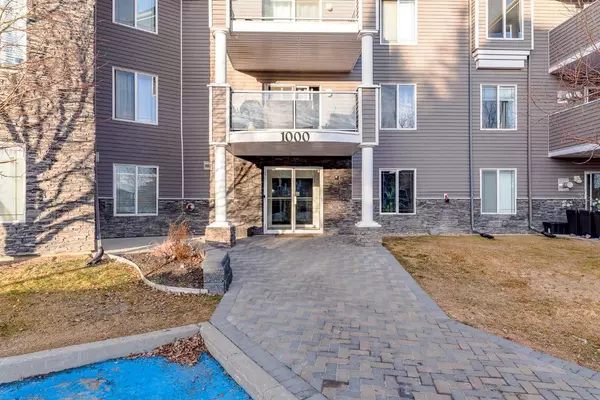$331,000
$329,900
0.3%For more information regarding the value of a property, please contact us for a free consultation.
2 Beds
2 Baths
839 SqFt
SOLD DATE : 02/26/2024
Key Details
Sold Price $331,000
Property Type Condo
Sub Type Apartment
Listing Status Sold
Purchase Type For Sale
Square Footage 839 sqft
Price per Sqft $394
Subdivision Tuscany
MLS® Listing ID A2098594
Sold Date 02/26/24
Style Apartment
Bedrooms 2
Full Baths 2
Condo Fees $447/mo
Originating Board Calgary
Year Built 1999
Annual Tax Amount $1,340
Tax Year 2023
Property Description
Don’t miss the opportunity to own this quiet condo located in the vibrant community of Tuscany! Situated in a prime location with a true sense of community, this Tuscany condo has a mountain view, just steps to LRT, and close to U of C. This 839 sqft unit with 2 bed/2 bath design offers a spacious open concept living and dining area, perfect for entertaining around your corner gas fireplace while creating privacy between the master & 2nd bedroom. Perfect for a young family, couple, or rental property. The galley style kitchen is complete w/ oak cabinets & matching Kenmore appliances. Laminate flooring & new paint throughout. In-suite laundry & separate storage space complete this well appointed unit. With low condo fees cover ALL utilities, including electricity. Building 1000 offers the Rundle Room, Amenities & games room for its patrons to use, Bike storage also available if needed. Amazing location located across the street from a large park, with easy access to Stoney Trail & less than a 5 min walk to the Rocky Ridge/Tuscany C-Train station. Call to book your private showing today!
Location
Province AB
County Calgary
Area Cal Zone Nw
Zoning M-C1 d75
Direction S
Interior
Interior Features No Smoking Home, Storage, Walk-In Closet(s)
Heating Baseboard, Hot Water, Natural Gas
Cooling None
Flooring Laminate, Linoleum, Tile
Fireplaces Number 1
Fireplaces Type Gas
Appliance Dishwasher, Dryer, Electric Stove, Microwave, Microwave Hood Fan, Refrigerator, Washer
Laundry In Unit
Exterior
Garage Assigned, Stall
Garage Description Assigned, Stall
Community Features Golf, Park, Playground, Schools Nearby, Shopping Nearby, Sidewalks, Street Lights, Walking/Bike Paths
Amenities Available Bicycle Storage, Elevator(s), Party Room, Recreation Room, Storage, Visitor Parking
Porch Balcony(s)
Parking Type Assigned, Stall
Exposure E
Total Parking Spaces 1
Building
Story 3
Architectural Style Apartment
Level or Stories Single Level Unit
Structure Type Vinyl Siding,Wood Frame
Others
HOA Fee Include Common Area Maintenance,Electricity,Gas,Heat,Insurance,Professional Management,Reserve Fund Contributions,Sewer,Snow Removal,Trash,Water
Restrictions Board Approval,Pet Restrictions or Board approval Required
Ownership Private
Pets Description Restrictions, Yes
Read Less Info
Want to know what your home might be worth? Contact us for a FREE valuation!

Our team is ready to help you sell your home for the highest possible price ASAP

"My job is to find and attract mastery-based agents to the office, protect the culture, and make sure everyone is happy! "







