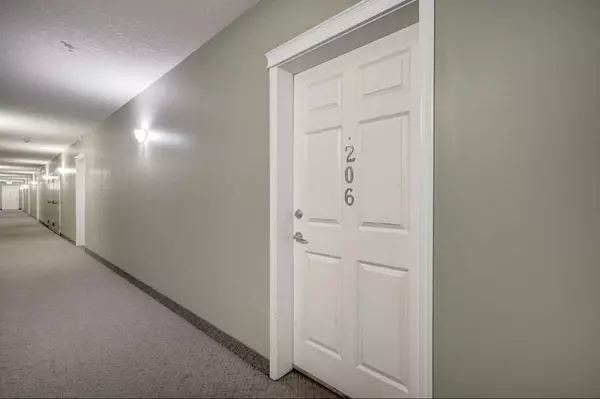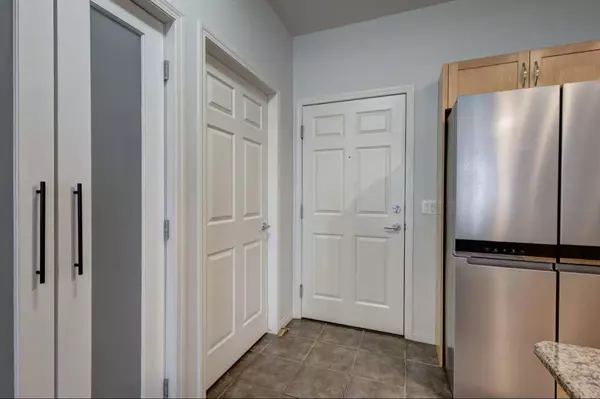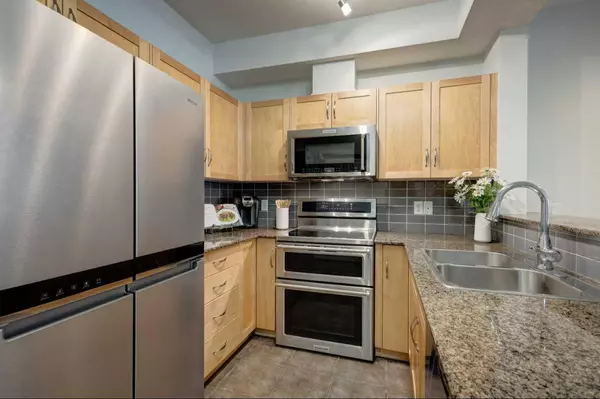$328,000
$330,000
0.6%For more information regarding the value of a property, please contact us for a free consultation.
2 Beds
2 Baths
875 SqFt
SOLD DATE : 02/26/2024
Key Details
Sold Price $328,000
Property Type Condo
Sub Type Apartment
Listing Status Sold
Purchase Type For Sale
Square Footage 875 sqft
Price per Sqft $374
Subdivision Manchester
MLS® Listing ID A2106393
Sold Date 02/26/24
Style Apartment
Bedrooms 2
Full Baths 2
Condo Fees $535/mo
Originating Board Calgary
Year Built 2006
Annual Tax Amount $1,399
Tax Year 2023
Property Description
A Rare Offering with this 2 bed, 2 bath, 2 underground parking home! You've found the trifecta in apartment living...Not to mention the in-suite laundry, a storage locker and additional tasteful upgrades that have added to the enjoyment you'll experience living in this urban setting. The kitchen features updated stainless steel appliances including a double oven with induction cook top (2021), French Door refrigerator (2021), convect microwave hood fan (2021), new faucet (2023), and granite counter tops with a raised eating bar for added function. The open floor plan provides a seamless flow for casual entertaining into the eating and living areas, with updated (2021) wide plank vinyl flooring in a neutral colour palate. This space provides ample room for a dining set and large living room furniture. The Primary bedroom is quite large, offering space for office use if needed. Including two closets, walking through to the 4 pce. ensuite with granite countertop, newly glazed tub (2023) and updated toilette (2022). The secondary bedroom houses a tile surround gas fireplace, adding warmth and a lovely ambience. Be creative and utilize this room as it best suits your needs! Adding convenience is a 3 pce. bath, also with granite countertop, in close proximity to this bedroom and just off the living room. The Phantom Screen on the balcony door provides for additional air flow. More great features--Majority of the unit is newly painted (2023), has two contemporary ceiling fans (2021), 9 ft. ceilings, seperate laundry room with stackable and vented washer/dryer & storage space, gas hook up on the balcony, extra assigned storage unit in the parkade, and most appreciated is the one Titled parking stall (#56) PLUS one Assigned parking stall (#19) that's only steps away from the elevator in the secured parkade. Located within walking distance to Chinook Mall, the LRT Station, Public transit, and an abundance of stores, restaurants and services. This home is value packed and checks off all the boxes...not to be missed!!
Location
Province AB
County Calgary
Area Cal Zone Cc
Zoning DC (pre 1P2007)
Direction W
Interior
Interior Features Breakfast Bar, Ceiling Fan(s), Granite Counters, No Animal Home, No Smoking Home, Open Floorplan, Vinyl Windows
Heating Baseboard, Fireplace(s)
Cooling None
Flooring Ceramic Tile, Laminate, Vinyl Plank
Fireplaces Number 1
Fireplaces Type Gas, Mantle, Tile
Appliance Dishwasher, Garage Control(s), Microwave Hood Fan, Refrigerator, Stove(s), Washer/Dryer Stacked, Window Coverings
Laundry In Unit
Exterior
Garage Assigned, Parkade, Titled
Garage Description Assigned, Parkade, Titled
Community Features Playground, Shopping Nearby, Sidewalks, Street Lights
Amenities Available Elevator(s), Playground, Secured Parking
Roof Type Asphalt Shingle
Porch Balcony(s)
Parking Type Assigned, Parkade, Titled
Exposure W
Total Parking Spaces 2
Building
Story 4
Architectural Style Apartment
Level or Stories Single Level Unit
Structure Type Brick,Stucco,Wood Frame
Others
HOA Fee Include Common Area Maintenance,Heat,Insurance,Parking,Professional Management,Reserve Fund Contributions,Sewer,Snow Removal,Trash,Water
Restrictions Pet Restrictions or Board approval Required
Ownership Private
Pets Description Restrictions, Yes
Read Less Info
Want to know what your home might be worth? Contact us for a FREE valuation!

Our team is ready to help you sell your home for the highest possible price ASAP

"My job is to find and attract mastery-based agents to the office, protect the culture, and make sure everyone is happy! "







