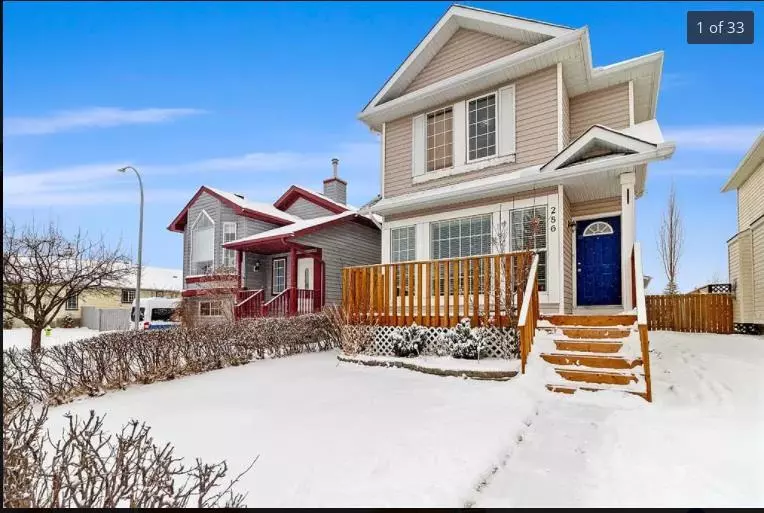$585,500
$564,900
3.6%For more information regarding the value of a property, please contact us for a free consultation.
4 Beds
3 Baths
1,193 SqFt
SOLD DATE : 02/26/2024
Key Details
Sold Price $585,500
Property Type Single Family Home
Sub Type Detached
Listing Status Sold
Purchase Type For Sale
Square Footage 1,193 sqft
Price per Sqft $490
Subdivision Coventry Hills
MLS® Listing ID A2105621
Sold Date 02/26/24
Style 2 Storey
Bedrooms 4
Full Baths 2
Half Baths 1
Originating Board Calgary
Year Built 1998
Annual Tax Amount $2,996
Tax Year 2023
Lot Size 3,584 Sqft
Acres 0.08
Property Description
Welcome to this super bright 2 story home in the core of Coventry Hills.
This home offers a MASSIVE detached DOUBLE garage (24X26), which is also HEATED, finished with drywall, and painted.
Main floor offers plenty of natural light with large living room windows, laminate floors, modern color scheme and cozy stone-frame fireplace. The spacious, radiant kitchen with stainless steel appliances, light fixtures, and cabinets that extend to the ceiling, alongside a breakfast area ample enough for a large table. The second-floor hosts 3 bedrooms, including a generous master bedroom with a walk-in closet. The main bathroom upstairs offers a 4-piece bathroom with tile work, a vanity, and a glass-enclosed shower. The basement includes two extra rooms and a complete 3-piece bathroom. Glass sliding doors lead to the deck including gas line for BBQing in a fully fenced and landscaped backyard. This home also features a recently updated roof (2020) and a new front deck (2021).
Walking distance to elementary schools, junior high and high schools. Various amenities such as recreation center VIVO, superstore and shopping mall are close to the house, this home is perfect for a growing family. Please note: the property has been painted all in white/beige colors after taking the initial photos.
Location
Province AB
County Calgary
Area Cal Zone N
Zoning R-1N
Direction E
Rooms
Basement Finished, See Remarks
Interior
Interior Features Central Vacuum, No Smoking Home, Vinyl Windows, Walk-In Closet(s)
Heating Forced Air, Humidity Control
Cooling Central Air
Flooring Vinyl
Fireplaces Number 1
Fireplaces Type Gas, Glass Doors, Living Room
Appliance Central Air Conditioner, Dishwasher, Electric Stove, Garage Control(s), Refrigerator, Washer/Dryer
Laundry In Basement, See Remarks
Exterior
Garage Additional Parking, Double Garage Detached, Parking Pad
Garage Spaces 2.0
Garage Description Additional Parking, Double Garage Detached, Parking Pad
Fence Fenced
Community Features Park, Playground, Schools Nearby, Shopping Nearby
Amenities Available None
Roof Type Asphalt Shingle
Porch Deck, Front Porch, See Remarks
Lot Frontage 32.15
Parking Type Additional Parking, Double Garage Detached, Parking Pad
Total Parking Spaces 3
Building
Lot Description Back Yard
Foundation Poured Concrete
Architectural Style 2 Storey
Level or Stories Two
Structure Type Vinyl Siding,Wood Frame
Others
Restrictions None Known
Tax ID 82867280
Ownership Other
Read Less Info
Want to know what your home might be worth? Contact us for a FREE valuation!

Our team is ready to help you sell your home for the highest possible price ASAP

"My job is to find and attract mastery-based agents to the office, protect the culture, and make sure everyone is happy! "







