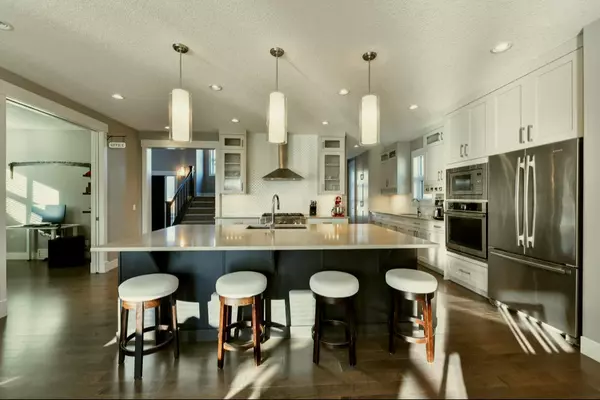$1,194,000
$1,199,000
0.4%For more information regarding the value of a property, please contact us for a free consultation.
5 Beds
4 Baths
2,977 SqFt
SOLD DATE : 02/27/2024
Key Details
Sold Price $1,194,000
Property Type Single Family Home
Sub Type Detached
Listing Status Sold
Purchase Type For Sale
Square Footage 2,977 sqft
Price per Sqft $401
Subdivision Harmony
MLS® Listing ID A2094367
Sold Date 02/27/24
Style 2 Storey
Bedrooms 5
Full Baths 3
Half Baths 1
HOA Fees $147/ann
HOA Y/N 1
Originating Board Calgary
Year Built 2017
Annual Tax Amount $4,863
Tax Year 2023
Lot Size 7,405 Sqft
Acres 0.17
Lot Dimensions 7406 sq.ft.
Property Description
By clicking on the main picture, you will find more interesting details below each picture. En cliquant sur la photo principale, vous trouverez plus de détails intéressants sous chaque image. Stunning 2-storey home with extensive upgrades, located in the vibrant community of Harmony. This luxurious home perfectly blends elegance, convenience, and recreational amenities. Spanning over 4,126.59 sq. ft. of living space, this Sterling-built home features 5 bedrooms, 3.5 bathrooms, and a fully finished basement.
As you enter the grand foyer with its 9 ft. high ceilings, you'll be greeted by a beautiful staircase and abundant natural light pouring in through the massive windows. The gourmet kitchen is a chef's dream, boasting an oversized island, quartz countertops, custom cabinetry, and high-end stainless-steel appliances. The adjacent dining room leads to a spacious mudroom with built-in storage, providing easy access to the deck and a fully fenced backyard. The landscaping features a deck, dog run, shed, hot tub, sauna and a double oversized, dry-walled, heated detached garage along with a convenient parking pad.
Upstairs, you'll find a cozy bonus room with vaulted ceilings, a primary retreat complete with a walk-in closet and a luxurious ensuite that will make you feel like you're in a spa. There are also two additional bedrooms and a convenient laundry room on this level.
The fully finished basement offers a fantastic recreational room, an exercise room, another generous-sized bedroom, and a bathroom.
Harmony is a vibrant community situated in the heart of Springbank, just 8 minutes west of Calgary. Enjoy picturesque lake views, world-class golf, and breathtaking Rocky Mountain scenery here. Don't miss your chance to call this unique home yours and experience this community's harmonious lifestyle. Do not wait, schedule your private viewing now!
Location
Province AB
County Rocky View County
Area Cal Zone Springbank
Zoning DC129
Direction W
Rooms
Basement Finished, Full
Interior
Interior Features Central Vacuum, Closet Organizers, Double Vanity, High Ceilings, Kitchen Island, No Smoking Home, Open Floorplan, Pantry, Quartz Counters, See Remarks, Soaking Tub, Storage, Tray Ceiling(s), Vaulted Ceiling(s), Walk-In Closet(s)
Heating Forced Air, Natural Gas
Cooling Central Air
Flooring Carpet, Ceramic Tile, Hardwood
Fireplaces Number 2
Fireplaces Type Basement, Gas, Living Room
Appliance Built-In Oven, Dishwasher, Dryer, Garage Control(s), Garburator, Gas Cooktop, Microwave, Range Hood, Refrigerator, Washer, Water Softener, Window Coverings, Wine Refrigerator
Laundry Upper Level
Exterior
Garage Additional Parking, Double Garage Detached, Heated Garage, Insulated, Oversized, Parking Pad
Garage Spaces 2.0
Garage Description Additional Parking, Double Garage Detached, Heated Garage, Insulated, Oversized, Parking Pad
Fence Fenced
Community Features Airport/Runway, Fishing, Golf, Lake, Park, Playground, Schools Nearby, Shopping Nearby
Amenities Available Other
Roof Type Asphalt Shingle
Porch Deck
Lot Frontage 50.2
Parking Type Additional Parking, Double Garage Detached, Heated Garage, Insulated, Oversized, Parking Pad
Total Parking Spaces 4
Building
Lot Description Back Lane, Back Yard, Landscaped, Other, Private, See Remarks
Foundation Poured Concrete
Architectural Style 2 Storey
Level or Stories Two
Structure Type Stone,Stucco,Wood Frame
Others
Restrictions Airspace Restriction,Easement Registered On Title,Restrictive Covenant,Utility Right Of Way
Tax ID 84041960
Ownership Private
Read Less Info
Want to know what your home might be worth? Contact us for a FREE valuation!

Our team is ready to help you sell your home for the highest possible price ASAP

"My job is to find and attract mastery-based agents to the office, protect the culture, and make sure everyone is happy! "







