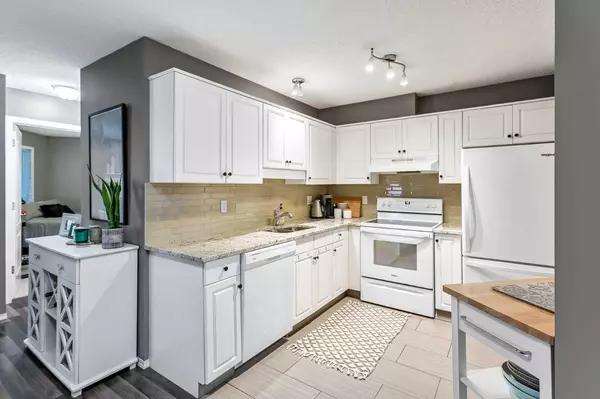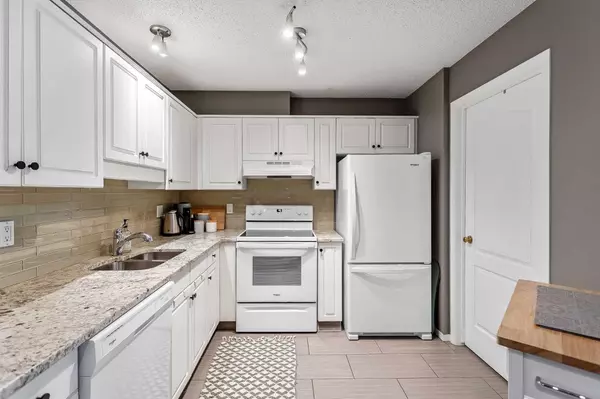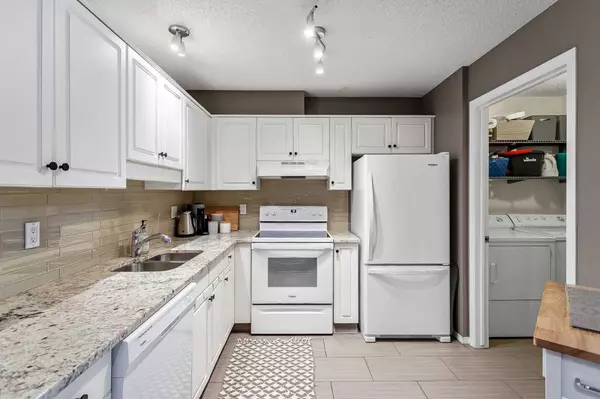$333,800
$339,900
1.8%For more information regarding the value of a property, please contact us for a free consultation.
2 Beds
2 Baths
828 SqFt
SOLD DATE : 02/27/2024
Key Details
Sold Price $333,800
Property Type Condo
Sub Type Apartment
Listing Status Sold
Purchase Type For Sale
Square Footage 828 sqft
Price per Sqft $403
Subdivision Signal Hill
MLS® Listing ID A2106542
Sold Date 02/27/24
Style Apartment
Bedrooms 2
Full Baths 2
Condo Fees $575/mo
Originating Board Calgary
Year Built 1995
Annual Tax Amount $1,301
Tax Year 2023
Property Description
Serene, peaceful, restful, private & cozy are some of the choice words to describe your initial feeling upon stepping into this gorgeous and well maintained 2 bed 2 full bath unit. Allowing for a whole host of differing uses this well appointed and spacious unit offers a open concept floor plan, enjoy the ease of cooking in the updated and large functional kitchen featuring newer appliances, plenty of cabinet space and a full storage room which could be utilized as extra pantry space. This unit is the perfect spot to host and entertain with the open dinning room to living room enjoy sharing a meal and then follow that up with a leisurely movie night spent cozied up in front of the gas fireplace. The living room smartly separates the two well sized bedrooms for privacy and quiet, both of which are large enough to fit full bedroom sets and proper sized furniture. End your day in the tranquil primary bedroom oasis featuring a 4-piece ensuite and walk through closet with ample storage. This unit also offers a dedicated in suite laundry area with full sized washer and dryer. Take in the summer months from your very private and spacious tree lined balcony large enough to fit a true sized patio set, the perfect spot to enjoy a coffee or a meal complete with a gas line for the BBQ. The extremely well sized storage room is located right there on your very own patio how convenient is that no need to shuffle all your belongings up and down from the parkade and can fit winter tires and much more. This unit has a few additional special touches, from its close proximity to the elevator (set back far enough so it is quiet but conveniently just across from the elevator) to the heated secure titled underground parking stall, the parkade features a carwash for owners use and a pet friendly building upon board approval. Take full advantage of both the comfortable and convenient lifestyle this unit offers, with a top-notch location just stones throw to all amenities you could hope for. From grocery stores to restaurants, boutiques and shopping, medical centres, public library, home good stores, movie theatre fitness facilities, including the West side recreation center, public transit, parks playgrounds and schools. Enjoy the many walking paths throughout the community and set off on a stroll or bike ride from your front doorstep and take in the gorgeous west mountain views along the way. Short commute to the downtown core whether by car, bus or train from the 69th street C-train station as well as close proximity to both Mount Royal University and the University of Calgary. A safe, secure, quiet well ran and looked after complex with a majority of the "large ticket items" already redone over the last few years including a total renovation of the interior. Reasonable condo fees including all utilities minus electricity and cable. A wonderful opportunity for someone looking for their first place, to downsize or as an investment.
Location
Province AB
County Calgary
Area Cal Zone W
Zoning M-C2 d186
Direction S
Interior
Interior Features Granite Counters, No Animal Home, No Smoking Home, Open Floorplan, Pantry, See Remarks, Storage
Heating Baseboard, Natural Gas
Cooling None
Flooring Ceramic Tile, Laminate
Fireplaces Number 1
Fireplaces Type Gas
Appliance Dishwasher, Dryer, Electric Stove, Microwave, Refrigerator, Washer, Window Coverings
Laundry In Unit
Exterior
Garage Parkade, Titled, Underground
Garage Description Parkade, Titled, Underground
Community Features Other, Park, Playground, Schools Nearby, Shopping Nearby, Sidewalks, Walking/Bike Paths
Amenities Available Car Wash, Elevator(s), Gazebo, Parking, Secured Parking, Visitor Parking
Roof Type Asphalt Shingle
Porch Balcony(s), See Remarks
Parking Type Parkade, Titled, Underground
Exposure NW
Total Parking Spaces 1
Building
Story 4
Architectural Style Apartment
Level or Stories Single Level Unit
Structure Type Composite Siding,Stone,Vinyl Siding,Wood Frame
Others
HOA Fee Include Common Area Maintenance,Gas,Heat,Insurance,Interior Maintenance,Maintenance Grounds,Parking,Professional Management,Reserve Fund Contributions,See Remarks,Sewer,Snow Removal,Trash,Water
Restrictions Pet Restrictions or Board approval Required
Ownership Private
Pets Description Restrictions, Cats OK, Dogs OK, Yes
Read Less Info
Want to know what your home might be worth? Contact us for a FREE valuation!

Our team is ready to help you sell your home for the highest possible price ASAP

"My job is to find and attract mastery-based agents to the office, protect the culture, and make sure everyone is happy! "







