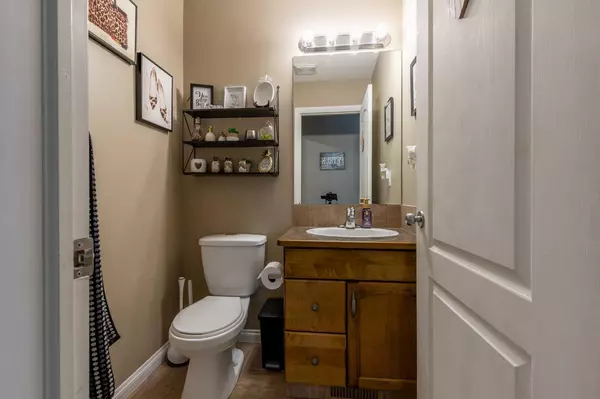$439,200
$439,200
For more information regarding the value of a property, please contact us for a free consultation.
4 Beds
3 Baths
2,193 SqFt
SOLD DATE : 02/27/2024
Key Details
Sold Price $439,200
Property Type Single Family Home
Sub Type Detached
Listing Status Sold
Purchase Type For Sale
Square Footage 2,193 sqft
Price per Sqft $200
Subdivision Copperwood
MLS® Listing ID A2107714
Sold Date 02/27/24
Style 2 Storey
Bedrooms 4
Full Baths 2
Half Baths 1
Originating Board Lethbridge and District
Year Built 2007
Annual Tax Amount $4,788
Tax Year 2023
Lot Size 4,945 Sqft
Acres 0.11
Property Description
Nestled within the desirable Copperwood neighborhood sits a remarkable and generously proportioned home boasting over 2100 sq.ft of living space across with room to grow with future basement development with potential for additional living quarters with a family room and two extra bedrooms. This immaculate two-storey residence has been well-cared for and showcases a fully fenced and landscaped exterior. Inside, an inviting open-concept layout welcomes you, characterized by lofty ceilings and adorned with a stunning maple kitchen featuring granite countertops. The warmth of a gas fireplace graces the living room, complemented by convenient main floor laundry and a spacious dining nook. Upper level hosts a sprawling bonus room alongside four bedrooms, of which includes a master retreat with luxurious en-suite complete with a separate shower, jetted tub, and an expansive walk-in closet.
Location
Province AB
County Lethbridge
Zoning R-SL
Direction N
Rooms
Basement Full, Unfinished
Interior
Interior Features Sump Pump(s)
Heating Forced Air, Natural Gas
Cooling Central Air
Flooring Carpet, Ceramic Tile
Fireplaces Number 1
Fireplaces Type Gas, Living Room
Appliance Dishwasher, Microwave Hood Fan, Refrigerator, Stove(s), Washer/Dryer
Laundry Main Level
Exterior
Garage Double Garage Attached, Driveway
Garage Spaces 2.0
Garage Description Double Garage Attached, Driveway
Fence Fenced
Community Features Golf, Lake, Park, Playground, Schools Nearby, Shopping Nearby
Roof Type Asphalt Shingle
Porch Deck
Lot Frontage 43.0
Parking Type Double Garage Attached, Driveway
Exposure N
Total Parking Spaces 5
Building
Lot Description Back Yard, Front Yard, Landscaped, Level, Rectangular Lot
Foundation Poured Concrete
Architectural Style 2 Storey
Level or Stories Two
Structure Type Wood Frame
Others
Restrictions None Known
Tax ID 83378515
Ownership Registered Interest
Read Less Info
Want to know what your home might be worth? Contact us for a FREE valuation!

Our team is ready to help you sell your home for the highest possible price ASAP

"My job is to find and attract mastery-based agents to the office, protect the culture, and make sure everyone is happy! "







