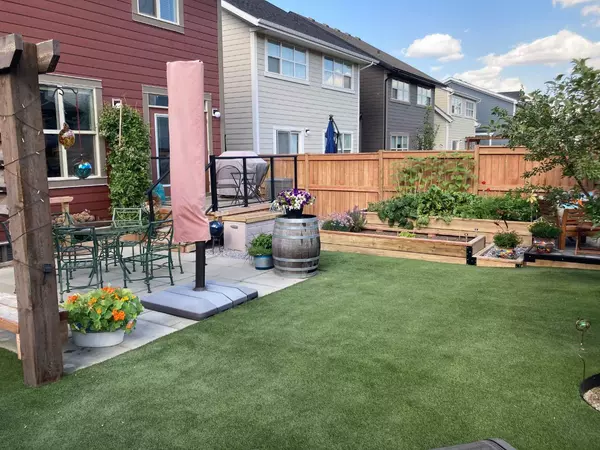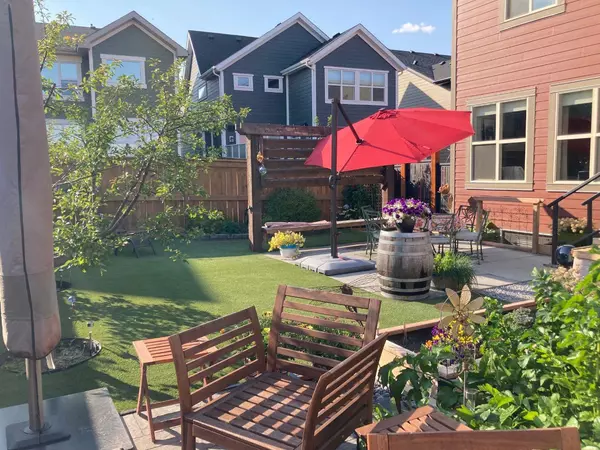$822,500
$830,000
0.9%For more information regarding the value of a property, please contact us for a free consultation.
3 Beds
3 Baths
2,256 SqFt
SOLD DATE : 02/27/2024
Key Details
Sold Price $822,500
Property Type Single Family Home
Sub Type Detached
Listing Status Sold
Purchase Type For Sale
Square Footage 2,256 sqft
Price per Sqft $364
Subdivision River Song
MLS® Listing ID A2108882
Sold Date 02/27/24
Style 2 Storey
Bedrooms 3
Full Baths 2
Half Baths 1
Originating Board Calgary
Year Built 2018
Annual Tax Amount $4,249
Tax Year 2023
Lot Size 4,421 Sqft
Acres 0.1
Property Description
This impeccable home in heart of Riviera is loaded with upgrades and is move in ready. Thoughtfully customized throughout the design process, this home will impress you at every turn and is sure to exceed expectations. The front entry features a stylish feature wall, a convenient office space and opens up to the main living area. The kitchen has been customized to add extra counter and cabinet space with soft close doors and drawers plus pullout shelving in the pantry cabinets, beautiful quartz tops, subway tile backsplash and a stainless steel farmhouse sink. The appliances are all upgraded Frigidaire series and includes a gas range, chimney style hoodfan and drawer style microwave. The living room has a gas fireplace with contemporary mantle plus triple pane windows looking out to the sunny south yard. The large dining area easily fits a large table while giving access to the deck and yard through the patio doors. The back entry features custom built-ins and a bench for easy storage solutions for the whole family. The upper level has a massive primary suite with hardwood flooring, a large and bright walk-in closet with organizers and a stunning ensuite complete with double sinks, soaker tub, and fully tiled and glass step in shower for a luxurious spa-like experience. The other two bedrooms are large enough for a queen bed, plus there’s a full four piece bathroom and functional laundry room with cabinets, folding counter and tile flooring. The bonus room is the perfect spot to relax at the end of the day to wind down with your favorite tv show or it could double as a play room for the kids. The lower level features 9’ ceilings and two large windows. It’s partially framed for a future media room and has a bathroom rough in for easy completion. The attached double car garage is oversized and comfortably fits two cars plus there’s enough height to add extra storage for outdoor gear and toys. The large south yard has been designed with low maintenance and cost effectiveness in mind. There’s a fully functioning water catchment system with 10 rain barrels which easily takes care of the planters, trees and raised garden beds, plus a side shed to store your gardening tools. The professionally installed artificial turf is pet grade and easy to maintain and looks great year round. You’ll find three separate sitting area options here so you’ll get the perfect mix of sun and shade when you want it. This home also features central vac, upgraded lighting and custom blinds, plus an 18-panel solar grid system to keep the power bills to a bare minimum. Located across the street from the Bow River, you can quickly and easily access the walking paths, parks and rec centre within minutes.
Location
Province AB
County Rocky View County
Zoning R-LD
Direction N
Rooms
Basement Full, Unfinished
Interior
Interior Features Closet Organizers, High Ceilings, Kitchen Island, Open Floorplan, Quartz Counters, Storage, Walk-In Closet(s)
Heating Forced Air, Natural Gas
Cooling None
Flooring Carpet, Hardwood, Tile
Fireplaces Number 1
Fireplaces Type Gas
Appliance Dishwasher, Microwave, Refrigerator, Stove(s), Washer/Dryer
Laundry Upper Level
Exterior
Garage Double Garage Attached, Oversized
Garage Spaces 2.0
Garage Description Double Garage Attached, Oversized
Fence Fenced
Community Features Park, Playground, Schools Nearby, Shopping Nearby, Walking/Bike Paths
Roof Type Asphalt Shingle
Porch Deck, Patio
Lot Frontage 33.27
Parking Type Double Garage Attached, Oversized
Total Parking Spaces 4
Building
Lot Description Low Maintenance Landscape
Foundation Poured Concrete
Architectural Style 2 Storey
Level or Stories Two
Structure Type Composite Siding,Wood Frame
Others
Restrictions None Known
Tax ID 84132686
Ownership Private
Read Less Info
Want to know what your home might be worth? Contact us for a FREE valuation!

Our team is ready to help you sell your home for the highest possible price ASAP

"My job is to find and attract mastery-based agents to the office, protect the culture, and make sure everyone is happy! "





