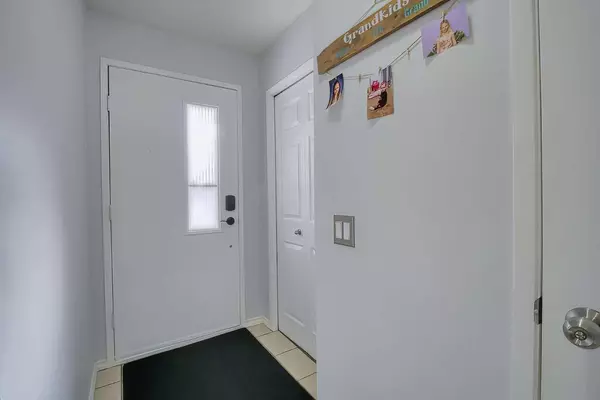$435,000
$419,900
3.6%For more information regarding the value of a property, please contact us for a free consultation.
3 Beds
2 Baths
1,147 SqFt
SOLD DATE : 02/27/2024
Key Details
Sold Price $435,000
Property Type Townhouse
Sub Type Row/Townhouse
Listing Status Sold
Purchase Type For Sale
Square Footage 1,147 sqft
Price per Sqft $379
Subdivision Braeside
MLS® Listing ID A2107378
Sold Date 02/27/24
Style 2 Storey
Bedrooms 3
Full Baths 1
Half Baths 1
Condo Fees $375
Originating Board Calgary
Year Built 1976
Annual Tax Amount $1,688
Tax Year 2023
Property Description
Welcome to 319 310 Brookmere Rd SW. This 1147 sq ft 3 bedroom 2 storey is the perfect home! It is spotless and is in immaculate condition. The main floor features a huge eat in kitchen with upgrades including faucet, subway tile backsplash, stainless steel appliances and a pantry. The spacious living room features a tiled corner fireplace and patio doors leading to the very private back yard. The dining room and 2 piece powder room round out the main floor. Up to the second floor you will love the absolutely massive master bedroom with a super large window and double closets for all you storage needs. The second and third bedrooms are also a good size and the 4 piece main bath with updated vanity finish off this floor. The basement is partially developed with a comfortable family room and storage / utility room. This home has newer carpet and recent paint. The gorgeous fully fenced back yard is perfect for those warm summer nights and offers low maintenance landscaping, amazing flowers and shrubs and a storage shed. For parking there is a tandem parking pad right out front. Location is great, close to Southland Leisure Centre, shopping, schools and transit. No disappointments here!
Location
Province AB
County Calgary
Area Cal Zone S
Zoning M-C1 d75
Direction S
Rooms
Basement Full, Partially Finished
Interior
Interior Features No Animal Home, No Smoking Home, Pantry, Quartz Counters, Storage
Heating Forced Air
Cooling None
Flooring Carpet, Ceramic Tile, Laminate
Fireplaces Number 1
Fireplaces Type Gas Starter, Wood Burning
Appliance Dishwasher, Humidifier, Range Hood, Refrigerator, Stove(s), Window Coverings
Laundry Lower Level
Exterior
Garage Parking Pad, Tandem
Garage Description Parking Pad, Tandem
Fence Fenced
Community Features Park, Schools Nearby, Shopping Nearby
Amenities Available Parking
Roof Type Asphalt Shingle
Porch Deck
Parking Type Parking Pad, Tandem
Total Parking Spaces 2
Building
Lot Description Back Yard, Backs on to Park/Green Space, Low Maintenance Landscape, Private
Foundation Poured Concrete
Architectural Style 2 Storey
Level or Stories Two
Structure Type Wood Frame
Others
HOA Fee Include Common Area Maintenance,Insurance,Maintenance Grounds,Professional Management,Reserve Fund Contributions,Snow Removal,Trash
Restrictions Pet Restrictions or Board approval Required
Ownership Private
Pets Description Restrictions
Read Less Info
Want to know what your home might be worth? Contact us for a FREE valuation!

Our team is ready to help you sell your home for the highest possible price ASAP

"My job is to find and attract mastery-based agents to the office, protect the culture, and make sure everyone is happy! "







