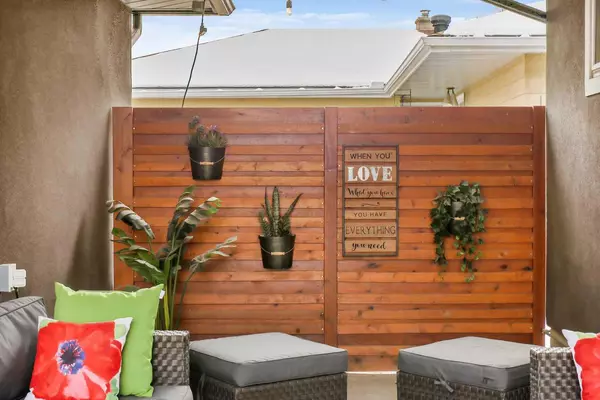$808,500
$798,800
1.2%For more information regarding the value of a property, please contact us for a free consultation.
4 Beds
3 Baths
1,163 SqFt
SOLD DATE : 02/27/2024
Key Details
Sold Price $808,500
Property Type Single Family Home
Sub Type Detached
Listing Status Sold
Purchase Type For Sale
Square Footage 1,163 sqft
Price per Sqft $695
Subdivision Glamorgan
MLS® Listing ID A2105753
Sold Date 02/27/24
Style Bungalow
Bedrooms 4
Full Baths 3
Originating Board Calgary
Year Built 1957
Annual Tax Amount $4,872
Tax Year 2023
Lot Size 6,006 Sqft
Acres 0.14
Property Description
Sophisticated charm best describes this home nestled in the sought-after community of Glamorgan. Situated on a quiet street, with great curb appeal, this home offers approximately 2100 sq.ft. of developed space. The cobblestone driveway directs you to the front door and the single garage. As you make your way up the driveway, you’ll find a cozy covered alcove perfect for lounging about on those warm summer days. Inside, the foyer opens to the main living area. You will be delighted with the gourmet kitchen showcasing modern, full height cabinets, gorgeous quartz countertops, trendy backsplash, S/S under-mount double sink, S/S appliances including a glass-top stove with microwave hood fan, French door refrigerator with water and ice maker and a built-in dishwasher. The island, with breakfast bar and pendant lighting, has rich dark cabinets, contrasting the pristine white kitchen. Adjoining the kitchen is the dining area and living room with stunning dark hardwood floors and a large window overlooking the manicured backyard. Down the hall is the primary suite with a barn door to access the luxurious ensuite featuring a double vanity, oversized glass shower with rainfall and hand-held shower heads. Two other bedrooms and a 4-piece bath complete the main floor. You’ll be awe-struck by the developed basement. The main area has a galley-style wet bar area with white cabinets, a bar fridge, undermount S/S sink, quartz counters and a seating bar. There is room for a games area, an office area and a lounge area. There’s a sizable bedroom with 2 large egress windows and a desk area. The 3-piece bathroom is impressive and has a glass shower and contemporary vanity. The basement might possibly be converted to a suite since there is an entrance door at the side of the home but this would be subject to approvals and permitting by the City of Calgary/municipality. A laundry/storage area completes the basement. The quality of the renovations is superior and are of the same standard and design throughout, giving that uniform feeling. The home is air conditioned, has electronic locks on both doors, a metal tile roof offering a long service life and the lot is 60' X 100'. The backyard was completely redone. The owner has spent over $27,000 which includes numerous trees, shrubs plus about 30 different perennials all bordered by cement curbs. The patio has upgraded “Verano” pavers costing an additional $6,000. Don’t miss out. YOUR NEXT CHAPTER STARTS HERE.
Location
Province AB
County Calgary
Area Cal Zone W
Zoning R-C1
Direction S
Rooms
Basement Finished, Full
Interior
Interior Features Bar, No Animal Home, No Smoking Home
Heating Forced Air, Natural Gas
Cooling Central Air
Flooring Carpet, Ceramic Tile, Hardwood
Appliance Bar Fridge, Dishwasher, Electric Stove, Garage Control(s), Microwave Hood Fan, Refrigerator, Window Coverings
Laundry In Basement
Exterior
Garage Single Garage Detached
Garage Spaces 3.0
Garage Description Single Garage Detached
Fence Fenced
Community Features Golf, Playground
Roof Type Metal,Tile
Porch Covered, Patio
Lot Frontage 59.98
Parking Type Single Garage Detached
Total Parking Spaces 3
Building
Lot Description Back Lane, Landscaped, Rectangular Lot, Treed
Foundation Poured Concrete
Architectural Style Bungalow
Level or Stories One
Structure Type Stucco,Wood Frame
Others
Restrictions None Known
Tax ID 82730237
Ownership Private
Read Less Info
Want to know what your home might be worth? Contact us for a FREE valuation!

Our team is ready to help you sell your home for the highest possible price ASAP

"My job is to find and attract mastery-based agents to the office, protect the culture, and make sure everyone is happy! "







