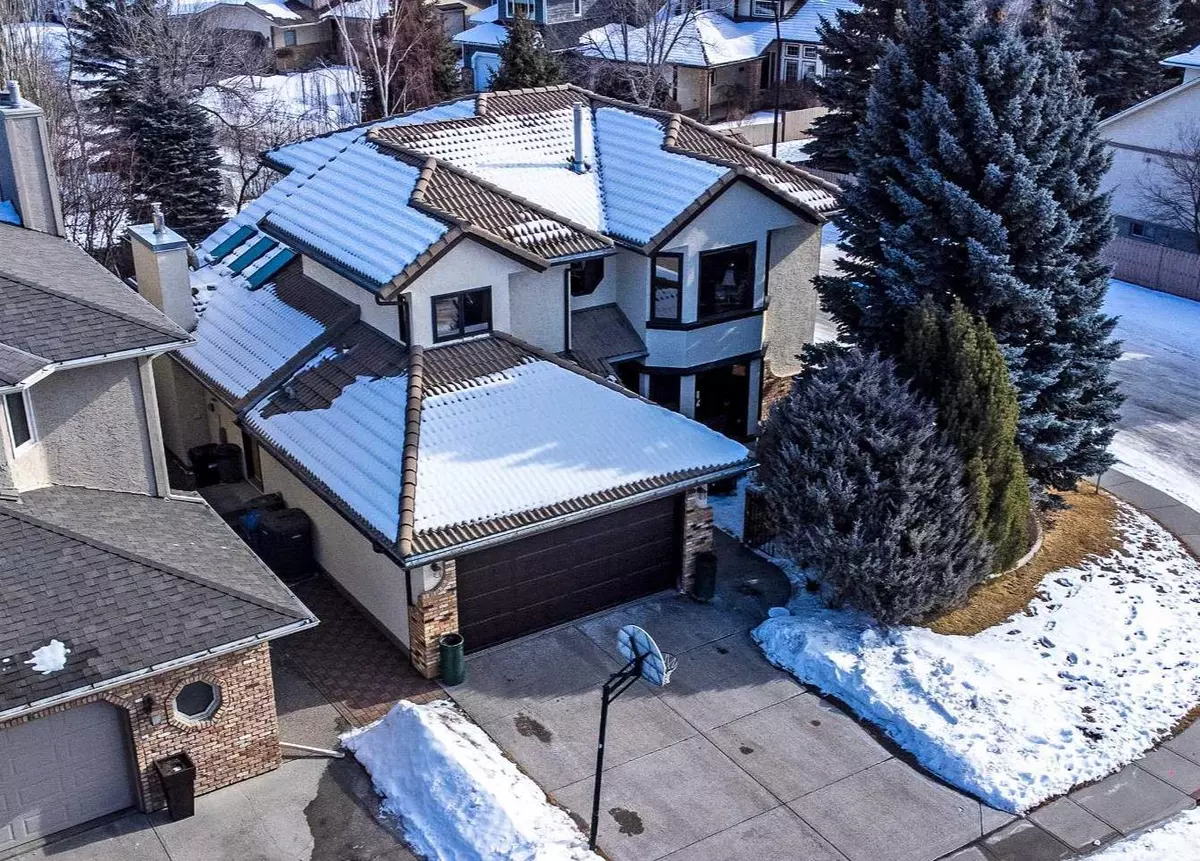$804,900
$799,900
0.6%For more information regarding the value of a property, please contact us for a free consultation.
3 Beds
4 Baths
2,491 SqFt
SOLD DATE : 02/27/2024
Key Details
Sold Price $804,900
Property Type Single Family Home
Sub Type Detached
Listing Status Sold
Purchase Type For Sale
Square Footage 2,491 sqft
Price per Sqft $323
Subdivision Woodbine
MLS® Listing ID A2106003
Sold Date 02/27/24
Style 2 Storey
Bedrooms 3
Full Baths 2
Half Baths 2
Originating Board Calgary
Year Built 1987
Annual Tax Amount $3,824
Tax Year 2023
Lot Size 6,479 Sqft
Acres 0.15
Property Description
Beautiful family home on a corner lot in Woodbriar Estates! Situated on a super quiet street and backing onto the path system leading to Woodbriar Park, this 2491 square foot may well be what you have been seeking all along. Gorgeous curb appeal of this well maintained home will have you wanting more. Main level includes plenty of space for your growing family. Formal dining room opens to the living room making it perfect for entertaining guests. Dream kitchen has loads of cupboard space and has seen its share of upgrades with black appliances, granite countertops, island, and corner pantry. A convenient office nook in the kitchen provides the perfect spot for handling household bills, recipes or work from home tasks. Breakfast nook opens to the deck and private backyard oasis, which has plenty of tree coverage along with a high end hot tub and shed. Family room is a great spot to settle in for the evening with skylights, built-ins, and a cozy fireplace. Gleaming hardwood and updated ceramic tile flooring dominate. Completing the main level are a dedicated laundry room with sink, a half bathroom, and access to the garage which boasts a newer door and custom wall slats/cabinets. Upper level has 3 generous sized bedrooms and an office retreat. Large primary bedroom includes a full 5 piece ensuite (with in floor heating), walk-in closet, and access to the upper balcony for the morning coffee. If this is what you fancy, the lower level is a sports enthusiast dream. A huge space that includes a pool table and room for your morning workout along with a bathroom and room for additional storage. Additional high end features include - no maintenance cement tile roof, newer furnace, hot water tank and central air conditioning, underground sprinkler system, water softener and vacuum system. Close access to the ring road and shops at Buffalo run. Completion of the ring road in its entirety has made going anywhere easy and convenient. This is a beautiful home that cannot be overlooked. Show and sell.
Location
Province AB
County Calgary
Area Cal Zone S
Zoning R-C1
Direction W
Rooms
Other Rooms 1
Basement Finished, Full
Interior
Interior Features Bookcases, Central Vacuum, Granite Counters, High Ceilings, Kitchen Island, No Smoking Home, Open Floorplan, See Remarks, Walk-In Closet(s)
Heating Forced Air, Natural Gas
Cooling Central Air
Flooring Carpet, Ceramic Tile, Hardwood
Fireplaces Number 1
Fireplaces Type Gas
Appliance Central Air Conditioner, Dishwasher, Dryer, Electric Cooktop, Garage Control(s), Oven, Refrigerator, Washer, Water Softener
Laundry Laundry Room, Main Level, Sink
Exterior
Parking Features Double Garage Attached
Garage Spaces 2.0
Garage Description Double Garage Attached
Fence Fenced
Community Features Playground, Schools Nearby, Shopping Nearby, Sidewalks, Street Lights, Walking/Bike Paths
Roof Type Other,See Remarks
Porch Balcony(s), Deck, Front Porch, See Remarks
Lot Frontage 58.14
Total Parking Spaces 2
Building
Lot Description Backs on to Park/Green Space, City Lot, Corner Lot, No Neighbours Behind, Irregular Lot, Landscaped, Level, See Remarks
Foundation Poured Concrete
Architectural Style 2 Storey
Level or Stories Two
Structure Type Brick,Stucco,Wood Frame
Others
Restrictions Restrictive Covenant,Utility Right Of Way
Tax ID 82988635
Ownership Private
Read Less Info
Want to know what your home might be worth? Contact us for a FREE valuation!

Our team is ready to help you sell your home for the highest possible price ASAP
"My job is to find and attract mastery-based agents to the office, protect the culture, and make sure everyone is happy! "







