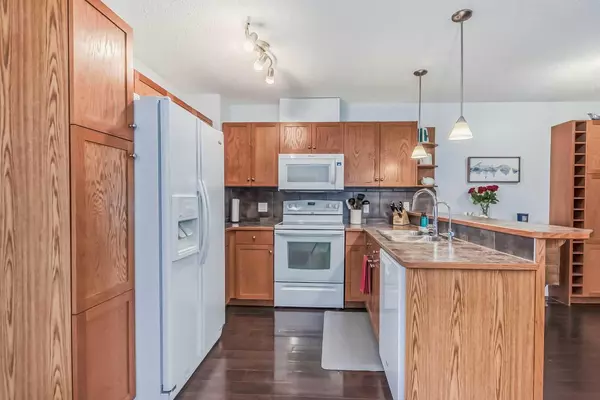$500,000
$482,500
3.6%For more information regarding the value of a property, please contact us for a free consultation.
3 Beds
3 Baths
1,046 SqFt
SOLD DATE : 02/28/2024
Key Details
Sold Price $500,000
Property Type Single Family Home
Sub Type Semi Detached (Half Duplex)
Listing Status Sold
Purchase Type For Sale
Square Footage 1,046 sqft
Price per Sqft $478
Subdivision Stonegate
MLS® Listing ID A2105579
Sold Date 02/28/24
Style 4 Level Split,Side by Side
Bedrooms 3
Full Baths 2
Half Baths 1
Originating Board Calgary
Year Built 2005
Annual Tax Amount $2,464
Tax Year 2023
Lot Size 3,250 Sqft
Acres 0.07
Property Description
Say goodbye to scraping snow off your car in the winter! This property comes with an attached garage, providing convenient parking and additional storage space.
This 4 level split has been beautifully maintained with upgraded laminate on the main. The kitchen boasts oak cabinetry with an extra custom cabinet for storage and a raised BREAKFAST BAR. The dining area can fit a large table and hutch.
The upper level has a 4-pce main bath, 2nd bedroom a primary bedroom with a walk in closet and a LARGE EN-SUITE.
The lower level has a third bedroom, currently being used as a playroom, A large
family room and half bath. This level allows you to WALK-OUT to the deck and fully fenced yard. A GREAT AREA FOR ENTERTAINING! There is BACK LANE access for extra parking.
This move in ready home is newly painted, Siding and shingles done in 2016, new microwave hood fan & hot water heater in 2022.
The basement is unfinished and has loads of extra storage and a crawl space. This comfortable home won't last, call your favorite realtor today!
Location
Province AB
County Airdrie
Zoning R2
Direction N
Rooms
Basement Crawl Space, Partial, Unfinished
Interior
Interior Features Ceiling Fan(s), Central Vacuum, French Door, Walk-In Closet(s)
Heating Mid Efficiency, Natural Gas
Cooling None
Flooring Carpet, Laminate
Appliance Dishwasher, Electric Stove, Garage Control(s), Microwave Hood Fan, Refrigerator, Window Coverings
Laundry In Basement
Exterior
Garage Single Garage Attached
Garage Spaces 1.0
Garage Description Single Garage Attached
Fence Fenced
Community Features Park, Playground
Roof Type Asphalt Shingle
Porch Awning(s), Covered, Front Porch
Lot Frontage 29.53
Parking Type Single Garage Attached
Total Parking Spaces 2
Building
Lot Description Back Lane, Low Maintenance Landscape
Foundation Poured Concrete
Architectural Style 4 Level Split, Side by Side
Level or Stories 4 Level Split
Structure Type Brick,Vinyl Siding,Wood Frame
Others
Restrictions None Known
Tax ID 84577751
Ownership Private
Read Less Info
Want to know what your home might be worth? Contact us for a FREE valuation!

Our team is ready to help you sell your home for the highest possible price ASAP

"My job is to find and attract mastery-based agents to the office, protect the culture, and make sure everyone is happy! "







