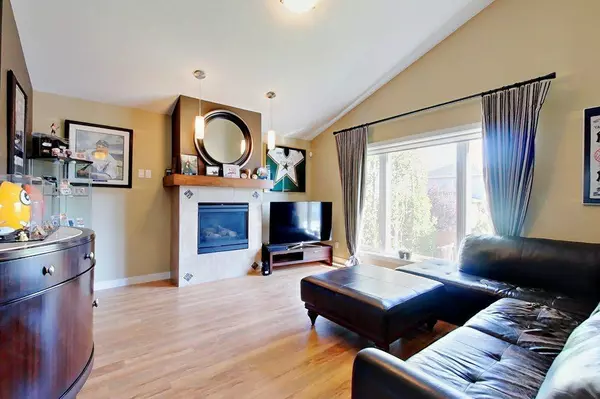$525,000
$539,500
2.7%For more information regarding the value of a property, please contact us for a free consultation.
5 Beds
3 Baths
1,557 SqFt
SOLD DATE : 02/28/2024
Key Details
Sold Price $525,000
Property Type Single Family Home
Sub Type Detached
Listing Status Sold
Purchase Type For Sale
Square Footage 1,557 sqft
Price per Sqft $337
Subdivision Sunnybrook South
MLS® Listing ID A2104616
Sold Date 02/28/24
Style Modified Bi-Level
Bedrooms 5
Full Baths 3
Originating Board Central Alberta
Year Built 2009
Annual Tax Amount $4,753
Tax Year 2023
Lot Size 4,940 Sqft
Acres 0.11
Property Description
Immediate Possession AVAILABLE! Welcome to this beautifully designed freshly painted painted ( some, not all rooms) modified bi-level located in the highly sought-after Sunnybrook South neighborhood of Red Deer. Sunnybrook South is a residential neighborhood located in the southern part of Red Deer, Alberta, Canada. It is situated to the south of the Red Deer River and is bordered by 22 Street to the west and 30 Avenue to the east. The neighborhood is characterized by a mix of single-family homes, parks, and local amenities. It's a popular area for families and individuals looking for a comfortable and convenient place to live in Red Deer. This spacious family friendly home offers a perfect blend of style, comfort, and functionality. Key Features include a spacious Layout: This modified bi-level boasts an open-concept main floor plan with vaulted ceilings and bright windows allowing for a ton of natural light, creating an airy and inviting atmosphere. Gourmet Kitchen: The chef's kitchen is equipped with stainless steel appliances, ample countertops, a massive island and a deep wall pantry, perfect for meal preparation and entertaining. Private Master Retreat: Indulge in the serenity of your own secluded master bedroom with a a full 4 PC ensuite and walk in closet, a spacious haven designed for relaxation and privacy. Additional Bedrooms: Two generously sized bedrooms on the main floor provide ample space for family or guests with their own private 4 pc bathroom. Flex Space: The lower level offers a versatile space that can be used as a family room, home office, or recreation area and also features two additional bedrooms a full 4 piece bathroom and laundry room with counter space. The large amount of storage is also added bonus to this home. Landscaped Yard: Step outside to a fully fenced and landscaped yard with a covered deck, perfect for summer BBQs (gas line to BBQ) and outdoor gatherings. Double HEATED Attached Garage: Keep your vehicles protected and warm in the double attached garage, with additional parking space in the driveway. Additional features include Efficient Living: Enjoy the benefits of a tankless hot water system, providing on-demand hot water and reducing energy consumption. Year-Round Comfort: Stay cozy in the winter with the infloor heat in the basement and cool in the summer with the air conditioning system. Prime Location: Conveniently located near parks, schools, shopping, and amenities, this home provides easy access to everything including easy routes to get anywhere in the city.
Location
Province AB
County Red Deer
Zoning R1
Direction W
Rooms
Basement Finished, Full
Interior
Interior Features Central Vacuum, No Smoking Home, Tankless Hot Water, Vaulted Ceiling(s), Vinyl Windows, Walk-In Closet(s), Wired for Sound
Heating In Floor, Fireplace(s), Forced Air
Cooling Central Air
Flooring Carpet, Laminate, Tile
Fireplaces Number 1
Fireplaces Type Gas
Appliance Central Air Conditioner, Dishwasher, Electric Stove, Garage Control(s), Microwave, Refrigerator, Washer/Dryer, Window Coverings
Laundry In Basement
Exterior
Garage Double Garage Attached
Garage Spaces 2.0
Garage Description Double Garage Attached
Fence Fenced
Community Features Park, Playground, Sidewalks, Street Lights, Walking/Bike Paths
Roof Type Asphalt Shingle
Porch Deck
Lot Frontage 42.0
Parking Type Double Garage Attached
Total Parking Spaces 2
Building
Lot Description Landscaped, Standard Shaped Lot
Foundation Poured Concrete
Architectural Style Modified Bi-Level
Level or Stories Bi-Level
Structure Type Vinyl Siding,Wood Frame
Others
Restrictions None Known
Tax ID 83325448
Ownership Private
Read Less Info
Want to know what your home might be worth? Contact us for a FREE valuation!

Our team is ready to help you sell your home for the highest possible price ASAP

"My job is to find and attract mastery-based agents to the office, protect the culture, and make sure everyone is happy! "







