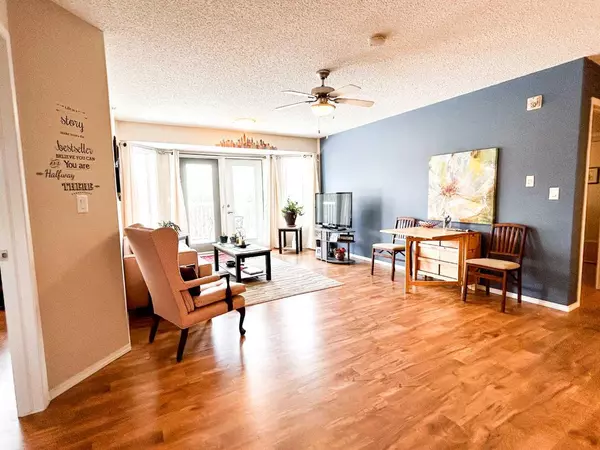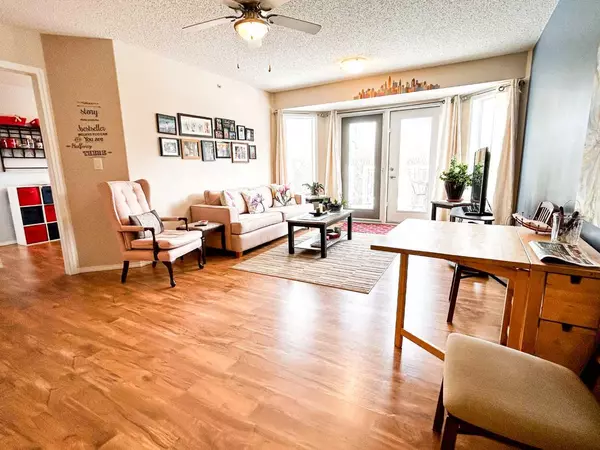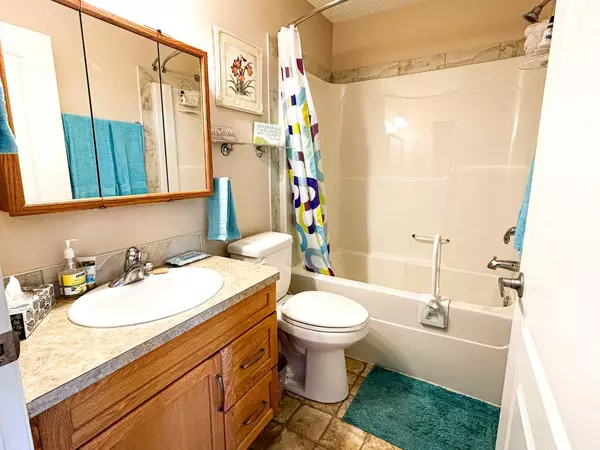$187,000
$188,500
0.8%For more information regarding the value of a property, please contact us for a free consultation.
2 Beds
2 Baths
933 SqFt
SOLD DATE : 02/28/2024
Key Details
Sold Price $187,000
Property Type Condo
Sub Type Apartment
Listing Status Sold
Purchase Type For Sale
Square Footage 933 sqft
Price per Sqft $200
MLS® Listing ID A2107384
Sold Date 02/28/24
Style Apartment
Bedrooms 2
Full Baths 2
Condo Fees $345/mo
Originating Board Central Alberta
Year Built 2009
Annual Tax Amount $1,870
Tax Year 2023
Property Description
Welcome to this charming Adult Condo nestled in a great location close to all amenities and only steps to the Senior Drop In Center. This meticulously maintained 2-bedroom, 2-bath unit offers one-level living at its finest. Enjoy the perfect blend of comfort, convenience, and community in this serene neighborhood, ideal for those embracing their empty nest or golden years.
Step inside to discover a spacious open-concept living space that seamlessly flows onto your private patio, perfect for relaxing or entertaining. The in-suite laundry adds a touch of convenience to your daily routine, while the separate garage, strategically positioned just steps away, ensures your vehicle stays protected from the elements year-round.
Embrace the camaraderie of the communal common area, thoughtfully designed for games and social gatherings. Phase 2 of this complex also boasts a complimentary guest suite, providing a comfortable retreat for visiting friends and family. Stay active and engaged with the nearby Seniors Drop-In Center, fostering a vibrant community spirit.
This turnkey home is not only beautiful but also boasts recent upgrades, including a new boiler system, new shingles in Phase 2, and a new stove. Small pets are welcome! Don't miss your chance to experience carefree living in this delightful home!
Location
Province AB
County Ponoka County
Zoning PUD
Direction N
Rooms
Basement None
Interior
Interior Features Breakfast Bar, Ceiling Fan(s), French Door, No Animal Home, No Smoking Home, Pantry, Vinyl Windows
Heating In Floor, Natural Gas
Cooling None
Flooring Linoleum
Appliance Dishwasher, Garage Control(s), Microwave, Refrigerator, Stove(s), Washer/Dryer
Laundry Laundry Room
Exterior
Garage Single Garage Attached
Garage Spaces 1.0
Garage Description Single Garage Attached
Community Features Clubhouse, Sidewalks
Amenities Available Fitness Center, Guest Suite, Party Room, Snow Removal, Visitor Parking
Roof Type Asphalt Shingle
Porch Patio
Parking Type Single Garage Attached
Exposure N
Total Parking Spaces 1
Building
Story 1
Foundation Poured Concrete
Architectural Style Apartment
Level or Stories Single Level Unit
Structure Type Vinyl Siding
Others
HOA Fee Include Common Area Maintenance,See Remarks,Snow Removal
Restrictions Adult Living
Tax ID 57362881
Ownership Private
Pets Description Restrictions
Read Less Info
Want to know what your home might be worth? Contact us for a FREE valuation!

Our team is ready to help you sell your home for the highest possible price ASAP

"My job is to find and attract mastery-based agents to the office, protect the culture, and make sure everyone is happy! "







