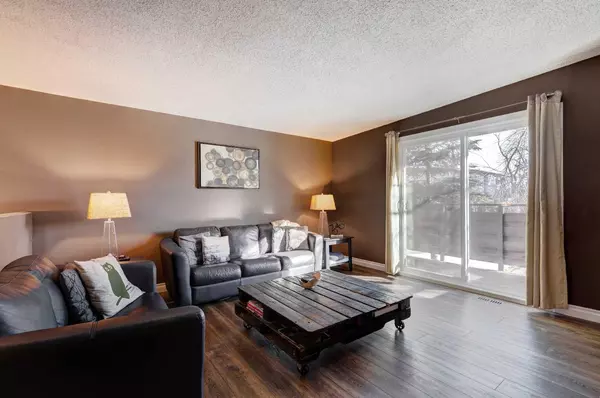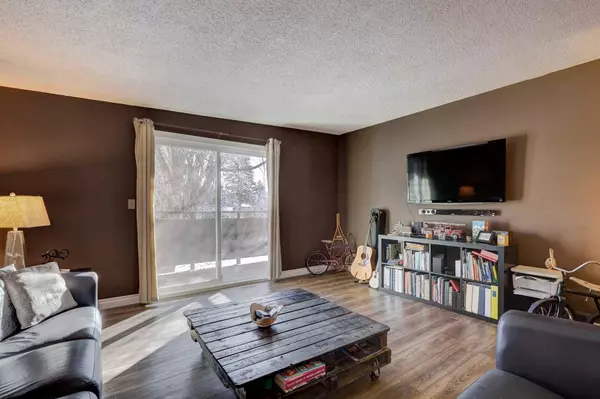$531,000
$485,000
9.5%For more information regarding the value of a property, please contact us for a free consultation.
3 Beds
2 Baths
733 SqFt
SOLD DATE : 02/28/2024
Key Details
Sold Price $531,000
Property Type Single Family Home
Sub Type Semi Detached (Half Duplex)
Listing Status Sold
Purchase Type For Sale
Square Footage 733 sqft
Price per Sqft $724
Subdivision Spruce Cliff
MLS® Listing ID A2109482
Sold Date 02/28/24
Style Bi-Level,Side by Side
Bedrooms 3
Full Baths 1
Half Baths 1
Originating Board Calgary
Year Built 1975
Annual Tax Amount $2,589
Tax Year 2023
Lot Size 3,552 Sqft
Acres 0.08
Property Description
This well-maintained semi-detached home in a prime Spruce Cliff location features 3 bedrooms, 1.5 bathrooms, and over 1,400' of developed living area. The layout is well-appointed and spacious, creating a place you want to call home. The upgraded kitchen has ample cabinets and counter space, ideal for cooking, baking, and storage. It opens up to a full-sized dining area, making it the perfect place to entertain, and has a large window for lots of natural light and a view of the backyard. The living room is spacious and fills with morning sunlight. It also has a patio door that leads to the balcony. The lower level has a king-sized primary bedroom with double closets and a large window. There are also two full-sized bedrooms and a 4pc bathroom. Some of the upgrades and features include vinyl plank flooring throughout the house, newer windows and patio door, refreshed kitchen cabinets, tile backsplash, sink, butcher block countertops, a newer washer and dryer, powder room on the main level, an XL 160’ deep lot that provides spacious yards, fenced backyard, concrete patio, and no condo fees. Additionally, there is a single detached garage and a concrete parking pad. This prime location offers walkable access to all the local amenities, Westbrook CTrain Station, bus routes, Douglas Fur, Quarry Rd Trl, and Bow River Pathway. It is also a quick commute to downtown and easy access to Bow, Sarcee Trl to get in-around-and-out of the city. This home provides affordable living with inner-city conveniences.
Location
Province AB
County Calgary
Area Cal Zone W
Zoning R-C2
Direction N
Rooms
Basement Finished, Full
Interior
Interior Features No Smoking Home
Heating Forced Air, Natural Gas
Cooling None
Flooring Ceramic Tile, Vinyl Plank
Appliance Dishwasher, Dryer, Electric Stove, Refrigerator, Washer
Laundry Main Level
Exterior
Garage Parking Pad, Single Garage Detached
Garage Spaces 1.0
Garage Description Parking Pad, Single Garage Detached
Fence Fenced
Community Features Playground, Schools Nearby, Shopping Nearby, Walking/Bike Paths
Roof Type Tar/Gravel
Porch Balcony(s), Patio
Lot Frontage 22.21
Parking Type Parking Pad, Single Garage Detached
Exposure E
Total Parking Spaces 2
Building
Lot Description Back Lane, Back Yard, Front Yard
Foundation Poured Concrete
Architectural Style Bi-Level, Side by Side
Level or Stories Bi-Level
Structure Type Stucco
Others
Restrictions None Known
Tax ID 83185340
Ownership Private
Read Less Info
Want to know what your home might be worth? Contact us for a FREE valuation!

Our team is ready to help you sell your home for the highest possible price ASAP

"My job is to find and attract mastery-based agents to the office, protect the culture, and make sure everyone is happy! "







