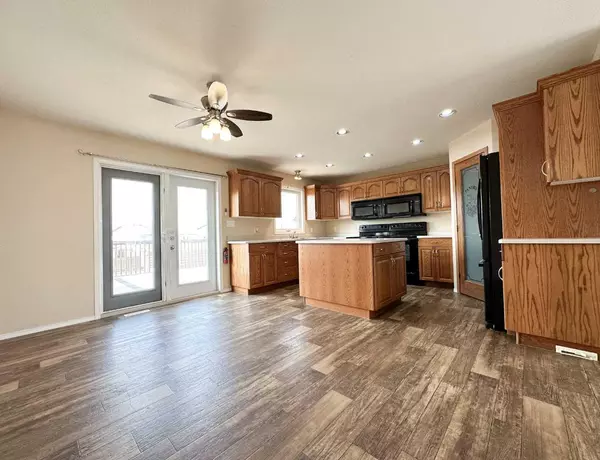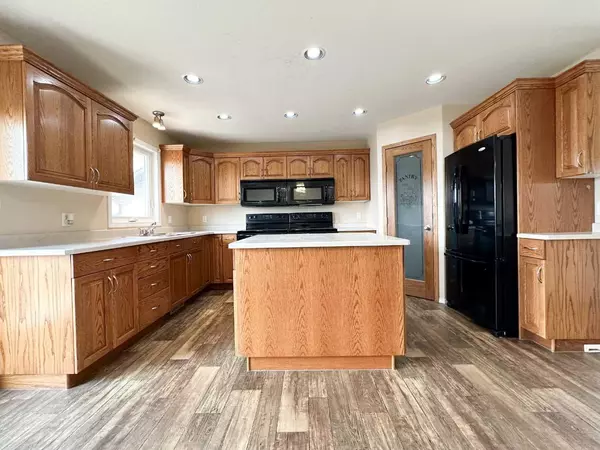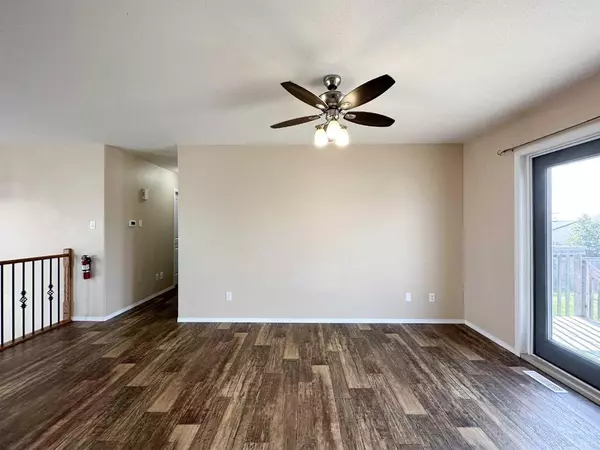$298,000
$324,900
8.3%For more information regarding the value of a property, please contact us for a free consultation.
11 Beds
4 Baths
1,376 SqFt
SOLD DATE : 02/29/2024
Key Details
Sold Price $298,000
Property Type Single Family Home
Sub Type Detached
Listing Status Sold
Purchase Type For Sale
Square Footage 1,376 sqft
Price per Sqft $216
MLS® Listing ID A2073006
Sold Date 02/29/24
Style Bungalow
Bedrooms 11
Full Baths 4
Originating Board Lloydminster
Year Built 2010
Annual Tax Amount $3,021
Tax Year 2023
Lot Size 8,041 Sqft
Acres 0.18
Property Description
Looking for space for the whole family? Well here’s the property for you! This bi-level home is located in a peaceful cul-de-sac close to many amenities. It offers 11 bedrooms and 4 bathrooms! There’s plenty of space for a growing family & room for extended family. As you drive up to the property, you'll notice the generous parking options available, with concrete parking pads providing ample space for multiple vehicles. Additionally, there is extra parking available in the rear; ensuring there is never a shortage of space for your guests or large gatherings. Step inside to discover a thoughtfully designed, spacious interior. The kitchen features oak cabinets with a corner pantry, island and the inclusion of not just one, but two stoves each with its own microwave hood vent. This kitchen also provides plenty of storage, additional countertop space for food preparation and the convenience of cooking multiple dishes simultaneously. With a good sized living room and 2 bathrooms on each level and 9’ ceilings in the basement, you will not feel crowded. For added comfort, the house is equipped with in-floor heating, ensuring warmth and coziness throughout the colder months. Hot water on demand ensures you'll never have to worry about running out of hot water. This home truly offers an abundance of space both inside and out for everyone. Whether you plan to create individual sanctuaries or utilize the rooms for various purposes such as home offices or gyms, the possibilities are endless and a rare find in Wainwright's real estate market .Call today to schedule a showing and envision the endless possibilities that await you in this unique home! Keep watch for more pictures to follow!
Location
Province AB
County Wainwright No. 61, M.d. Of
Zoning R1
Direction NW
Rooms
Basement Finished, Full
Interior
Interior Features Kitchen Island
Heating In Floor, Forced Air, Natural Gas
Cooling None
Flooring Ceramic Tile, Linoleum
Appliance Dryer, Refrigerator, Stove(s), Washer
Laundry In Basement
Exterior
Garage Concrete Driveway, Off Street
Garage Description Concrete Driveway, Off Street
Fence Partial
Community Features Park, Playground, Schools Nearby
Roof Type Asphalt Shingle
Porch Deck
Lot Frontage 57.51
Parking Type Concrete Driveway, Off Street
Total Parking Spaces 6
Building
Lot Description Back Lane, Back Yard, Cul-De-Sac
Foundation Wood
Architectural Style Bungalow
Level or Stories Bi-Level
Structure Type Wood Frame
Others
Restrictions None Known
Tax ID 56624280
Ownership Private
Read Less Info
Want to know what your home might be worth? Contact us for a FREE valuation!

Our team is ready to help you sell your home for the highest possible price ASAP

"My job is to find and attract mastery-based agents to the office, protect the culture, and make sure everyone is happy! "







