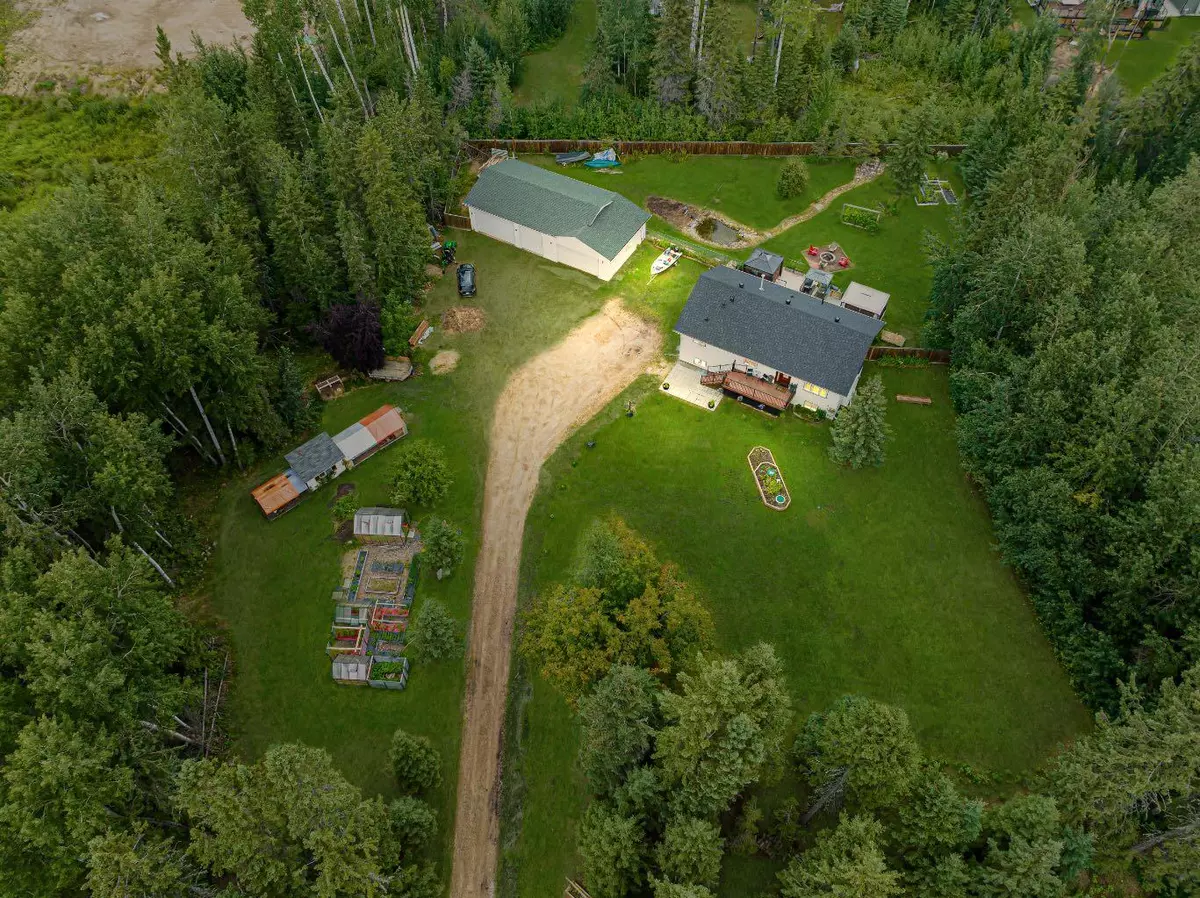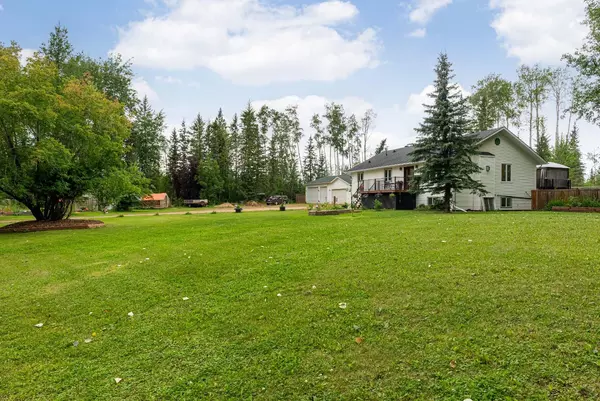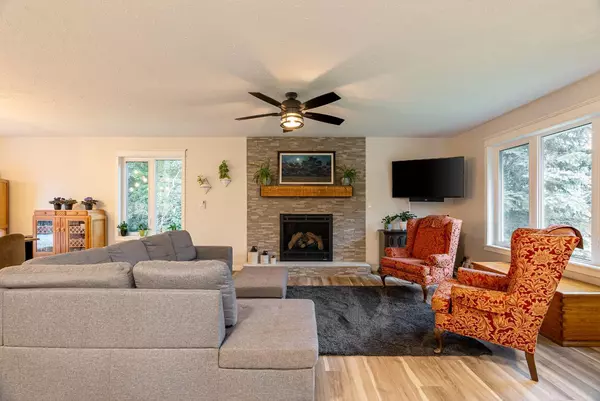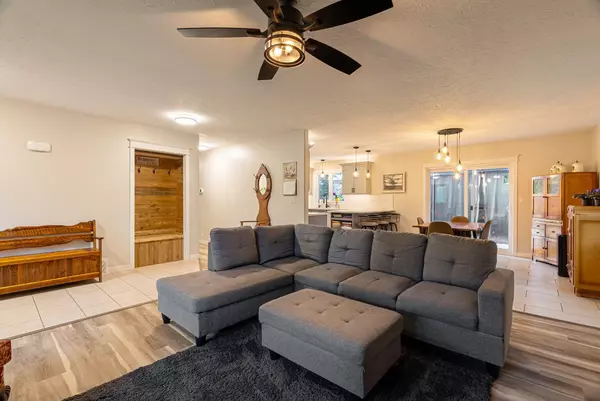$705,000
$719,900
2.1%For more information regarding the value of a property, please contact us for a free consultation.
5 Beds
3 Baths
1,521 SqFt
SOLD DATE : 02/29/2024
Key Details
Sold Price $705,000
Property Type Single Family Home
Sub Type Detached
Listing Status Sold
Purchase Type For Sale
Square Footage 1,521 sqft
Price per Sqft $463
Subdivision Saprae Creek Estates
MLS® Listing ID A2068947
Sold Date 02/29/24
Style Acreage with Residence,Bungalow
Bedrooms 5
Full Baths 3
Originating Board Fort McMurray
Year Built 1998
Annual Tax Amount $2,430
Tax Year 2023
Lot Size 1.310 Acres
Acres 1.31
Property Description
Welcome to 110 Community Lane: Your country haven escape from the city awaits. This raised bungalow has been renovated from top to bottom with New Shingles, Furnace, HWT, A/C, Windows and Doors, and sits on a private and completely treed in 1.3 acre lot with a fully fenced back yard, heated 5 car detached shop/garage and endless yard space to garden and nurture your green thumb and love for being outdoors!
Cultivate your horticulture curiosity on this beautifully landscaped property with raised garden beds that currently grow a wide assortment of vegetables including corn, lettuce and squash or enjoy baking delicious treats with fresh fresh berries, rhubarb and apples found around the yard. Then relax and recharge on the back deck while taking in the fresh air and views or in the hot tub under the gazebo all year round.
The many updates this home has seen begins on the outside with New Shingles Facia and Soffits (2019), New Triple Pane Windows and New Doors (2021), New Front and Back Decks (2020), New permanent LED HELI Lights (2019), and New Garage Shingles (2016)!
Once inside the updated interior is warm and welcoming beginning with a tiled front entry and rustic wood built in coat hangers and bench. Next the living room is host to a beautiful stone veneer gas fireplace with a wood beam mantle and leads you into the dining room and then the kitchen. New matching lights hang over the table and eat up breakfast bar, lending themselves to the homes modern farmhouse feel.
The updates continue in the kitchen with white quartz counters, new appliances including a gas range and mosaic tile backsplash behind it, new apron farmhouse inspired sink and the pantry adds an abundance of extra storage space for you to utilize too!
The entire main floor has New Luxury Vinyl Plank Floors that run seamlessly through as well as new LED lights. Down the hall is where you’ll discover three bedrooms including a spacious primary retreat complete with a walk-through closet, updated 4pc bathroom and a sliding glass door that leads you out onto the back deck and offering you beautiful views of the trees and back yard. Completing the main floor is a laundry room with a new washer and dryer and another 4pc bathroom.
The beautiful living space continues down stairs with a large family room with a new electric fireplace, a recreation area that could be utilized as a work out space, play room or games area, then an additional two bedrooms are found perfectly tucked away with a 4pc bathroom in between them.
Finally the incredible 5 Car Garage has two sections; the first with a double overhead door and standard height ceilings offering a great place for vehicles to park or extra storage with built in shelves and a radiant garage heater. Then into the next section is where you’ll discover 14ft ceilings, three oversized overhead doors, another radiant gas heater and floor drains making this your dream shop if vehicles or recreational toys are your thing! Schedule your tour today!
Location
Province AB
County Wood Buffalo
Area Fm Southeast
Zoning SE
Direction NW
Rooms
Basement Finished, Full
Interior
Interior Features Breakfast Bar, Closet Organizers, No Smoking Home, Open Floorplan, Pantry, Quartz Counters, Storage, Vinyl Windows, Walk-In Closet(s)
Heating In Floor, Forced Air, See Remarks
Cooling Central Air
Flooring Tile, Vinyl
Fireplaces Number 2
Fireplaces Type Electric, Family Room, Gas, Living Room
Appliance Central Air Conditioner, Dishwasher, Garage Control(s), Microwave, Refrigerator, Stove(s), Washer/Dryer, Window Coverings
Laundry Laundry Room, Main Level
Exterior
Garage Additional Parking, Drive Through, Driveway, Front Drive, Garage Door Opener, Garage Faces Front, Gravel Driveway, Heated Garage, Insulated, Oversized, Parking Pad, Quad or More Detached, RV Access/Parking, RV Garage, Side By Side
Garage Spaces 5.0
Garage Description Additional Parking, Drive Through, Driveway, Front Drive, Garage Door Opener, Garage Faces Front, Gravel Driveway, Heated Garage, Insulated, Oversized, Parking Pad, Quad or More Detached, RV Access/Parking, RV Garage, Side By Side
Fence Fenced
Community Features Airport/Runway, Golf, Walking/Bike Paths
Roof Type Asphalt Shingle
Porch Deck, Front Porch
Lot Frontage 200.14
Parking Type Additional Parking, Drive Through, Driveway, Front Drive, Garage Door Opener, Garage Faces Front, Gravel Driveway, Heated Garage, Insulated, Oversized, Parking Pad, Quad or More Detached, RV Access/Parking, RV Garage, Side By Side
Building
Lot Description Back Yard, Creek/River/Stream/Pond, Fruit Trees/Shrub(s), Gazebo, Front Yard, Lawn, Garden, Landscaped, Many Trees, Yard Drainage, Treed, Views
Foundation Poured Concrete
Architectural Style Acreage with Residence, Bungalow
Level or Stories One
Structure Type Vinyl Siding
Others
Restrictions None Known
Tax ID 83279188
Ownership Private
Read Less Info
Want to know what your home might be worth? Contact us for a FREE valuation!

Our team is ready to help you sell your home for the highest possible price ASAP

"My job is to find and attract mastery-based agents to the office, protect the culture, and make sure everyone is happy! "







