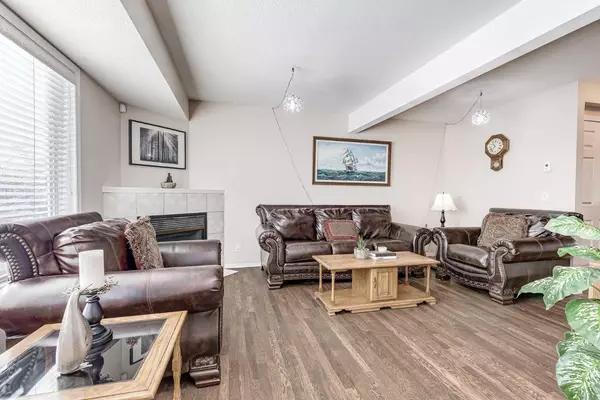$372,000
$350,000
6.3%For more information regarding the value of a property, please contact us for a free consultation.
3 Beds
2 Baths
1,346 SqFt
SOLD DATE : 02/29/2024
Key Details
Sold Price $372,000
Property Type Townhouse
Sub Type Row/Townhouse
Listing Status Sold
Purchase Type For Sale
Square Footage 1,346 sqft
Price per Sqft $276
Subdivision Jensen
MLS® Listing ID A2107278
Sold Date 02/29/24
Style 2 Storey
Bedrooms 3
Full Baths 1
Half Baths 1
Condo Fees $338
Originating Board Calgary
Year Built 1997
Annual Tax Amount $1,620
Tax Year 2023
Lot Size 2,400 Sqft
Acres 0.06
Property Description
OPEN HOUSE Saturday Feb 17th 2-4pm! Here is an affordable 3-bedroom home impeccably maintained in a great location! We have a 1346 square foot (above grade) home in the charming condominium complex called Parkview Terrace with three bedrooms, one and a half bathrooms, and a single attached garage. You couldn’t ask for a better location! This unit backs onto a serene green strip with several grown trees, which you can enjoy from the low-maintenance deck. It’s also a short drive to the highway, and you don’t have to fight the traffic on Yankee Boulevard. Now let’s talk more about the home. In addition to the single attached garage, you also have a driveway (and plenty of guest parking nearby). The main entrance is enhanced with a cute, two-seater front porch, perfect for catching the evening Sun. Inside, you’ll discover beautiful, recently refinished hardwood floors encompassing the entire main floor. A relaxing living room features a functional corner fireplace and lots of space for your furniture. The adjacent kitchen has loads of cabinets and counter space with soft white appliances and is a great space for your culinary creations, which you can serve to your guests in the breakfast nook. A 2-piece powder room completes this level. From the stairs upwards, you will see clean linoleum floors. On the second floor, there are three generous-sized bedrooms, including the primary bedroom with a walk-through closet leading to the full bathroom. There’s also a flexible space for your home office or crafts! The unspoiled basement can become an amazing space for an additional bathroom and a secondary living area or 4th bedroom.
Location
Province AB
County Airdrie
Zoning R2-T
Direction W
Rooms
Basement Full, Unfinished
Interior
Interior Features Bathroom Rough-in, Vinyl Windows
Heating Forced Air
Cooling None
Flooring Hardwood, Linoleum
Fireplaces Number 1
Fireplaces Type Gas
Appliance Dishwasher, Dryer, Electric Range, Range Hood, Refrigerator, Washer, Window Coverings
Laundry In Basement
Exterior
Garage Parking Pad, Single Garage Attached
Garage Spaces 1.0
Garage Description Parking Pad, Single Garage Attached
Fence None
Community Features Park, Playground, Schools Nearby, Shopping Nearby, Sidewalks, Street Lights, Walking/Bike Paths
Amenities Available Parking
Roof Type Asphalt Shingle
Porch Deck, Front Porch
Lot Frontage 22.02
Parking Type Parking Pad, Single Garage Attached
Total Parking Spaces 2
Building
Lot Description Backs on to Park/Green Space
Foundation Poured Concrete
Architectural Style 2 Storey
Level or Stories Two
Structure Type Concrete,Vinyl Siding,Wood Frame
Others
HOA Fee Include Common Area Maintenance,Maintenance Grounds,Parking,Professional Management,Reserve Fund Contributions
Restrictions Board Approval
Tax ID 84578679
Ownership Private
Pets Description Yes
Read Less Info
Want to know what your home might be worth? Contact us for a FREE valuation!

Our team is ready to help you sell your home for the highest possible price ASAP

"My job is to find and attract mastery-based agents to the office, protect the culture, and make sure everyone is happy! "







