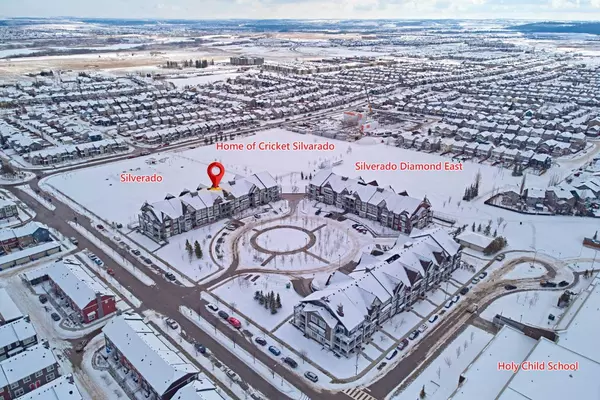$300,000
$299,900
For more information regarding the value of a property, please contact us for a free consultation.
1 Bed
1 Bath
627 SqFt
SOLD DATE : 02/29/2024
Key Details
Sold Price $300,000
Property Type Condo
Sub Type Apartment
Listing Status Sold
Purchase Type For Sale
Square Footage 627 sqft
Price per Sqft $478
Subdivision Silverado
MLS® Listing ID A2107223
Sold Date 02/29/24
Style Apartment
Bedrooms 1
Full Baths 1
Condo Fees $322/mo
HOA Fees $17/ann
HOA Y/N 1
Originating Board Calgary
Year Built 2014
Annual Tax Amount $1,173
Tax Year 2023
Property Description
Wow! Welcome to the Sawyer. Excellent opportunity for this 1 bedroom 1 Den and 1 bath condo. This unit is located on the second floor and comes with a lovely balcony equipped with a gas line to BBQ. Large windows and high ceilings create a light and bright space! Comfort carpet flooring in the main living areas and tile in kitchen. A spacious master bedroom and a good size Den which is perfect to use as an office. 4 pec bathroom. The kitchen is an open design with neutral grey color counter top with a breakfast bar, modern white color cabinets, stainless steel appliances. In suite laundry and storage closet complete the unit. Also included are heated underground titled parking stall plus a storage locker. Pet friendly building. Shows absolutely mint!!!
Location
Province AB
County Calgary
Area Cal Zone S
Zoning DC
Direction E
Interior
Interior Features Bar
Heating Baseboard
Cooling None
Flooring Carpet, Ceramic Tile
Appliance Dishwasher, Electric Stove, Garage Control(s), Microwave Hood Fan, Refrigerator, Washer/Dryer, Window Coverings
Laundry In Unit
Exterior
Garage Titled, Underground
Garage Description Titled, Underground
Community Features Park, Playground, Schools Nearby, Shopping Nearby, Walking/Bike Paths
Amenities Available Park
Roof Type Asphalt Shingle
Porch Balcony(s)
Parking Type Titled, Underground
Exposure W
Total Parking Spaces 1
Building
Story 3
Architectural Style Apartment
Level or Stories Single Level Unit
Structure Type Vinyl Siding,Wood Frame
Others
HOA Fee Include Common Area Maintenance,Heat,Reserve Fund Contributions,Water
Restrictions None Known
Ownership Private
Pets Description Restrictions
Read Less Info
Want to know what your home might be worth? Contact us for a FREE valuation!

Our team is ready to help you sell your home for the highest possible price ASAP

"My job is to find and attract mastery-based agents to the office, protect the culture, and make sure everyone is happy! "







