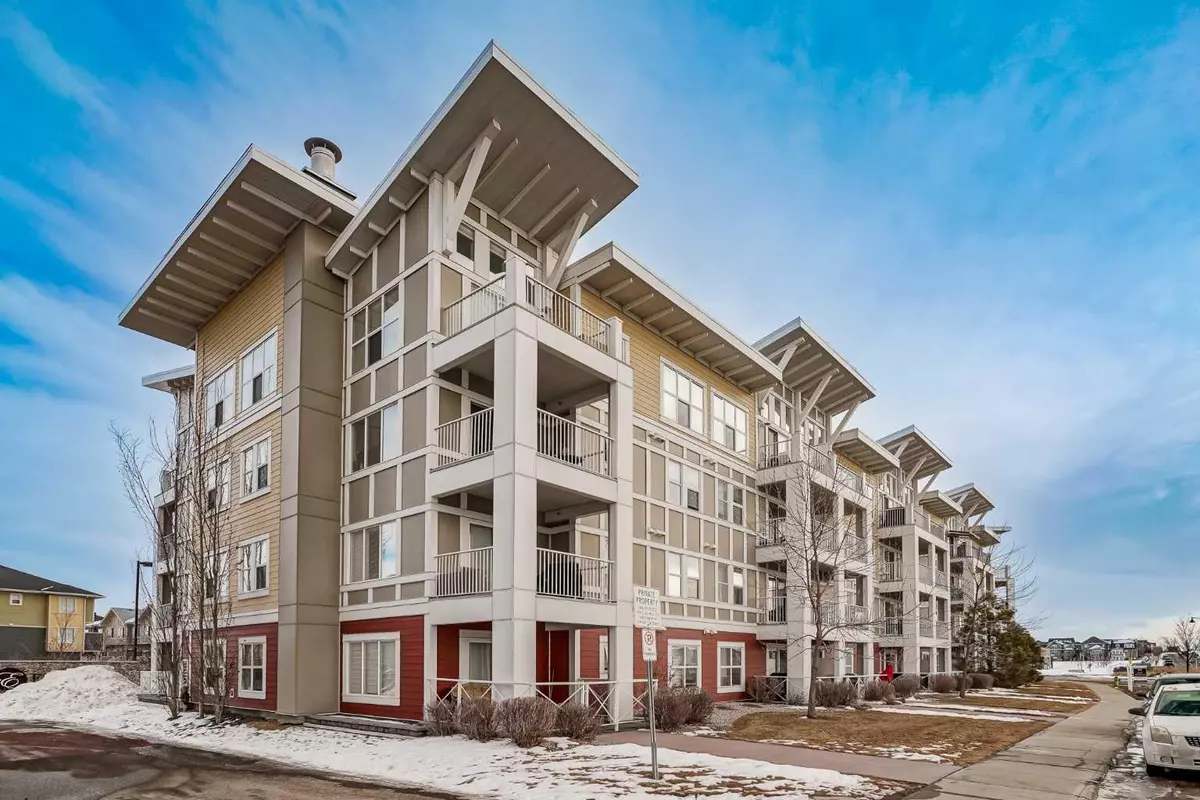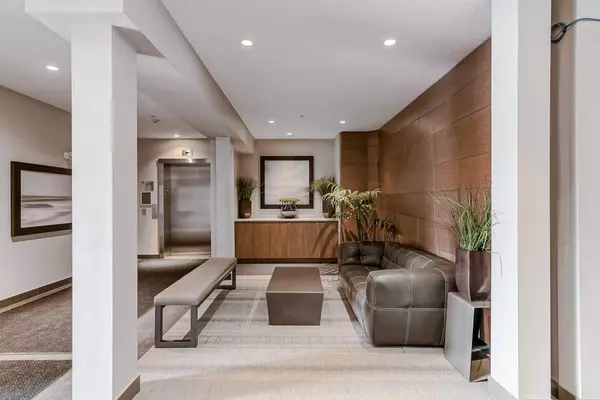$368,500
$365,000
1.0%For more information regarding the value of a property, please contact us for a free consultation.
2 Beds
2 Baths
925 SqFt
SOLD DATE : 02/29/2024
Key Details
Sold Price $368,500
Property Type Condo
Sub Type Apartment
Listing Status Sold
Purchase Type For Sale
Square Footage 925 sqft
Price per Sqft $398
Subdivision Mahogany
MLS® Listing ID A2109375
Sold Date 02/29/24
Style Apartment
Bedrooms 2
Full Baths 2
Condo Fees $575/mo
HOA Fees $35/ann
HOA Y/N 1
Originating Board Calgary
Year Built 2014
Annual Tax Amount $1,672
Tax Year 2023
Property Description
Welcome to the highly coveted LAKE community of Mahogany, where luxury living harmonizes with exceptional amenities. Discover the allure of this 2-bedroom, 2-bathroom CORNER unit, featuring over 900 sq/ft of living space. This residence exemplifies expert design, seamlessly blending character, style, and comfort from the interiors to the lush surroundings. Step into a space illuminated by abundant natural light, pouring through expansive oversized windows. The 9' ceilings and chic vinyl plank floors perfectly enhance the modern aesthetic. The kitchen is a culinary haven with stainless steel appliances, quartz counters, ceiling-reaching cabinets, a stylish backsplash, and a spacious island. The living and dining areas effortlessly flow together, creating an ideal space for entertaining. Adjacent to the living room, a patio door leads to your personal oasis, complete with a gas hookup and a spacious patio for outdoor furniture. Envision summer evenings with the WEST FACING exposure, basking in the sun. The primary bedroom, generously sized and thoughtfully designed, features a walk-in closet and a luxurious 3-piece ensuite with quartz countertops and a roomy shower. A cleverly separated second bedroom adds versatility, perfect for guests, children, or as a dedicated home office. Additional perks include in-suite laundry, a second 4-piece bath, and your personal AIR CONDITIONING unit for warm summer days. Experience the convenience of UNDERGROUND HEATED PARKING, an extra storage locker, and access to a fully equipped fitness studio on the main floor. Mahogany's offerings are unmatched, with serene wetlands, inviting walking paths, and a central park right at your doorstep. Don't miss the chance to embrace this remarkable lifestyle.
Location
Province AB
County Calgary
Area Cal Zone Se
Zoning DC
Direction W
Rooms
Basement None
Interior
Interior Features Closet Organizers, Granite Counters, High Ceilings, Kitchen Island, No Animal Home, No Smoking Home, Open Floorplan, Recessed Lighting, Vinyl Windows, Walk-In Closet(s)
Heating Baseboard
Cooling Wall/Window Unit(s)
Flooring Carpet, Ceramic Tile, Vinyl Plank
Appliance Dishwasher, Dryer, Electric Stove, Microwave, Refrigerator, Washer, Window Coverings
Laundry Laundry Room
Exterior
Garage Underground
Garage Description Underground
Community Features Clubhouse, Lake, Park, Playground, Schools Nearby, Shopping Nearby, Sidewalks, Street Lights, Walking/Bike Paths
Amenities Available Fitness Center, Secured Parking, Snow Removal, Trash, Visitor Parking
Roof Type Asphalt Shingle
Porch Patio
Parking Type Underground
Exposure W
Total Parking Spaces 1
Building
Story 4
Foundation Poured Concrete
Architectural Style Apartment
Level or Stories Single Level Unit
Structure Type Vinyl Siding,Wood Frame,Wood Siding
Others
HOA Fee Include Common Area Maintenance,Gas,Heat,Insurance,Professional Management,Reserve Fund Contributions,Sewer,Snow Removal,Trash,Water
Restrictions None Known
Ownership Private
Pets Description Restrictions
Read Less Info
Want to know what your home might be worth? Contact us for a FREE valuation!

Our team is ready to help you sell your home for the highest possible price ASAP

"My job is to find and attract mastery-based agents to the office, protect the culture, and make sure everyone is happy! "







