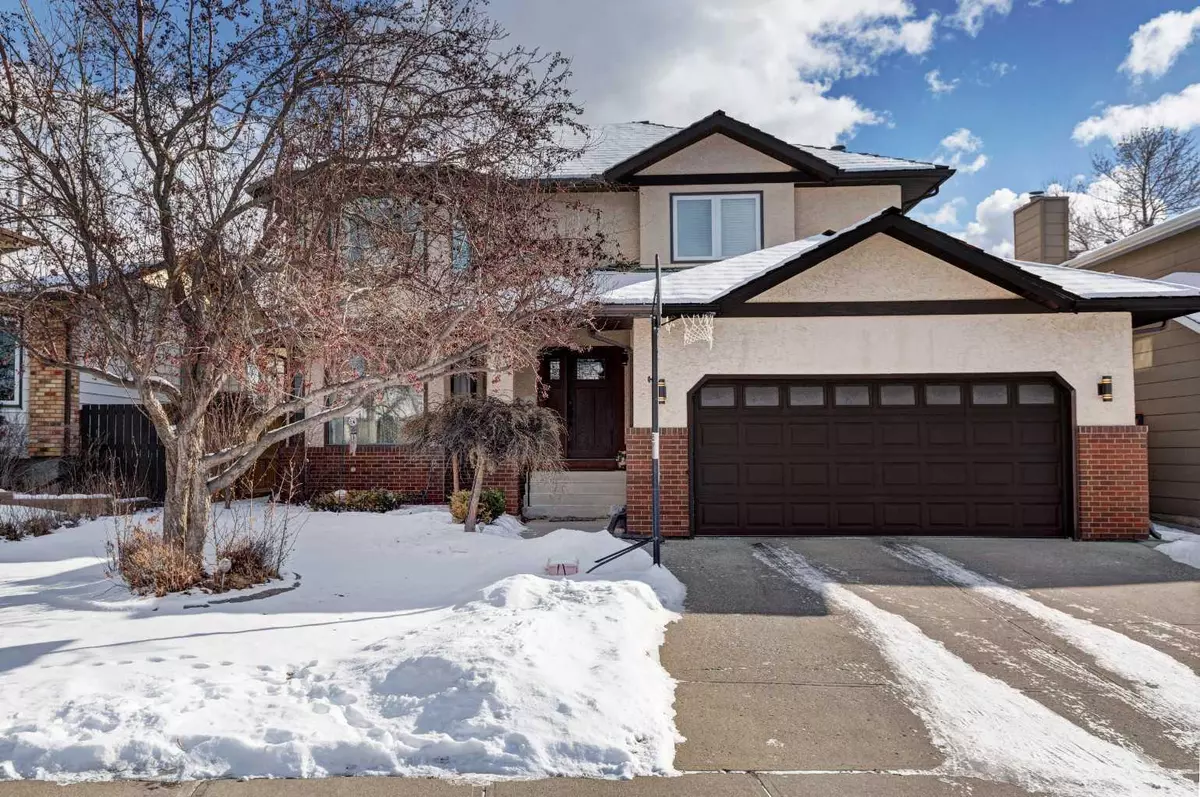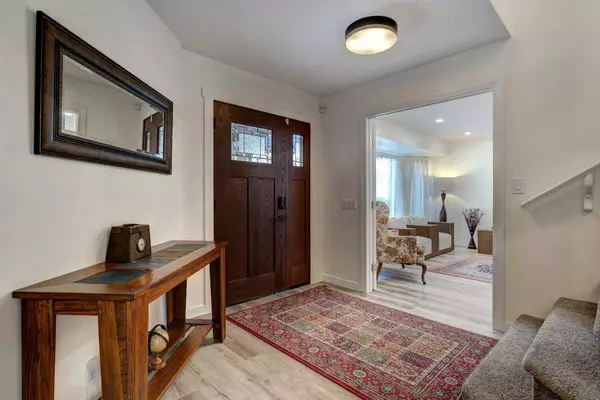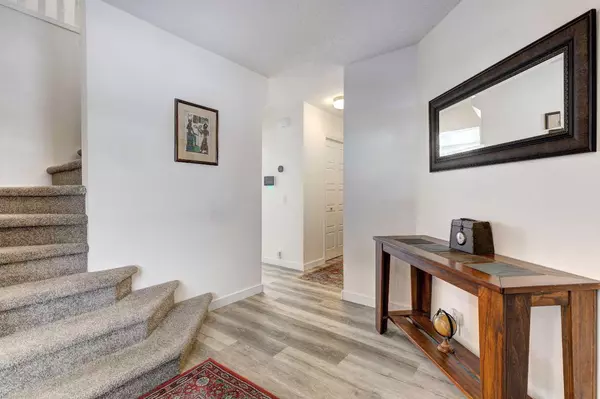$869,600
$869,600
For more information regarding the value of a property, please contact us for a free consultation.
5 Beds
4 Baths
2,393 SqFt
SOLD DATE : 03/01/2024
Key Details
Sold Price $869,600
Property Type Single Family Home
Sub Type Detached
Listing Status Sold
Purchase Type For Sale
Square Footage 2,393 sqft
Price per Sqft $363
Subdivision Sundance
MLS® Listing ID A2108513
Sold Date 03/01/24
Style 2 Storey
Bedrooms 5
Full Baths 3
Half Baths 1
HOA Fees $22/ann
HOA Y/N 1
Originating Board Calgary
Year Built 1987
Annual Tax Amount $4,340
Tax Year 2023
Lot Size 5,338 Sqft
Acres 0.12
Property Description
Welcome to this stunning house offers a blend of modern design and functionality, making it an ideal home for anyone seeking luxury and comfort. Spacious Living Area With over 3400 square feet of living space, offers 5 bedrooms and 4 bathrooms, there's ample room for relaxation and entertainment. The EXTENSIVE RENOVATIONS undertaken from 2021 to 2022 have converted the property into a showpiece with meticulous attention to detail. The main floor has undergone a wonderful transformation, Walls have been removed on the main floor to create an open layout, enhancing the flow of natural light and creating a sense of spaciousness (2021). New front door with it's own smart lock adds a modern touch (2021). New paint all over the house (2021), New flooring all over the house (2021, 2023), New blinds (2023), Fully Renovated Kitchen has undergone a spectacular transformation with new cabinets, backsplash, fan hood, sink, and a huge waterfall island (including in-built wine rack and pullout garbage cabinet), New stainless steel appliances and custom built wine racks add to the functionality and style of the space (2021). Bathrooms have been fully renovated with new vanities, toilets with bidets, tiles, and framed door shower stalls, giving them a fresh and modern look (2022). Updated interior design of dining, living room and family room with New knockdown ceiling with pot lights throughout the main floor (2021). Walk-in closets in primary and second bedrooms have been upgraded with shelves and drawers, while the primary King-sized master bedroom boasts a new double vanity in its own 5-piece ensuite (2021). The laundry room has also been upgraded for added convenience (2022). The house is equipped with New dual furnaces, dual water tanks, and humidifiers, ensuring comfort and efficiency throughout the year (2023). Also you will enjoy the Air Conditioning system in summer time in bedrooms. New Roof Repair also has been done in 2019. Outdoor Enhancements with New exterior lighting and a patio offer additional spaces for outdoor enjoyment and relaxation (2020). The basement features an upgraded wet bar, one additional bedroom and an upgraded bathroom, storage areas, perfect for entertaining guests or relaxing with family. Also you will enjoy having access to the Sundance lake. Convenient Location situated only steps away from Fish Creek Park, access to elementary, junior and senior high schools, bus stops, shopping centers, community centers, and other amenities offers unparalleled convenience. Easy access to the new ring road and the mountains adds to its appeal. Every detail of the renovations has been executed with high-quality materials, resulting in a show home-like appearance that exudes luxury and sophistication. With its luxurious amenities, convenient location, and meticulous attention to detail, this house offers a comfortable and refined lifestyle for its occupants. It's truly a place where you can move in and start enjoying the finer things in life.
Location
Province AB
County Calgary
Area Cal Zone S
Zoning R-C1
Direction W
Rooms
Basement Finished, Full
Interior
Interior Features No Smoking Home, Open Floorplan, Pantry
Heating Standard, Forced Air
Cooling Central Air
Flooring Carpet, Vinyl
Fireplaces Number 1
Fireplaces Type Brick Facing, Wood Burning
Appliance Dishwasher, Dryer, Electric Oven, Electric Stove, Microwave, Refrigerator, Washer
Laundry Upper Level
Exterior
Garage Double Garage Attached
Garage Spaces 2.0
Garage Description Double Garage Attached
Fence Fenced
Community Features Playground, Schools Nearby, Shopping Nearby
Amenities Available Other
Roof Type Cedar Shake
Porch Deck
Parking Type Double Garage Attached
Total Parking Spaces 2
Building
Lot Description Back Lane, Landscaped, Level, Rectangular Lot
Foundation Poured Concrete
Architectural Style 2 Storey
Level or Stories Two
Structure Type Brick,Stucco,Wood Frame
Others
Restrictions None Known
Tax ID 82989585
Ownership Private
Read Less Info
Want to know what your home might be worth? Contact us for a FREE valuation!

Our team is ready to help you sell your home for the highest possible price ASAP

"My job is to find and attract mastery-based agents to the office, protect the culture, and make sure everyone is happy! "







