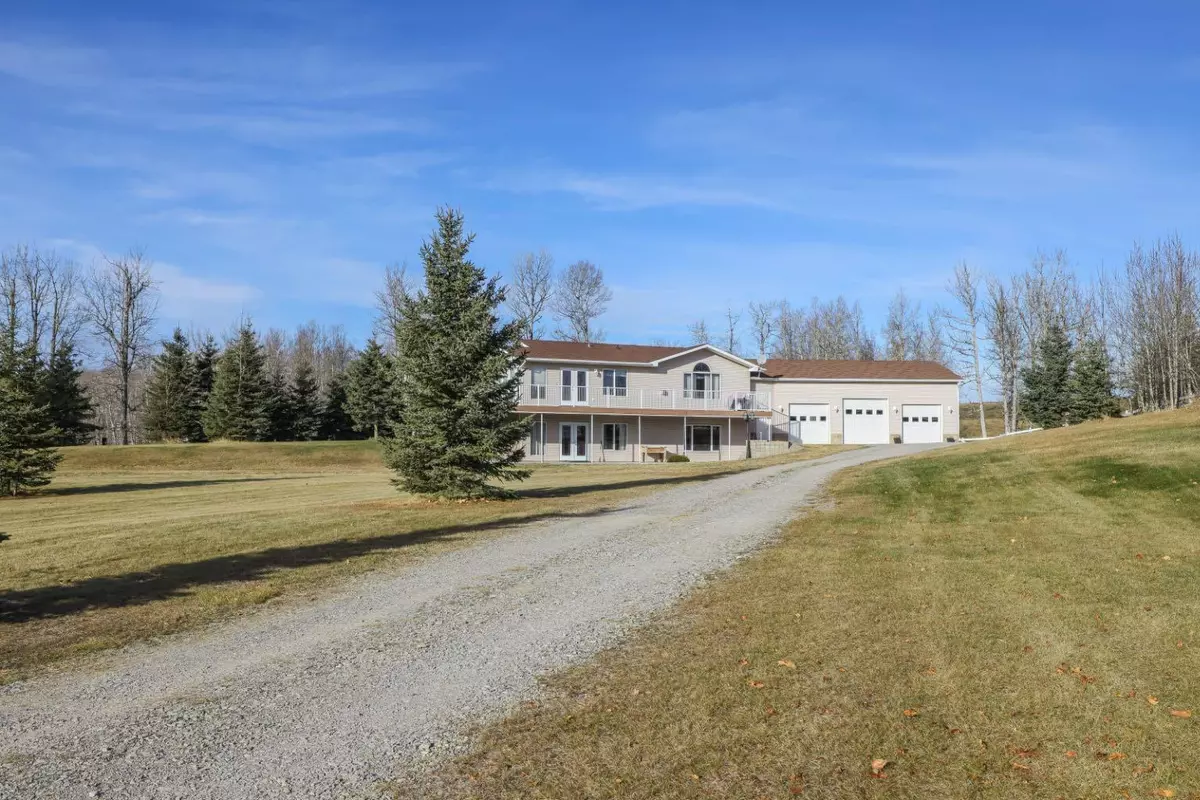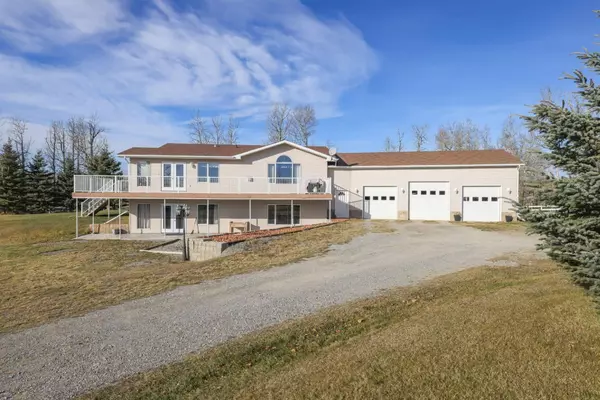$625,000
$639,000
2.2%For more information regarding the value of a property, please contact us for a free consultation.
3 Beds
3 Baths
1,218 SqFt
SOLD DATE : 03/01/2024
Key Details
Sold Price $625,000
Property Type Single Family Home
Sub Type Detached
Listing Status Sold
Purchase Type For Sale
Square Footage 1,218 sqft
Price per Sqft $513
MLS® Listing ID A2093686
Sold Date 03/01/24
Style Acreage with Residence,Bungalow
Bedrooms 3
Full Baths 2
Half Baths 1
Originating Board Central Alberta
Year Built 2005
Tax Year 2023
Lot Size 9.910 Acres
Acres 9.91
Property Description
This property is a MUST SEE! Step inside this immaculately kept home, and bring your bags! After walking through your TRIPLE car garage (with 9ft tall door!!) , you will find a conveniently located 2 piece bathroom for a quick wash up. Then head into an open living room and watch the sun come up... Curl up next to the impressive gas fireplace perfectly located between the living room and kitchen. This open concept kitchen features huge counter space AND a pantry. Nestled into the west side of the kitchen is the perfect dining area surrounded by windows to soak in our Alberta sunsets. ADDITIONALLY this home has a large main floor laundry room, very conveniently located! After a busy day take a long soak in the oversized jetted bathtub and let your stress melt away. A spacious primary bedroom on the main floor for nice accessibility also features HIS and HERS closets! If that wasn't enough head downstairs to two more generous sized bedrooms, another FULL bathroom with jetted tub and in floor heat to keep your feet warm. The best room might be the large open REC ROOM with huge windows to let the sun pour in. Make yourself a drink at the WET BAR located right off the rec room and WALKOUT to stand in awe of your property. OR head up the outside stairs and enjoy a coffee on a beautiful south facing deck. This is your acreage paradise! MOVE IN READY, with an amazing location!
Location
Province AB
County Clearwater County
Zoning AG
Direction S
Rooms
Basement Finished, Walk-Out To Grade
Interior
Interior Features Dry Bar, Jetted Tub, Open Floorplan, Pantry, Soaking Tub, Wood Windows
Heating Fireplace(s), Forced Air
Cooling None
Flooring Carpet, Linoleum
Fireplaces Number 1
Fireplaces Type Double Sided, Family Room, Gas
Appliance Dishwasher, Freezer, Microwave, Oven, Range, Refrigerator, Washer/Dryer, Water Softener
Laundry Main Level
Exterior
Garage Additional Parking, Multiple Driveways, Oversized, Triple Garage Attached
Garage Spaces 3.0
Garage Description Additional Parking, Multiple Driveways, Oversized, Triple Garage Attached
Fence Partial
Community Features Shopping Nearby
Roof Type Shingle
Porch Deck
Parking Type Additional Parking, Multiple Driveways, Oversized, Triple Garage Attached
Exposure S
Total Parking Spaces 3
Building
Lot Description Lawn, No Neighbours Behind, Treed
Foundation Wood
Sewer Septic Tank
Water Well
Architectural Style Acreage with Residence, Bungalow
Level or Stories Two
Structure Type Vinyl Siding,Wood Frame
Others
Restrictions None Known
Ownership Private
Read Less Info
Want to know what your home might be worth? Contact us for a FREE valuation!

Our team is ready to help you sell your home for the highest possible price ASAP

"My job is to find and attract mastery-based agents to the office, protect the culture, and make sure everyone is happy! "







