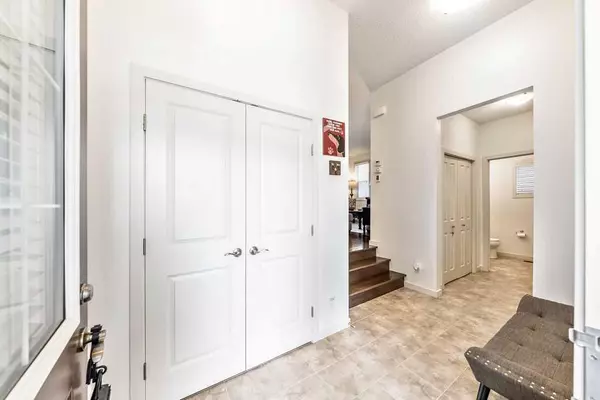$625,000
$625,000
For more information regarding the value of a property, please contact us for a free consultation.
3 Beds
3 Baths
1,922 SqFt
SOLD DATE : 03/01/2024
Key Details
Sold Price $625,000
Property Type Single Family Home
Sub Type Detached
Listing Status Sold
Purchase Type For Sale
Square Footage 1,922 sqft
Price per Sqft $325
Subdivision River Song
MLS® Listing ID A2108918
Sold Date 03/01/24
Style 2 Storey
Bedrooms 3
Full Baths 2
Half Baths 1
Originating Board Calgary
Year Built 2013
Annual Tax Amount $3,429
Tax Year 2023
Lot Size 3,990 Sqft
Acres 0.09
Property Description
Welcome to your new home in the serene community of Riversong, where nature's beauty abounds and the majestic mountains stand as your backdrop. This exquisite Jayman built residence invites you in with its thoughtful floor plan and luxurious features. Step inside to discover rich hardwood flooring that guides you through the open great room and into the heart of the home—a chef's dream kitchen equipped with a flush eating bar, elegant stone countertops, and stainless steel appliances, including a new stove and updated Moen faucet. The adjacent dining area is perfect for hosting intimate gatherings or lavish dinner parties. A main floor powder room and spacious entry round out the main level features. Ascend to the upper floor where tranquility awaits in the spacious primary bedroom, complete with a walk-in closet and a 5-piece en suite boasting dual vanities, a separate shower, and a rejuvenating soaker tub. Two additional bedrooms offer comfort and versatility, while a 4-piece main bath caters to family and guests alike. The fantastic bonus room provides the ideal space for relaxation, entertainment or play, and the convenience of a second-floor laundry simplifies daily chores. Step out onto the rear deck to discover both an upper and lower deck, a charming gazebo, and ample space in the yard for children or pets to frolic. Stay comfortable year-round with the additional upgrade of central air conditioning. The basement features rough-in plumbing and is unfinished, giving great potential for future expansion or bountiful storage options. Experience the warmth of community living in Cochrane, where nature's embrace is complemented by close proximity to urban amenities. Don't miss your chance to make this extraordinary property your own!
Location
Province AB
County Rocky View County
Zoning R-LD
Direction W
Rooms
Basement Full, Unfinished
Interior
Interior Features Breakfast Bar, Closet Organizers, Double Vanity, Open Floorplan, Storage, Vinyl Windows, Walk-In Closet(s)
Heating Forced Air, Natural Gas
Cooling Central Air
Flooring Carpet, Hardwood, Tile
Appliance Dryer, Electric Stove, Garage Control(s), Microwave Hood Fan, Refrigerator, Washer, Window Coverings
Laundry Upper Level
Exterior
Garage Double Garage Attached
Garage Spaces 2.0
Garage Description Double Garage Attached
Fence Fenced
Community Features Other, Playground, Schools Nearby, Street Lights
Roof Type Asphalt Shingle
Porch Deck
Lot Frontage 31.92
Parking Type Double Garage Attached
Total Parking Spaces 4
Building
Lot Description Back Yard, Landscaped, Rectangular Lot
Foundation Poured Concrete
Architectural Style 2 Storey
Level or Stories Two
Structure Type Vinyl Siding,Wood Frame
Others
Restrictions Easement Registered On Title,Utility Right Of Way
Tax ID 84127977
Ownership Private
Read Less Info
Want to know what your home might be worth? Contact us for a FREE valuation!

Our team is ready to help you sell your home for the highest possible price ASAP

"My job is to find and attract mastery-based agents to the office, protect the culture, and make sure everyone is happy! "







