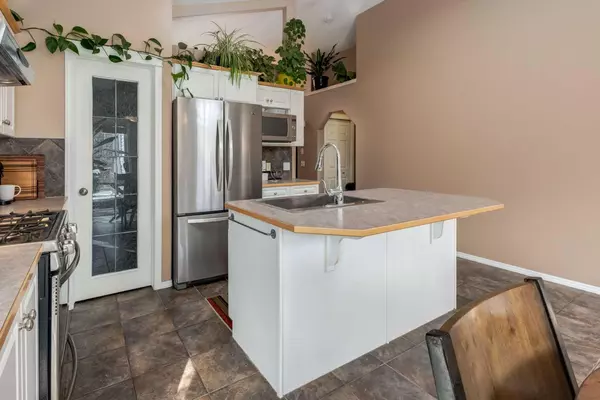$775,000
$700,000
10.7%For more information regarding the value of a property, please contact us for a free consultation.
2 Beds
3 Baths
1,197 SqFt
SOLD DATE : 03/01/2024
Key Details
Sold Price $775,000
Property Type Single Family Home
Sub Type Detached
Listing Status Sold
Purchase Type For Sale
Square Footage 1,197 sqft
Price per Sqft $647
Subdivision West Springs
MLS® Listing ID A2110688
Sold Date 03/01/24
Style Bungalow
Bedrooms 2
Full Baths 2
Half Baths 1
Originating Board Calgary
Year Built 2001
Annual Tax Amount $4,186
Tax Year 2023
Lot Size 7,039 Sqft
Acres 0.16
Property Description
***SOLD!!*** OPEN HOUSE CANCELLED! This fantastic bungalow in West Springs offers the perfect blend of comfort, style, and functionality, making it ideal for professional couples or empty nesters. Nestled on a spacious south-facing pie-shaped lot, this home boasts an inviting open plan with vaulted ceilings and an abundance of natural light streaming through the numerous windows in the great room. A large skylight in the kitchen adds to the airy atmosphere, filling the space with even more sunlight.
The kitchen is a chef's dream, featuring an island with a breakfast bar, gas stove, stainless steel appliances, and a large walk-in corner pantry. French doors from the eating nook lead to a massive two-tiered deck, perfect for entertaining guests or soaking up the sun. The backyard is a gardener's paradise, with ample sunlight throughout the day and the option to keep existing garden boxes by the back fence and east side of the house with written acceptance.
Newer engineered hardwood floors and tiled floors throughout the main level add elegance and durability to the home's aesthetic.
The main floor is highlighted by a spacious primary bedroom with a walk-in closet and a luxurious 5-piece ensuite, complete with a soaker tub, separate shower, and double sinks. Additionally, there's a versatile main floor office/den, perfect for remote work or hobbies.
Downstairs, the lower level is designed for entertaining, boasting 9' ceilings, large windows, a cozy fireplace, a huge family games area, and a deluxe wet bar. There's also a full bathroom and an additional bedroom with ample storage space. The home is complete with a two-car insulated garage.
Located on a quiet cul-de-sac, this home offers easy access to parks, schools, and shopping amenities, with a quick escape to the mountains for your outdoor adventures. Enjoy evenings under the stars gathered around the cozy fire pit, creating memories with loved ones.
Don't miss the opportunity to make this unique and exceptional home your own. Schedule a viewing today and experience the epitome of comfortable living in West Springs.
Location
Province AB
County Calgary
Area Cal Zone W
Zoning R-1
Direction N
Rooms
Basement Finished, Full
Interior
Interior Features Bar, Ceiling Fan(s), Recessed Lighting
Heating Forced Air, Natural Gas
Cooling None
Flooring Carpet, Ceramic Tile, Vinyl Plank
Fireplaces Number 2
Fireplaces Type Family Room, Gas, Living Room, Tile
Appliance Bar Fridge, Dishwasher, Dryer, Garage Control(s), Gas Range, Humidifier, Microwave, Refrigerator, Washer, Window Coverings
Laundry Main Level
Exterior
Garage Double Garage Attached
Garage Spaces 2.0
Garage Description Double Garage Attached
Fence Fenced
Community Features Park, Playground, Schools Nearby, Shopping Nearby
Roof Type Asphalt Shingle
Porch Deck, Front Porch
Lot Frontage 26.51
Parking Type Double Garage Attached
Total Parking Spaces 4
Building
Lot Description Back Yard, Cul-De-Sac, Garden, Landscaped, Pie Shaped Lot, Treed
Foundation Poured Concrete
Architectural Style Bungalow
Level or Stories One
Structure Type Brick,Vinyl Siding,Wood Frame
Others
Restrictions Restrictive Covenant,Utility Right Of Way
Tax ID 82745135
Ownership Private
Read Less Info
Want to know what your home might be worth? Contact us for a FREE valuation!

Our team is ready to help you sell your home for the highest possible price ASAP

"My job is to find and attract mastery-based agents to the office, protect the culture, and make sure everyone is happy! "







