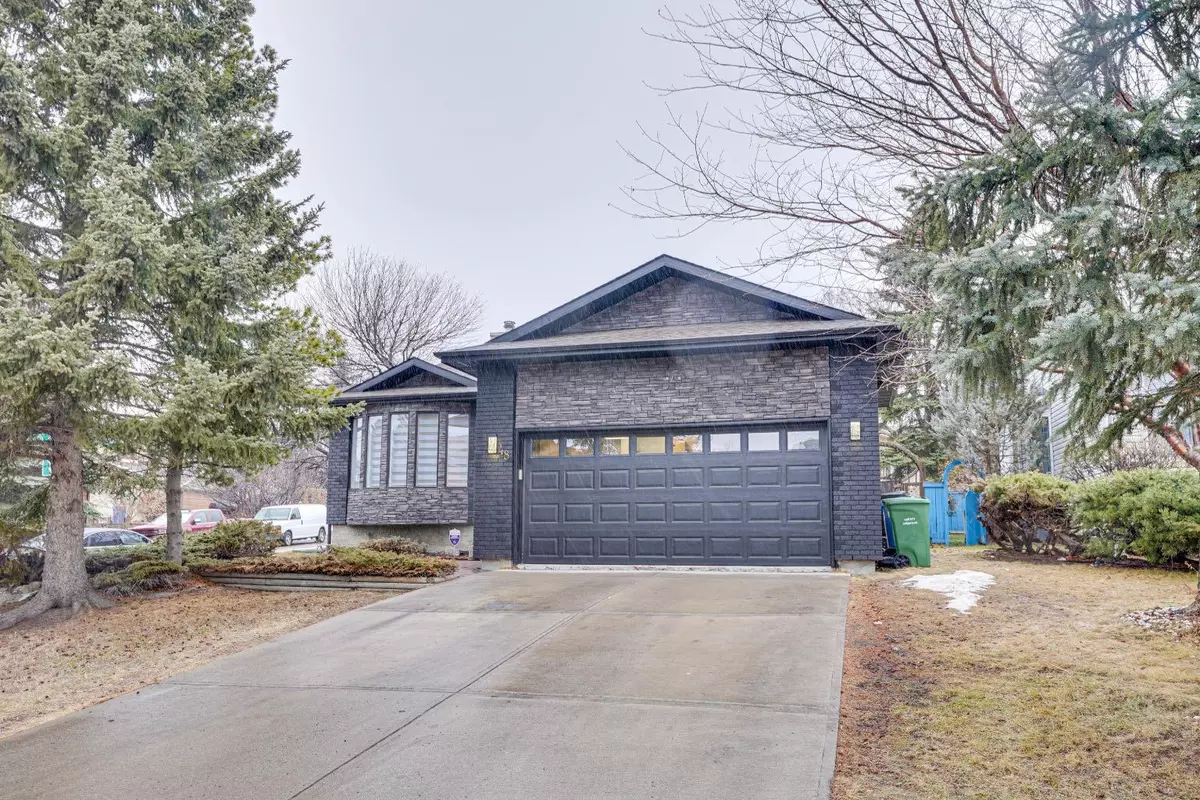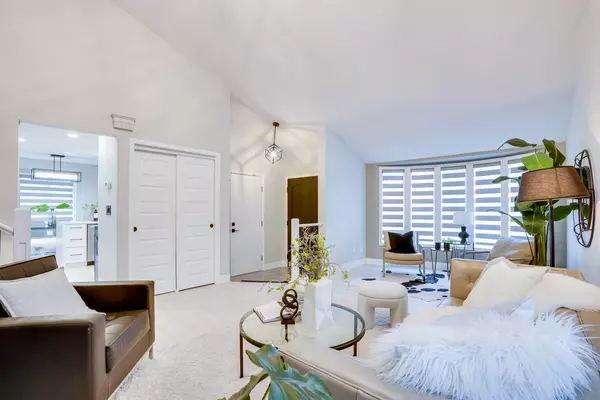$775,000
$785,000
1.3%For more information regarding the value of a property, please contact us for a free consultation.
5 Beds
3 Baths
1,192 SqFt
SOLD DATE : 03/01/2024
Key Details
Sold Price $775,000
Property Type Single Family Home
Sub Type Detached
Listing Status Sold
Purchase Type For Sale
Square Footage 1,192 sqft
Price per Sqft $650
Subdivision Hawkwood
MLS® Listing ID A2105931
Sold Date 03/01/24
Style 4 Level Split
Bedrooms 5
Full Baths 3
Originating Board Calgary
Year Built 1984
Annual Tax Amount $2,983
Tax Year 2023
Lot Size 5,747 Sqft
Acres 0.13
Property Description
48 Hawkhill Way - Situated on a large corner lot on a quiet street this FULLY RENOVATED four level split home with a double attached garage with CENTRAL AIR CONDITIONING offers almost 2200 SQFT of LUXURY LIVING SPACE ON ALL FLOORS ! Through the front door you are greeted by a large foyer and vaulted ceilings, TV Wall with tile surround & electric fireplace, then a few steps further, you will find the kitchen with plenty of cupboard space, QUARTZ countertops, FARMHOUSE SINK and a large eating area which leads out to the private fenced FULLY LANDSCAPED backyard with a gravelled RV PARKING PAD SET UP WITH WATER & ELECTRIC service outside. Up the stairs their is three bedrooms & 2 FULL BATHS- A massive primary bedroom with a three piece ensuite, walk-in closet and doors to a deck. The lower level features a large mudroom or utility room here is were you will find the SEPARATE ENTRANCE/LAUNDRY STATION AND A COMMON FULL BATH, you will also find a large office space or it can be used as a 4Th BEDROOM. Heading into the basement you will find the theatre room that has ACCENT LIGHTING along with a ton of space to hang out or entertain AND YOUR VERY OWN WET BAR off to the side, You will also find a 5TH BEDROOM down here to complete this floor. This home has been extensively remodelled and is a must see !
Location
Province AB
County Calgary
Area Cal Zone Nw
Zoning R-C1
Direction SW
Rooms
Basement Separate/Exterior Entry, Finished, Full, Walk-Out To Grade
Interior
Interior Features Bar, Chandelier, High Ceilings, No Animal Home, No Smoking Home, Quartz Counters, Separate Entrance, Tray Ceiling(s)
Heating Forced Air
Cooling None
Flooring Carpet, Ceramic Tile, Vinyl Plank
Fireplaces Number 1
Fireplaces Type Electric
Appliance Bar Fridge, Dishwasher, Electric Stove, Garage Control(s), Microwave Hood Fan, Refrigerator, Washer/Dryer Stacked
Laundry In Basement
Exterior
Garage Double Garage Attached
Garage Spaces 2.0
Garage Description Double Garage Attached
Fence Fenced
Community Features Park, Playground, Schools Nearby, Shopping Nearby, Walking/Bike Paths
Roof Type Asphalt Shingle
Porch Deck
Lot Frontage 67.23
Parking Type Double Garage Attached
Total Parking Spaces 6
Building
Lot Description Back Yard, Corner Lot, Cul-De-Sac, Private
Foundation Poured Concrete
Architectural Style 4 Level Split
Level or Stories 4 Level Split
Structure Type Wood Frame
Others
Restrictions None Known
Tax ID 83159944
Ownership Private
Read Less Info
Want to know what your home might be worth? Contact us for a FREE valuation!

Our team is ready to help you sell your home for the highest possible price ASAP

"My job is to find and attract mastery-based agents to the office, protect the culture, and make sure everyone is happy! "







