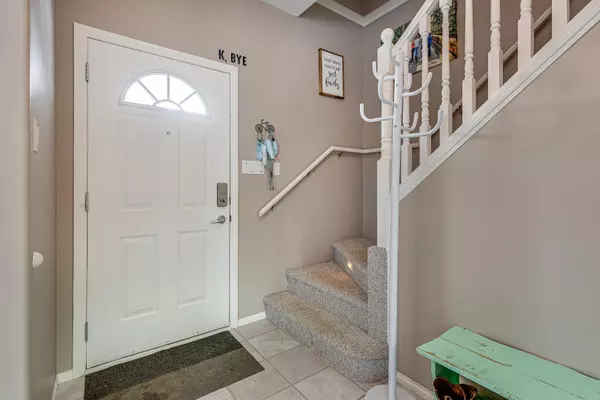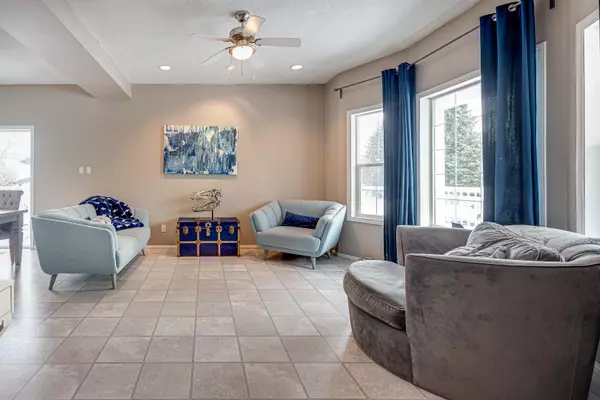$300,000
$310,000
3.2%For more information regarding the value of a property, please contact us for a free consultation.
4 Beds
4 Baths
1,543 SqFt
SOLD DATE : 03/02/2024
Key Details
Sold Price $300,000
Property Type Single Family Home
Sub Type Detached
Listing Status Sold
Purchase Type For Sale
Square Footage 1,543 sqft
Price per Sqft $194
MLS® Listing ID A2106311
Sold Date 03/02/24
Style 2 Storey
Bedrooms 4
Full Baths 2
Half Baths 2
Originating Board Central Alberta
Year Built 2003
Annual Tax Amount $3,031
Tax Year 2023
Lot Size 6,250 Sqft
Acres 0.14
Property Description
Bright and Inviting! This Custom Built 2 Storey home welcomes you the moment you walk into the open main floor with it's abundance of natural lighting. This 4 bed, 4 bath home has been very well maintained and has a floorplan that makes an excellent use of space! The main living area is ideal for getting together with family and friends with plenty of room for everything from a good visit over coffee to a great games night. The kitchen is very well laid out with lots of cupboards, a large pantry and a handy breakfast nook. The cheerful feeling of this home carries on to the upstairs with it's 3 bedrooms and 5pc bath that even has a laundry chute. A 2 pc ensuite with extra closet room ajoins the large master bedroom. There is a second entrance that can be used to access the rear of the home or directly down to the laundry room which is a handy feature if you are coming in with dirty clothes from work or play . Downstairs you will also find a family room just perfect for watching a movie on a cool evening, a 'bonus area' currently used as an excercise area,the 4th bedroom and a 4pc bath. A fenced backyard complete with raised garden beds and a 24 x 26 detached garage and tons of parking add to everything that is to love about this property! Built on an ICF constructed basement with in-floor heat, the quality of this home is evident throught. Located in a quiet area of one of Central Alberta's nicest small towns; this is a great place to call home.
Location
Province AB
County Ponoka County
Zoning R2
Direction S
Rooms
Basement Finished, Full
Interior
Interior Features Bookcases, Ceiling Fan(s), Central Vacuum, Closet Organizers, No Smoking Home
Heating In Floor, Forced Air, Natural Gas
Cooling None
Flooring Carpet, Laminate, Linoleum
Appliance Built-In Refrigerator, Dishwasher, Freezer, Garage Control(s), Gas Stove, Range Hood, Washer/Dryer
Laundry In Basement
Exterior
Garage 220 Volt Wiring, Additional Parking, Alley Access, Double Garage Detached, Garage Door Opener, Gravel Driveway
Garage Spaces 2.0
Garage Description 220 Volt Wiring, Additional Parking, Alley Access, Double Garage Detached, Garage Door Opener, Gravel Driveway
Fence Partial
Community Features Playground, Pool, Schools Nearby, Shopping Nearby
Roof Type Asphalt Shingle
Porch Deck
Lot Frontage 50.0
Parking Type 220 Volt Wiring, Additional Parking, Alley Access, Double Garage Detached, Garage Door Opener, Gravel Driveway
Exposure S
Total Parking Spaces 4
Building
Lot Description Back Lane, Back Yard, Garden
Foundation ICF Block
Architectural Style 2 Storey
Level or Stories Two
Structure Type ICFs (Insulated Concrete Forms),Vinyl Siding,Wood Frame
Others
Restrictions None Known
Tax ID 57360619
Ownership Private
Read Less Info
Want to know what your home might be worth? Contact us for a FREE valuation!

Our team is ready to help you sell your home for the highest possible price ASAP

"My job is to find and attract mastery-based agents to the office, protect the culture, and make sure everyone is happy! "







