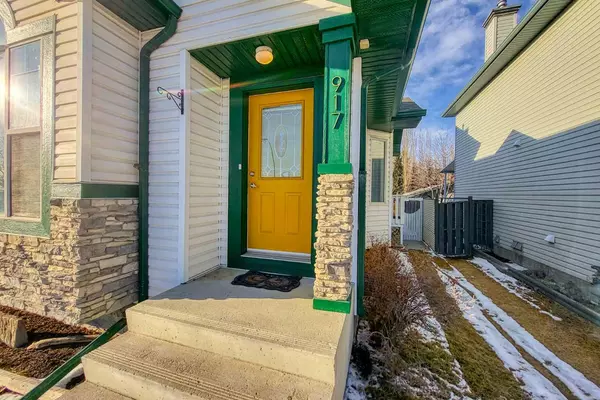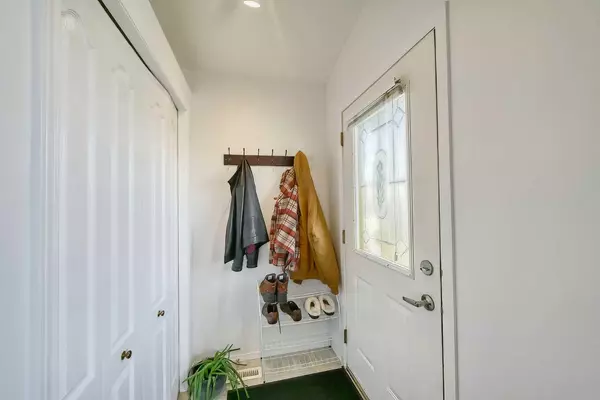$540,000
$499,900
8.0%For more information regarding the value of a property, please contact us for a free consultation.
3 Beds
2 Baths
949 SqFt
SOLD DATE : 03/02/2024
Key Details
Sold Price $540,000
Property Type Single Family Home
Sub Type Detached
Listing Status Sold
Purchase Type For Sale
Square Footage 949 sqft
Price per Sqft $569
Subdivision Arbour Lake
MLS® Listing ID A2111580
Sold Date 03/02/24
Style 4 Level Split
Bedrooms 3
Full Baths 2
HOA Fees $21/ann
HOA Y/N 1
Originating Board Calgary
Year Built 1999
Annual Tax Amount $2,599
Tax Year 2023
Lot Size 3,466 Sqft
Acres 0.08
Property Description
Discover charm at every level in this unique 4-level split home! Step into the bright main floor, featuring an open living room and kitchen flooded with natural light. The kitchen offers plenty of counter space and a cozy breakfast bar, while the spacious dining room awaits your next dinner party! Retreat upstairs to the primary bedroom featuring a huge walk-in closet and 4-piece ensuite. A 4-piece bath completes this level. Venture downstairs to discover another inviting bedroom with a walk in closet. The spacious rec room walks out to the backyard oasis - complete with a patio and parking pad. The fourth level is partially finished with a den/office, convenient laundry room, ample storage space in the utility room, and rough-in for a future bathroom. Nestled in a fantastic location with mountain views and lake access offering amenities such as tennis, paddle boarding, and swimming. This home puts everything you need right at your fingertips, with easy access to public transit, shopping, schools, and the Crowfoot YMCA. Don't miss out on the opportunity to make this your dream home!
Location
Province AB
County Calgary
Area Cal Zone Nw
Zoning R-C1N
Direction SW
Rooms
Basement Partial, Partially Finished, Walk-Out To Grade
Interior
Interior Features Breakfast Bar, Ceiling Fan(s), Central Vacuum, Closet Organizers, Laminate Counters, Walk-In Closet(s)
Heating Forced Air, Natural Gas
Cooling None
Flooring Ceramic Tile, Laminate, Linoleum
Appliance Dishwasher, Electric Stove, Range Hood, Refrigerator, Washer, Window Coverings
Laundry In Basement
Exterior
Garage Alley Access, Parking Pad
Garage Description Alley Access, Parking Pad
Fence Fenced
Community Features Clubhouse, Lake, Schools Nearby, Shopping Nearby, Street Lights
Amenities Available None
Roof Type Asphalt Shingle
Porch Patio
Lot Frontage 31.99
Parking Type Alley Access, Parking Pad
Total Parking Spaces 2
Building
Lot Description Back Lane, Level, Rectangular Lot
Foundation Poured Concrete
Architectural Style 4 Level Split
Level or Stories 4 Level Split
Structure Type Stone,Vinyl Siding,Wood Frame
Others
Restrictions Easement Registered On Title,Utility Right Of Way
Tax ID 82956010
Ownership Private
Read Less Info
Want to know what your home might be worth? Contact us for a FREE valuation!

Our team is ready to help you sell your home for the highest possible price ASAP

"My job is to find and attract mastery-based agents to the office, protect the culture, and make sure everyone is happy! "







