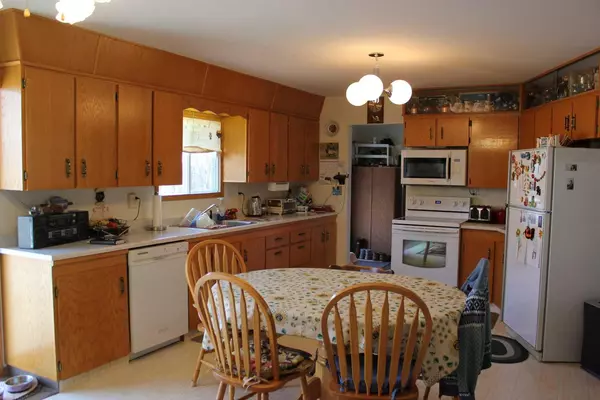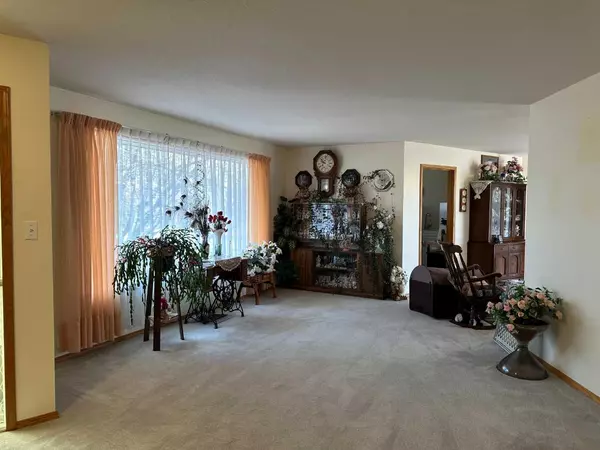$568,900
$569,900
0.2%For more information regarding the value of a property, please contact us for a free consultation.
3 Beds
2 Baths
1,560 SqFt
SOLD DATE : 03/03/2024
Key Details
Sold Price $568,900
Property Type Single Family Home
Sub Type Detached
Listing Status Sold
Purchase Type For Sale
Square Footage 1,560 sqft
Price per Sqft $364
MLS® Listing ID A2092220
Sold Date 03/03/24
Style Acreage with Residence,Bungalow
Bedrooms 3
Full Baths 2
Originating Board Calgary
Year Built 1977
Annual Tax Amount $1,590
Tax Year 2023
Lot Size 40.260 Acres
Acres 40.26
Property Description
This private treed acreage located just minutes to town is PRICED TO SELL! Mature treed yard site on this 40 acre parcel is beautifully landscaped, sheltered from the wind, county road, & neighbors, and feature a large fenced garden plot of Alberta's finest rich black soil. A seasonal stream flows on the south side of the long curved driveway & yard site. Original owner 1560 sq. ft. bungalow features a large 32'x12' east facing deck to enjoy sunny morning coffee and cool evening drinks. This is a family home built for life in the country has a great layout with good size entry, spacious kitchen/dine, big living room, 3 bedrooms, primary ensuite, 4 pc. main bathroom, and laundry room to round out the main floor. Downstairs is used, but largely undeveloped and awaiting your finishing ideas to create a massive recreational space &/or add extra bedrooms. The walk-out basement has a canning kitchenette area and cold room. Home features a semi-attached 12x24' single garage with opener for the car. In the yard you'll find many outbuildings including an older heated 35x35 shop (concrete floor) with attached 25x15 workshop, newer 28x28 shop with heater (gravel floor), 16x26 detached garage, chicken coop, and various other sheds. There is plenty of fenced pasture and pen space with livestock waterer for horses and other livestock. Don't miss your opportunity to scoop up all the value in this property & live the country life you've been craving!!
Location
Province AB
County Ponoka County
Zoning Chain Lakes Special Area
Direction W
Rooms
Basement Partially Finished, Walk-Out To Grade
Interior
Interior Features Central Vacuum
Heating Forced Air, Natural Gas
Cooling None
Flooring Concrete, Laminate, Vinyl Plank
Appliance Dishwasher, Dryer, Microwave, Oven, Refrigerator, Washer
Laundry Main Level
Exterior
Garage Additional Parking, RV Access/Parking, RV Garage, Single Garage Attached, Single Garage Detached
Garage Spaces 1.0
Garage Description Additional Parking, RV Access/Parking, RV Garage, Single Garage Attached, Single Garage Detached
Fence Fenced
Community Features Schools Nearby, Shopping Nearby
Roof Type Asphalt Shingle
Porch Deck
Parking Type Additional Parking, RV Access/Parking, RV Garage, Single Garage Attached, Single Garage Detached
Building
Lot Description See Remarks
Building Description Wood Frame, 35'x35' Shop, 25'x16' Workshop, 28'x28' Shop, 22'x26' Detached Garage
Foundation Block
Architectural Style Acreage with Residence, Bungalow
Level or Stories One
Structure Type Wood Frame
Others
Restrictions None Known
Tax ID 85427896
Ownership Private
Read Less Info
Want to know what your home might be worth? Contact us for a FREE valuation!

Our team is ready to help you sell your home for the highest possible price ASAP

"My job is to find and attract mastery-based agents to the office, protect the culture, and make sure everyone is happy! "







