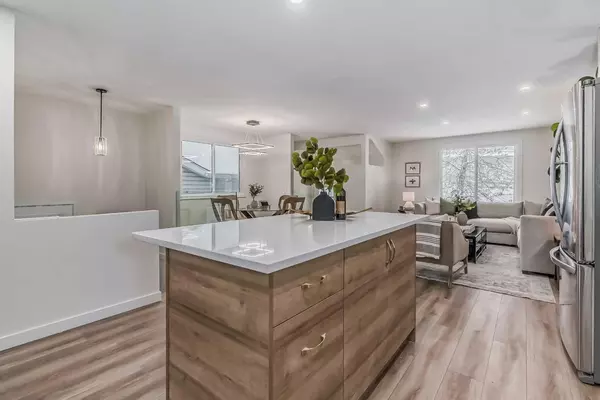$568,000
$569,900
0.3%For more information regarding the value of a property, please contact us for a free consultation.
3 Beds
2 Baths
985 SqFt
SOLD DATE : 03/03/2024
Key Details
Sold Price $568,000
Property Type Single Family Home
Sub Type Detached
Listing Status Sold
Purchase Type For Sale
Square Footage 985 sqft
Price per Sqft $576
Subdivision Woodbine
MLS® Listing ID A2098899
Sold Date 03/03/24
Style Bi-Level
Bedrooms 3
Full Baths 2
Originating Board Calgary
Year Built 1980
Annual Tax Amount $2,540
Tax Year 2023
Lot Size 3,121 Sqft
Acres 0.07
Property Description
EXQUISITELY RENOVATED 3-bedroom bi-level home nestled in the highly desirable family friendly community of WOODBINE. With 1800sq feet of developed living space, this must-see property features an immense list of upgrades, including newer windows, newer roof, high efficiency furnace (2021), hot water tank (2021), new wiring (main floor), air conditioning, multi-functioning lighting and new flat ceilings throughout just to name a few! The OPEN CONCEPT sun filled main floor, showcases a large family room, dining room and a stunning modern inspired kitchen with quartz countertops, custom island, large double sink with a heat sensor feature and gleaming stainless-steel appliances. A spacious primary suite, additional well sized bedroom and a gorgeous 3-piece bathroom featuring a 5 ft wide shower complete this floor. The lower level encompasses a large family room with built-in cabinetry, an additional bedroom both with new carpeting, a 4-piece bathroom with tub/shower combo, and a conveniently located laundry area with a side-by-side washer and dryer. The basement could also be mother-in law suited as there is a separate entrance. Enjoy summer barbecues on the patio in the landscaped SOUTH-FACING BACKYARD! The back alley-access parking pad provides plenty of space for two vehicles, with enough room to build a future garage.
Located close to Fish Creek Provincial Park, major roadways, schools and bike/walking paths, Woodbine is the ideal community to call home!
Book your personal viewing today!
Location
Province AB
County Calgary
Area Cal Zone S
Zoning R-C2
Direction N
Rooms
Basement Finished, Full
Interior
Interior Features Kitchen Island, No Animal Home, No Smoking Home, Open Floorplan, Quartz Counters, Storage
Heating Forced Air, Natural Gas
Cooling Central Air
Flooring Carpet, Tile, Vinyl
Appliance Central Air Conditioner, Dishwasher, Electric Range, Microwave, Refrigerator, Washer/Dryer
Laundry In Basement
Exterior
Parking Features Alley Access, Parking Pad
Garage Description Alley Access, Parking Pad
Fence Fenced
Community Features Park, Playground, Schools Nearby, Shopping Nearby, Sidewalks, Street Lights, Walking/Bike Paths
Roof Type Asphalt Shingle
Porch Front Porch
Lot Frontage 26.0
Total Parking Spaces 2
Building
Lot Description Back Lane, Back Yard, Landscaped
Foundation Poured Concrete
Architectural Style Bi-Level
Level or Stories Bi-Level
Structure Type Vinyl Siding,Wood Frame
Others
Restrictions None Known
Tax ID 83065108
Ownership Private
Read Less Info
Want to know what your home might be worth? Contact us for a FREE valuation!

Our team is ready to help you sell your home for the highest possible price ASAP
"My job is to find and attract mastery-based agents to the office, protect the culture, and make sure everyone is happy! "







