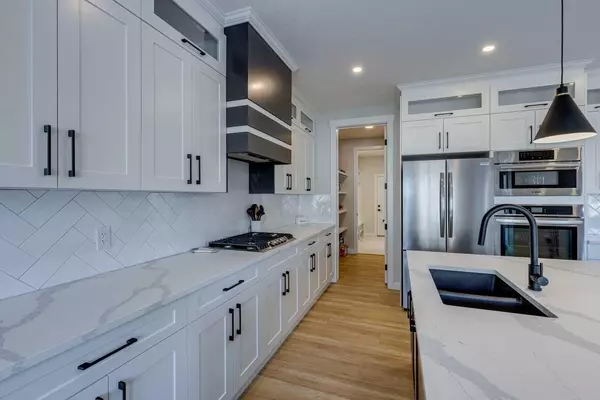$638,000
$643,800
0.9%For more information regarding the value of a property, please contact us for a free consultation.
4 Beds
4 Baths
2,555 SqFt
SOLD DATE : 03/03/2024
Key Details
Sold Price $638,000
Property Type Single Family Home
Sub Type Detached
Listing Status Sold
Purchase Type For Sale
Square Footage 2,555 sqft
Price per Sqft $249
MLS® Listing ID A2108470
Sold Date 03/03/24
Style 2 Storey
Bedrooms 4
Full Baths 3
Half Baths 1
Originating Board Calgary
Year Built 2023
Annual Tax Amount $855
Tax Year 2023
Lot Size 5,206 Sqft
Acres 0.12
Property Description
Why is buying this beautiful, four bedroom home with a triple garage and a separate entry to the basement better than buying brand new?
Let us begin with the fully fenced yard which comes with grading and sod in both the front and back yard and a tree of the buyer’s choice when weather permits.
Window coverings are included! There are custom blinds throughout!
Also included are the fantastic new appliances including a gas cook-top and a washer and dryer with pedestals all with extended five-year warranties - more than $5,000.00 over the builder’s allowance!
You will still have the peace of mind of the Alberta New Home Warranty including the building envelope warranty which was extended from five to seven years and of course no GST and no wait!
Inside, discover a family-friendly, open floor plan designed for convenience and ample storage. From the walk-through pantry and the mud room off of the garage to the island kitchen boasting beautiful two-toned cabinetry with ceiling height upper cabinets, crown molding and stunning quartz countertops, every detail is thoughtfully crafted.
Entertain effortlessly in the great room adjacent to the kitchen, featuring the first of two gas fireplaces, while the spacious dining area seamlessly transitions to the back deck, perfect for al fresco dining or relaxing in the sunshine.
Find solace in the private den enclosed by elegant French doors, offering a serene retreat for work or leisure.
Upstairs, indulge in luxury with a Jack and Jill bathroom connecting two of the four bedrooms, complemented by a full bath and upper floor laundry for added convenience.
Unwind in the sunny bonus room with its second gas fireplace, or escape to the primary bedroom retreat, complete with a spacious walk-in closet and a heavenly en-suite featuring custom tilework, double vanities, a separate shower, and a soothing soaker tub – the epitome of relaxation and rejuvenation.
The basement awaits your personal touch, offering limitless potential for customization to suit your unique lifestyle, while the triple garage and parking pad at the front of the home provide ample space for all your vehicles.
The lovely architecture completes the perfect picture.
This home is more than just a residence – it’s a sanctuary where memories are made and cherished for years to come.
Welcome home!
Location
Province AB
County Mountain View County
Zoning R-1
Direction SE
Rooms
Basement Separate/Exterior Entry, Full, Unfinished
Interior
Interior Features Built-in Features, Central Vacuum, Closet Organizers, Crown Molding, Double Vanity, French Door, Kitchen Island, Low Flow Plumbing Fixtures, Quartz Counters, Separate Entrance, Soaking Tub, Sump Pump(s), Tray Ceiling(s), Vinyl Windows, Walk-In Closet(s)
Heating High Efficiency, Fireplace(s), Forced Air, Natural Gas
Cooling None
Flooring Carpet, Ceramic Tile, Laminate
Fireplaces Number 2
Fireplaces Type Gas, Glass Doors, Great Room, Mantle, Other, Stone
Appliance Built-In Oven, Dishwasher, Dryer, Gas Cooktop, Microwave, Range Hood, Refrigerator, Washer, Window Coverings
Laundry Upper Level
Exterior
Garage Triple Garage Attached
Garage Spaces 3.0
Garage Description Triple Garage Attached
Fence Fenced
Community Features Golf, Park, Schools Nearby, Sidewalks
Roof Type Asphalt Shingle
Porch Deck
Lot Frontage 44.03
Parking Type Triple Garage Attached
Total Parking Spaces 6
Building
Lot Description Rectangular Lot
Foundation Poured Concrete
Architectural Style 2 Storey
Level or Stories Two
Structure Type Stone,Vinyl Siding,Wood Frame
Others
Restrictions Utility Right Of Way
Tax ID 85681434
Ownership Private
Read Less Info
Want to know what your home might be worth? Contact us for a FREE valuation!

Our team is ready to help you sell your home for the highest possible price ASAP

"My job is to find and attract mastery-based agents to the office, protect the culture, and make sure everyone is happy! "







