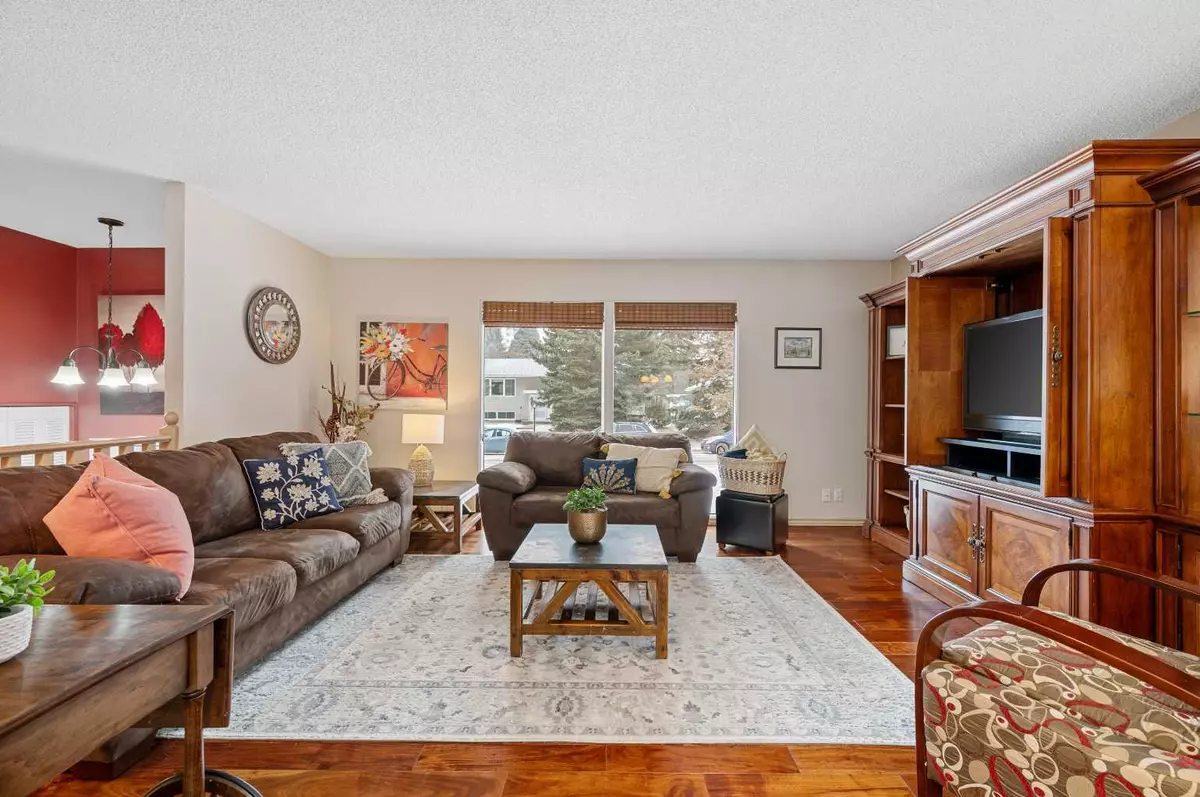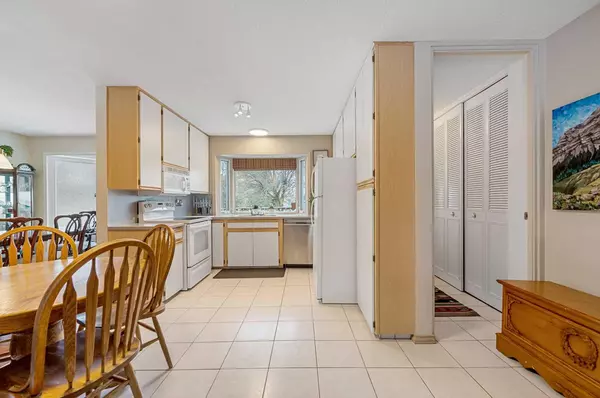$751,800
$698,800
7.6%For more information regarding the value of a property, please contact us for a free consultation.
5 Beds
3 Baths
1,310 SqFt
SOLD DATE : 03/03/2024
Key Details
Sold Price $751,800
Property Type Single Family Home
Sub Type Detached
Listing Status Sold
Purchase Type For Sale
Square Footage 1,310 sqft
Price per Sqft $573
Subdivision Palliser
MLS® Listing ID A2111164
Sold Date 03/03/24
Style Bi-Level
Bedrooms 5
Full Baths 3
Originating Board Calgary
Year Built 1969
Annual Tax Amount $4,196
Tax Year 2023
Lot Size 6,598 Sqft
Acres 0.15
Property Description
Welcome to this charming family home nestled in the mature community of Palliser. This residence has been a cherished haven for three generations of the same family. The property offers over 2400 sq. ft. of finished living space and is situated in a convenient location, with great access to all parts of the city. It backs onto a large green space that has both a playground and room to run and play all sorts of games. The local elementary school is just down the street. This home features a total of 5 bedrooms, 3 on the main level, including a full bathroom. There are generous windows throughout the property, on all levels, that flood the space with natural light. The primary bedroom has its own ensuite. The living room looks out onto the front lawn where neighbors stroll by with dogs or strollers or both. Right, smack in the middle is the kitchen which truly serves as the heart of the home. The kitchen window gives a fantastic view of the backyard for easy supervision of little ones or to watch your garden grow! The lower level boasts a spacious family area, perfect for gatherings, featuring a wood burning fireplace. There are two additional bedrooms which can be utilized for any of your needs; including office space or a gym. There is also a 3-piece bathroom on this level. Again large windows flood this lower level space with tons of natural light, creating a warm and inviting atmosphere for relaxing or entertaining. Outside, you'll find a large deck, expansive yard, and beautiful gardens. A detached oversized double garage provides ample space for vehicles and storage. This beloved home offers a perfect blend of comfort, convenience, and timeless charm. Don't miss the opportunity to make it yours! Contact us today to schedule a viewing.
Location
Province AB
County Calgary
Area Cal Zone S
Zoning R-C1
Direction E
Rooms
Basement Finished, Full
Interior
Interior Features Bookcases, Chandelier, Laminate Counters, Natural Woodwork, No Animal Home, Storage
Heating Forced Air, Natural Gas
Cooling None
Flooring Ceramic Tile, Linoleum
Fireplaces Number 1
Fireplaces Type Brick Facing, Recreation Room, Wood Burning
Appliance Dishwasher, Dryer, Electric Stove, Microwave Hood Fan, Refrigerator, Washer
Laundry Lower Level
Exterior
Garage Double Garage Detached
Garage Spaces 2.0
Garage Description Double Garage Detached
Fence Fenced
Community Features Park, Playground, Schools Nearby, Shopping Nearby, Sidewalks, Street Lights
Roof Type Asphalt Shingle
Porch Deck, Front Porch
Lot Frontage 60.04
Parking Type Double Garage Detached
Total Parking Spaces 2
Building
Lot Description Back Yard, Few Trees, Front Yard, No Neighbours Behind, Landscaped, Rectangular Lot
Foundation Poured Concrete
Architectural Style Bi-Level
Level or Stories One and One Half
Structure Type Wood Frame
Others
Restrictions None Known
Tax ID 83000783
Ownership Private
Read Less Info
Want to know what your home might be worth? Contact us for a FREE valuation!

Our team is ready to help you sell your home for the highest possible price ASAP

"My job is to find and attract mastery-based agents to the office, protect the culture, and make sure everyone is happy! "







