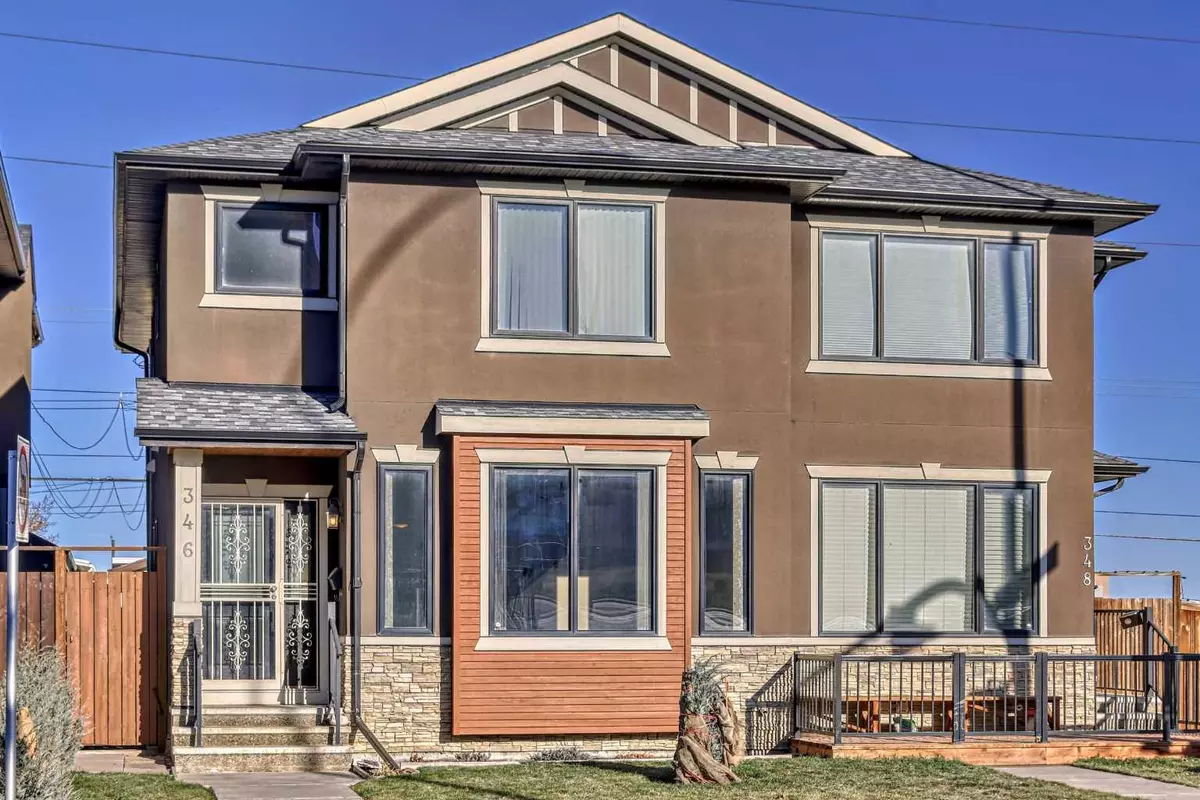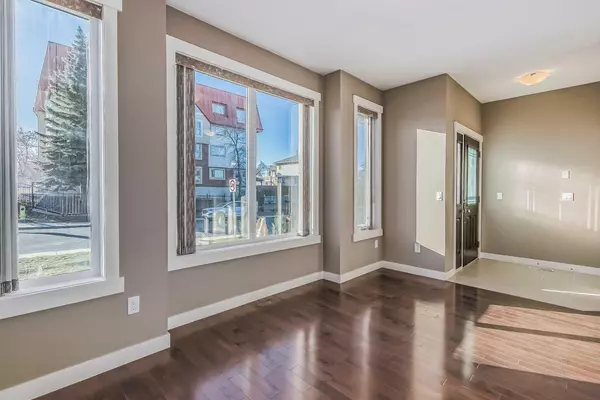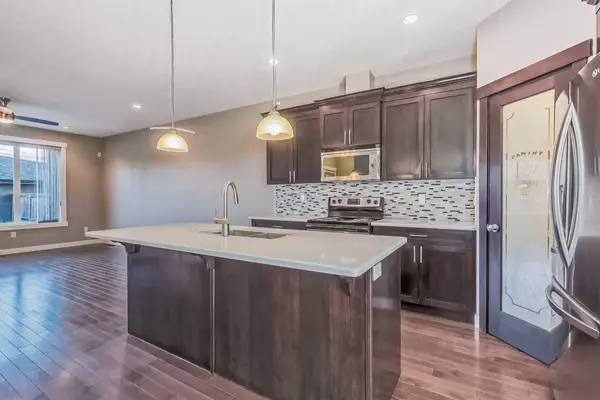$680,000
$689,000
1.3%For more information regarding the value of a property, please contact us for a free consultation.
3 Beds
3 Baths
1,816 SqFt
SOLD DATE : 03/03/2024
Key Details
Sold Price $680,000
Property Type Single Family Home
Sub Type Semi Detached (Half Duplex)
Listing Status Sold
Purchase Type For Sale
Square Footage 1,816 sqft
Price per Sqft $374
Subdivision Highland Park
MLS® Listing ID A2109953
Sold Date 03/03/24
Style 2 Storey,Side by Side
Bedrooms 3
Full Baths 2
Half Baths 1
Originating Board Calgary
Year Built 2011
Annual Tax Amount $3,877
Tax Year 2023
Lot Size 2,884 Sqft
Acres 0.07
Property Description
Fantastic home with great center location! This spacious, immaculate 2 story infill home with 3 bedrooms, 2.5 baths. Main floor offers a front flexible space that could be a dining room, playroom or home office, a well-equipped kitchen with island, quartz counter-tops, an abundance of cabinets, corner pantry, and a cozy living room with a fireplace. Other features: 9 ft ceiling, hardwood floor, lots of bright windows, and 2 pcs bath complete the main floor. Upstairs boasts a convenient laundry room, full bath, linen closets and three generous bedrooms. The relaxing master retreat features vaulted ceiling, his and hers closets, and 5 pcs ensuite with jetted tub, separate shower and dual vanity. A large undeveloped basement awaits your creative design. The low maintenance backyard leads to your double detached garage. A new roof with transferable warranty. Conveniently located near bus stop, school, an easy commute to downtown, Deerfoot Trails access, and amenities. Don't miss this opportunity! Contact your realtor for details.
Location
Province AB
County Calgary
Area Cal Zone Cc
Zoning R-C2
Direction S
Rooms
Basement Full, Unfinished
Interior
Interior Features Double Vanity, Jetted Tub, Kitchen Island, No Animal Home, Quartz Counters
Heating Forced Air, Natural Gas
Cooling None
Flooring Carpet, Ceramic Tile, Hardwood
Fireplaces Number 1
Fireplaces Type Gas, Living Room, Mantle
Appliance Dishwasher, Dryer, Electric Stove, Microwave Hood Fan, Refrigerator, Washer, Window Coverings
Laundry Upper Level
Exterior
Garage Double Garage Detached
Garage Spaces 2.0
Garage Description Double Garage Detached
Fence Fenced
Community Features Playground, Schools Nearby, Shopping Nearby
Roof Type Asphalt Shingle
Porch Patio
Lot Frontage 25.0
Parking Type Double Garage Detached
Exposure S
Total Parking Spaces 2
Building
Lot Description Back Lane, Back Yard, Front Yard, Low Maintenance Landscape, Landscaped, Rectangular Lot
Foundation Poured Concrete
Architectural Style 2 Storey, Side by Side
Level or Stories Two
Structure Type Vinyl Siding,Wood Frame
Others
Restrictions None Known
Tax ID 82885440
Ownership Private
Read Less Info
Want to know what your home might be worth? Contact us for a FREE valuation!

Our team is ready to help you sell your home for the highest possible price ASAP

"My job is to find and attract mastery-based agents to the office, protect the culture, and make sure everyone is happy! "







