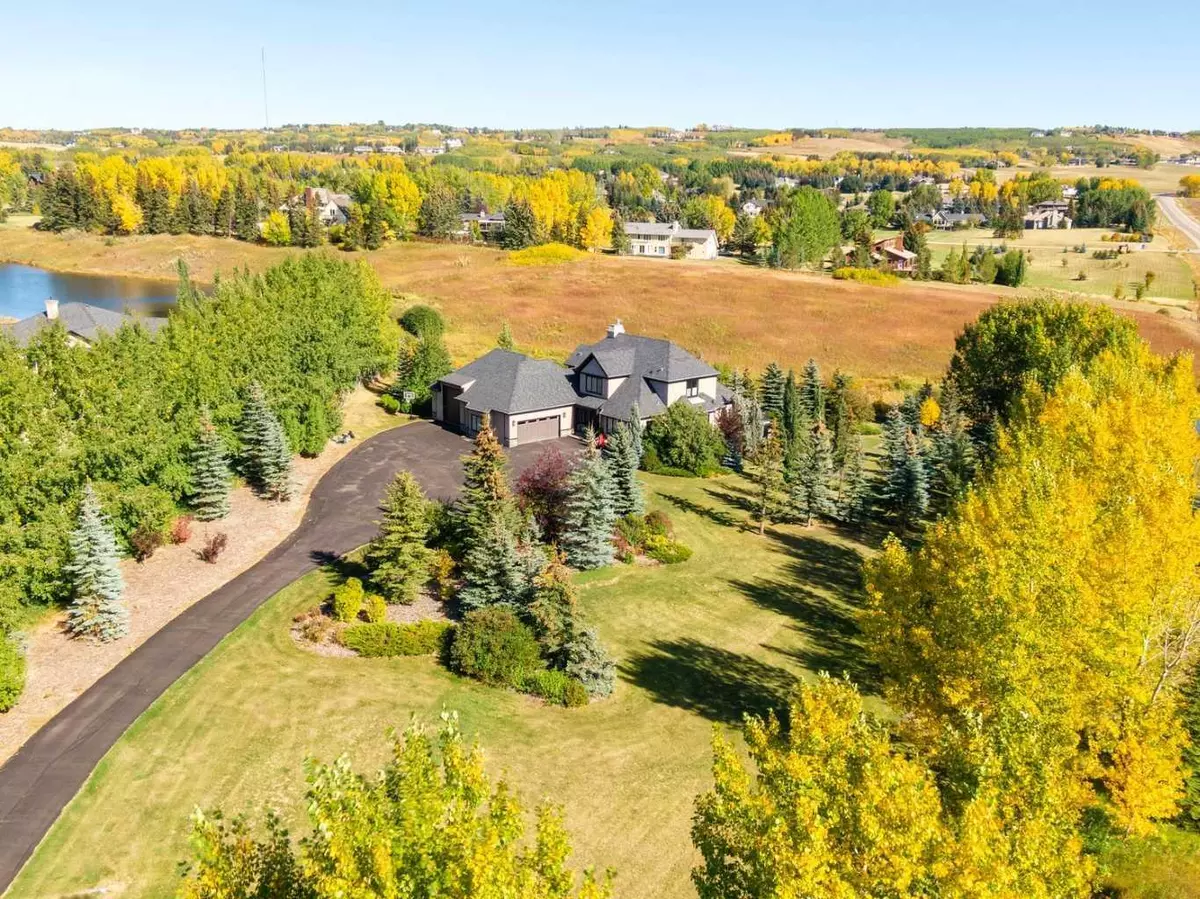$1,725,000
$1,699,900
1.5%For more information regarding the value of a property, please contact us for a free consultation.
4 Beds
5 Baths
3,357 SqFt
SOLD DATE : 03/04/2024
Key Details
Sold Price $1,725,000
Property Type Single Family Home
Sub Type Detached
Listing Status Sold
Purchase Type For Sale
Square Footage 3,357 sqft
Price per Sqft $513
Subdivision Sterling Springs
MLS® Listing ID A2111686
Sold Date 03/04/24
Style 1 and Half Storey,Acreage with Residence
Bedrooms 4
Full Baths 4
Half Baths 1
HOA Fees $83/ann
HOA Y/N 1
Originating Board Calgary
Year Built 2007
Annual Tax Amount $7,281
Tax Year 2023
Lot Size 2.660 Acres
Acres 2.66
Property Description
Welcome to Sterling Springs! This home offers over 5300 sft of comfortable and spacious living in the heart of Spring Bank. Priced to allow a family to enter this acreage lifestyle at a reasonable level. Situated on a 2.66 acre heavily treed lot, this home is perfect for all families. Backing on to a ravine and surrounded by wonderful landscaping, this home provides a private setting. This 1 ½ story home is very versatile. With the Primary bed on the main floor, one could easily grow with their family and eventually age in place. Additionally, one could have plenty of space for extended family. Every bedroom has its own bathroom, allowing for independent living for all to enjoy. Enter the custom front door to a large foyer, with the home office immediately to the side. Look through to the rear of the home and the expansive windows, to the Great room which comes with a two-story soaring roofline and a stone fireplace. Off to the left of the great room is a large dining room, that is wrapped in windows. Leading from there, is a huge chef’s kitchen spanning the side of the home, featuring a large island and custom-built cabinetry with lots of storage and counter space. Coupled with a large pantry, you have everything you may need to feed a family. You have access to your yard and large deck from the kitchen as well. It doesn’t stop there; the Primary bedroom is on the main floor; it is adjoined by a well-appointed double vanity sink spa like ensuite with its own generous walk-in closet. It is all conveniently accessible from the Great room. Further, the elegant staircase leads to the second floor where you will find a reading loft and two large bedrooms. Each bedroom has a bathroom and plenty of closet space. Tucked into the roofline, this allows for interesting character to these spaces. If that is not enough, how about a fully developed basement featuring an inviting wet bar overlooking a games table and large rec room. Leading to an expansive walk out and covered pressed concrete patio. Ideal for the kids and entertaining. Want to cozy up and watch your favorite movie? Well, your own theatre and projector will provide that for you. Don’t want to go to the gym? Well, this home has its own, no excuses! If you need a guest room or an in-law space, this home has an additional bedroom in the basement as well. Coupled with in floor heating, makes this area and very comfortable space. Your approach to the home is, rightly, suited for a large acreage, its long driveway leads to a huge double side drive garage, plus an additional RV heated bay, which can be used for 2 additional cars. It is a car collectors dream space. The Seller is including a quad with snow blade and a yard tractor as well. Plenty of fun while getting your chores done. Do not hesitate to book your private showing now.
Location
Province AB
County Rocky View County
Area Cal Zone Springbank
Zoning RC-1
Direction W
Rooms
Basement Finished, Full, Walk-Out To Grade
Interior
Interior Features Bookcases, Breakfast Bar, Built-in Features, Chandelier, Double Vanity, Granite Counters, High Ceilings, Kitchen Island, Natural Woodwork, No Smoking Home, Pantry, See Remarks, Walk-In Closet(s), Wet Bar
Heating In Floor, Fireplace(s), Natural Gas, Zoned
Cooling Central Air
Flooring Carpet, Hardwood
Fireplaces Number 2
Fireplaces Type Gas, Great Room, Primary Bedroom
Appliance Bar Fridge, Built-In Oven, Central Air Conditioner, Dishwasher, Garage Control(s), Garburator, Gas Cooktop, Gas Water Heater, Humidifier, Microwave, Refrigerator, Washer/Dryer, Window Coverings
Laundry Laundry Room, Main Level
Exterior
Garage Garage Door Opener, Garage Faces Side, Oversized, Paved, Quad or More Attached
Garage Spaces 6.0
Garage Description Garage Door Opener, Garage Faces Side, Oversized, Paved, Quad or More Attached
Fence None
Community Features Park, Schools Nearby, Walking/Bike Paths
Amenities Available None
Roof Type Asphalt Shingle
Porch Deck, Patio, Porch
Parking Type Garage Door Opener, Garage Faces Side, Oversized, Paved, Quad or More Attached
Total Parking Spaces 6
Building
Lot Description Corner Lot, Dog Run Fenced In, Front Yard, Landscaped, Paved, Pie Shaped Lot, Treed
Foundation Poured Concrete
Sewer Septic Field, Septic System
Water Co-operative
Architectural Style 1 and Half Storey, Acreage with Residence
Level or Stories One and One Half
Structure Type Concrete,See Remarks,Silent Floor Joists,Stone,Stucco,Wood Frame
Others
Restrictions None Known
Tax ID 84007857
Ownership Private
Read Less Info
Want to know what your home might be worth? Contact us for a FREE valuation!

Our team is ready to help you sell your home for the highest possible price ASAP

"My job is to find and attract mastery-based agents to the office, protect the culture, and make sure everyone is happy! "







