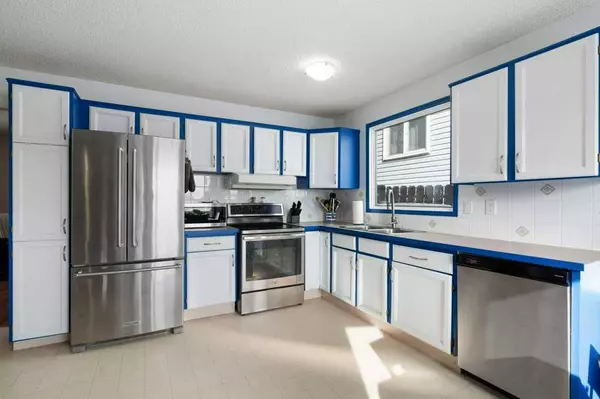$530,000
$525,000
1.0%For more information regarding the value of a property, please contact us for a free consultation.
4 Beds
2 Baths
1,108 SqFt
SOLD DATE : 03/04/2024
Key Details
Sold Price $530,000
Property Type Single Family Home
Sub Type Detached
Listing Status Sold
Purchase Type For Sale
Square Footage 1,108 sqft
Price per Sqft $478
Subdivision Rundle
MLS® Listing ID A2110843
Sold Date 03/04/24
Style Bungalow
Bedrooms 4
Full Baths 2
Originating Board Calgary
Year Built 1976
Annual Tax Amount $2,727
Tax Year 2023
Lot Size 4,402 Sqft
Acres 0.1
Property Description
Welcome to this great 4-bedroom, 2-bathroom home nestled in the desirable community of Rundle. Boasting a fully finished layout, this residence is move-in ready. The main floor boasts a spacious living room with laminate floors, and adjacent kitchen featuring stainless steel appliances and ample cabinet space, complemented by a sunny dining nook, perfect for enjoying morning meals or casual dinners. The main floor also hosts three generously sized bedrooms and a convenient 3-piece bathroom, ensuring comfortable accommodation for family and guests alike. Downstairs, the finished lower level provides a fourth bedroom, complete with a Murphy bed and built-ins that offers versatility for use as a guest room or home office. The highlight of the lower level is the expansive rec room, featuring a cozy fireplace with a full brick mantle surrounding an electric fireplace, creating a warm and inviting atmosphere. Enjoy the recently renovated bar, boasting under cabinet lighting and a resin top, providing the perfect setting for hosting gatherings or unwinding after a long day. Completing the lower level is a recently renovated 3-piece bathroom with a beautiful shower featuring a bench seat, adding both functionality and luxury. Outside, the yard provides low-maintenance landscaping, with flower beds with perennials ready to bloom in the upcoming spring, adding vibrant colour and charm to the property. Additionally, the oversized double garage comes equipped with a 240 amp plug for a heater, hot tub, or EV charging, as well as plenty of storage space. Recent upgrades include a brand new garage door motor and cladding, enhancing both functionality and curb appeal. The home also benefits from new triple pane windows installed in 2020 with UV reflective coating, ensuring energy efficiency and comfort year-round. Conveniently located just a block away from a playground and park, and minutes from amenities on 52 St as well as nearby Marlborough and Sunridge Malls, residents enjoy easy access to shopping, dining, and entertainment options. With quick access to the #1 highway and Stoney Trail, commuting and exploring the surrounding areas is a breeze. Don't miss out on the opportunity to call this great Rundle residence your new home. Schedule your viewing today!
Location
Province AB
County Calgary
Area Cal Zone Ne
Zoning R-C1
Direction N
Rooms
Basement Finished, Full
Interior
Interior Features Built-in Features, Ceiling Fan(s), Laminate Counters, Storage, Wet Bar
Heating Forced Air, Natural Gas
Cooling None
Flooring Carpet, Laminate, Linoleum
Fireplaces Number 1
Fireplaces Type Brick Facing, Family Room, Gas
Appliance Dishwasher, Dryer, Electric Stove, Garage Control(s), Range Hood, Refrigerator, Washer, Window Coverings
Laundry In Basement
Exterior
Garage 220 Volt Wiring, Alley Access, Double Garage Detached, Garage Faces Rear, Oversized
Garage Spaces 2.0
Garage Description 220 Volt Wiring, Alley Access, Double Garage Detached, Garage Faces Rear, Oversized
Fence Fenced
Community Features Park, Playground, Schools Nearby, Shopping Nearby
Roof Type Asphalt Shingle
Porch Patio
Lot Frontage 44.0
Parking Type 220 Volt Wiring, Alley Access, Double Garage Detached, Garage Faces Rear, Oversized
Total Parking Spaces 2
Building
Lot Description Back Lane, Back Yard, Low Maintenance Landscape, Rectangular Lot
Foundation Poured Concrete
Architectural Style Bungalow
Level or Stories One
Structure Type Brick,Stucco,Wood Frame,Wood Siding
Others
Restrictions None Known
Tax ID 82767267
Ownership Private
Read Less Info
Want to know what your home might be worth? Contact us for a FREE valuation!

Our team is ready to help you sell your home for the highest possible price ASAP

"My job is to find and attract mastery-based agents to the office, protect the culture, and make sure everyone is happy! "







