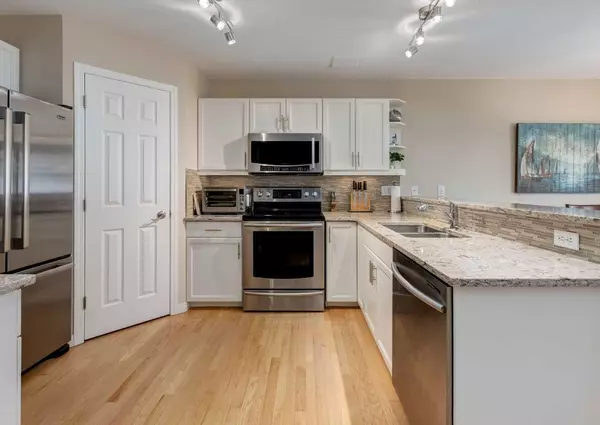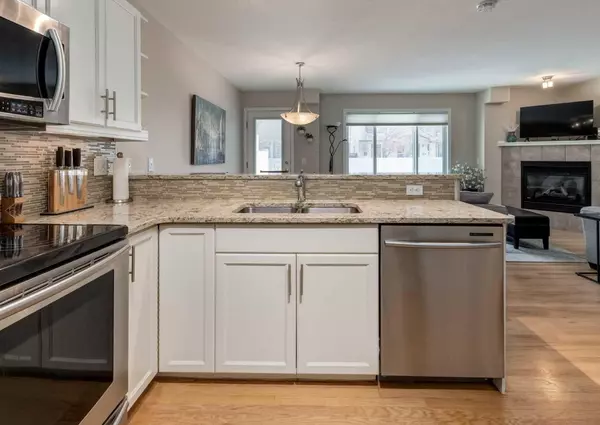$451,000
$399,900
12.8%For more information regarding the value of a property, please contact us for a free consultation.
3 Beds
2 Baths
1,248 SqFt
SOLD DATE : 03/04/2024
Key Details
Sold Price $451,000
Property Type Townhouse
Sub Type Row/Townhouse
Listing Status Sold
Purchase Type For Sale
Square Footage 1,248 sqft
Price per Sqft $361
Subdivision Chaparral
MLS® Listing ID A2110839
Sold Date 03/04/24
Style 2 Storey
Bedrooms 3
Full Baths 1
Half Baths 1
Condo Fees $380
Originating Board Calgary
Year Built 1998
Annual Tax Amount $1,863
Tax Year 2023
Lot Size 1,678 Sqft
Acres 0.04
Property Description
*** OPEN HOUSE SATURDAY, MARCH 2ND 1:00 - 4:00 PM*** Located on the ridge in Chaparral sits this updated 3 bedroom, move-in ready home! Parking will never be an issue thanks to the attached garage, driveway and visitor parking stalls. Beautiful hardwood floors and an abundance of natural light grace the open concept floor plan. Modernly updated, the kitchen inspires culinary adventures featuring stainless steel appliances, crisp white cabinets, a pantry for extra storage and a breakfast bar on the peninsula island. Easily entertain in the adjacent dining room or private back patio. Spend cooler weather gathered around the fireplace in the welcoming living room. An updated powder room on this level adds to your convenience. 3 spacious and bright bedrooms are on the upper level including the primary retreat with a generous floor plan, a large walk-in closet and cheater assess to the updated 4-piece bathroom. Convene in the family room in the basement and connect over movie and game nights. This level also offers a ton of storage and laundry. A private yard with a large patio encourages summer barbeques and time spent unwinding. This exceptional home is in a family-friendly community teeming with parks, playgrounds, walking paths, and green spaces plus is neighboured by Fish Creek Park and Sikome Lake for even more outdoor recreation! Exceptionally located, this home checks all the boxes - come see for yourself!
Location
Province AB
County Calgary
Area Cal Zone S
Zoning R-2M
Direction SW
Rooms
Basement Full, Partially Finished
Interior
Interior Features Breakfast Bar, Ceiling Fan(s), Open Floorplan, Pantry, Soaking Tub, Storage, Walk-In Closet(s)
Heating Forced Air, Natural Gas
Cooling None
Flooring Carpet, Hardwood
Fireplaces Number 1
Fireplaces Type Gas, Living Room
Appliance Dishwasher, Dryer, Electric Stove, Garage Control(s), Microwave Hood Fan, Refrigerator, Washer, Window Coverings
Laundry In Basement
Exterior
Garage Additional Parking, Driveway, Single Garage Attached
Garage Spaces 1.0
Garage Description Additional Parking, Driveway, Single Garage Attached
Fence Partial
Community Features Park, Playground, Schools Nearby, Shopping Nearby, Walking/Bike Paths
Amenities Available Snow Removal, Visitor Parking
Roof Type Asphalt Shingle
Porch Patio
Lot Frontage 20.01
Parking Type Additional Parking, Driveway, Single Garage Attached
Exposure SW
Total Parking Spaces 2
Building
Lot Description Back Yard, Garden, Landscaped
Foundation Poured Concrete
Architectural Style 2 Storey
Level or Stories Two
Structure Type Stone,Vinyl Siding,Wood Frame
Others
HOA Fee Include Insurance,Maintenance Grounds,Professional Management,Reserve Fund Contributions,Snow Removal
Restrictions Restrictive Covenant,Utility Right Of Way
Ownership Private
Pets Description Restrictions
Read Less Info
Want to know what your home might be worth? Contact us for a FREE valuation!

Our team is ready to help you sell your home for the highest possible price ASAP

"My job is to find and attract mastery-based agents to the office, protect the culture, and make sure everyone is happy! "







