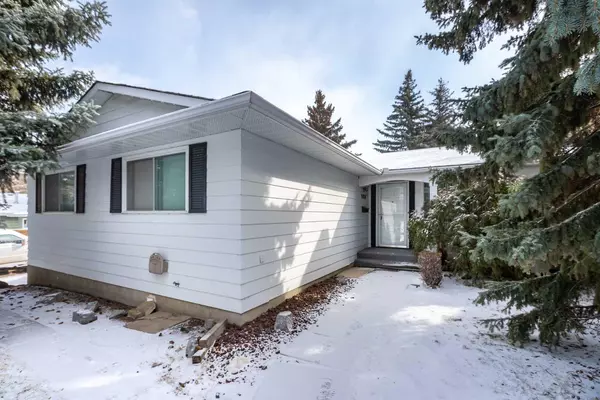$705,000
$665,000
6.0%For more information regarding the value of a property, please contact us for a free consultation.
4 Beds
3 Baths
1,330 SqFt
SOLD DATE : 03/04/2024
Key Details
Sold Price $705,000
Property Type Single Family Home
Sub Type Detached
Listing Status Sold
Purchase Type For Sale
Square Footage 1,330 sqft
Price per Sqft $530
Subdivision Palliser
MLS® Listing ID A2111146
Sold Date 03/04/24
Style Bungalow
Bedrooms 4
Full Baths 2
Half Baths 1
Originating Board Calgary
Year Built 1968
Annual Tax Amount $3,670
Tax Year 2023
Lot Size 6,157 Sqft
Acres 0.14
Property Description
Here’s your chance to own a SOLID FAMILY HOME in Palliser, a desirable and established Southwest community of Calgary. Situated in a GREAT QUIET LOCATION, this charming BUNGALOW boasts over 2,500 sq ft of developed living space that features a BRIGHT & WELCOMING living, dining and kitchen main floor plan. Offering 4 BEDROOMS and 2.5 BATHROOMS, the spacious layout is PERFECT for any GROWING FAMILY or anyone that loves mainly living on one floor with no stairs. The main floor boasts a combined kitchen and dining area, creating a seamless flow for everyday living and entertaining – plus enjoy easy access to a LARGE Southeast facing backyard to enjoy the sunlight throughout the day. The welcoming Kitchen offers well maintained appliances, wood cabinetry with ample counter and storage space. All 4 bedrooms are great in size and offers good closet spaces and large windows for abundance of natural light. You’ll LOVE the spacious living room complete with a large Northwest facing window to enjoy the evening sun and wood burning fireplace to create a cozy space to LOUNGE and RELAX. With a WEST and EAST exposure and lots of windows all around, an ABUNDANCE of NATURAL LIGHT flows into the home all day long. A desirable and great sized SOUTHEAST BACKYARD gives ample room for outdoor living and enjoying the daily sunlight PLUS enough space to build a potential detached double garage in the future. As you explore further, you’ll discover a fully finished basement that includes a HUGE recreation/family room, a full bathroom, a generous laundry area, and plenty of storage and endless possibilities for making the basement your very own!! This home offers the perfect opportunity to possibly remodel into YOUR PERFECT HOME. Located in close proximity to the Nellie McClung School, John Ware School, Southland Leisure Centre, South Glenmore Park, Heritage Park, playgrounds, public transit, amazing restaurants, shopping centers, this home offers convenience and great access to an array of amenities. Don’t miss the chance to make this wonderful and charming bungalow your own and enjoy the PERFECT blend of comfort, character, and location!! A MUST SEE and A MUST OWN!! CALL TODAY to book your PRIVATE TOUR!!
Location
Province AB
County Calgary
Area Cal Zone S
Zoning R-C1
Direction NW
Rooms
Basement Finished, Full
Interior
Interior Features Chandelier, Laminate Counters, Soaking Tub, Storage, Vinyl Windows, Walk-In Closet(s)
Heating Forced Air, Natural Gas
Cooling None
Flooring Carpet, Linoleum
Fireplaces Number 1
Fireplaces Type Brick Facing, Living Room, Wood Burning
Appliance Dishwasher, Dryer, Electric Range, Microwave Hood Fan, Refrigerator, Washer, Water Softener, Window Coverings
Laundry In Basement, Laundry Room
Exterior
Garage Off Street
Garage Description Off Street
Fence Fenced
Community Features Park, Playground, Schools Nearby, Shopping Nearby, Sidewalks, Street Lights, Walking/Bike Paths
Roof Type Asphalt Shingle
Porch Deck
Lot Frontage 55.97
Parking Type Off Street
Exposure SE
Total Parking Spaces 3
Building
Lot Description Back Lane, Back Yard, Front Yard, Lawn, Landscaped, Street Lighting, Rectangular Lot
Foundation Poured Concrete
Architectural Style Bungalow
Level or Stories One
Structure Type Metal Siding ,Wood Frame
Others
Restrictions None Known
Tax ID 82913847
Ownership Private
Read Less Info
Want to know what your home might be worth? Contact us for a FREE valuation!

Our team is ready to help you sell your home for the highest possible price ASAP

"My job is to find and attract mastery-based agents to the office, protect the culture, and make sure everyone is happy! "







