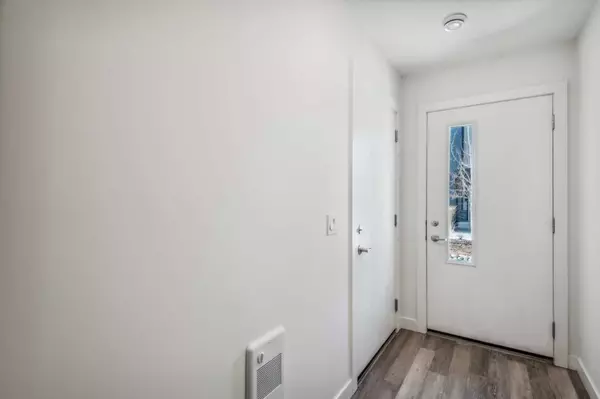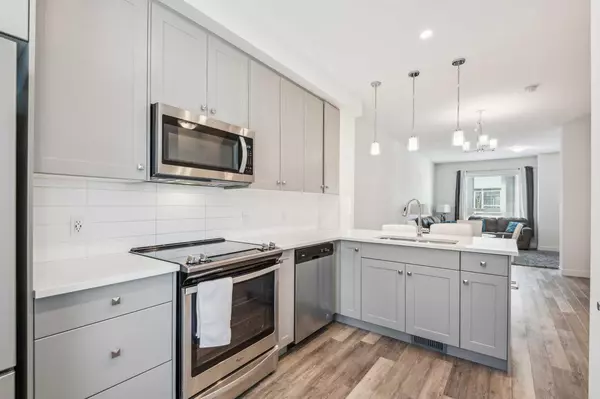$465,000
$449,900
3.4%For more information regarding the value of a property, please contact us for a free consultation.
2 Beds
3 Baths
1,425 SqFt
SOLD DATE : 03/04/2024
Key Details
Sold Price $465,000
Property Type Townhouse
Sub Type Row/Townhouse
Listing Status Sold
Purchase Type For Sale
Square Footage 1,425 sqft
Price per Sqft $326
Subdivision Evanston
MLS® Listing ID A2108494
Sold Date 03/04/24
Style 3 Storey
Bedrooms 2
Full Baths 2
Half Baths 1
Condo Fees $281
Originating Board Calgary
Year Built 2017
Annual Tax Amount $2,175
Tax Year 2023
Lot Size 832 Sqft
Acres 0.02
Property Description
LOCATION-LOCATION-LOCATION!!! | QUICK POSSESSION AVAILABLE | MODERN & CHIC 1425 TOTAL SQ FT 3-STOREY BARE LAND CONDO | 2 BEDS (dual master) + 2.5 BATHS + A FLEX/BONUS ROOM | VERY DESIRED OPEN + BRIGHT LAYOUT | NEUTRAL & FRESH PALETTE | *AIR CONDITIONING* | *TANDEM DOUBLE ATTACHED GARAGE* | PERFECT FOR 1st TIME HOME BUYER, DOWNSIZER, OR INVESTOR -- + GREAT RENTAL!** | WELL cared for 3 Storey townhouse offering a TOTAL of 1425 SQ FT of DEVELOPED LIVING SPACE w/ large tandem double garage (38 x 10'4") + a 5’10” X 4’10” BALCONY in the family friendly COMMUNITY of EVANSTON!!! GREAT CURB APPEAL with WELL-MAINTAINED + NATURAL LANDSCAPING as you enter the front door. The Entry Level has a LARGE FOYER which gives direct ACCESS to your 38' X 10’4” GARAGE + the UTILITY/STORAGE area. As you make your way up to the MAIN LIVING AREA (2ND LEVEL) you will fall in love with your CONTEMPORARY OPEN CONCEPT FLOOR PLAN boasting beautiful luxury vinyl plank flooring, a fresh NEUTRAL COLOUR SCHEME ++ 9’ CEILINGS. Your generous sized LIVING ROOM has a LARGE WINDOW + an additional window which allows for a TON of NATURAL LIGHT --- GREAT for RELAXING at the end of the day whether reading a book, watching tv, or taking a nap on the couch. Your DINING ROOM area offers plenty of ROOM to sit around a good sized table w/ FAMILY + FRIENDS (area easily seats 6) whilst enjoying yummy appetizers & drinks. Your contemporary BRIGHT KITCHEN area also has a nice sized window offering the perfect amount of natural light, MODERN CABINETRY, SS APPLIANCES, TILED BACKSPLASH, QUARTZ COUNTERTOPS, PANTRY CLOSET, PENDANT LIGHTING + BREAKFAST BAR AREA to enjoy a hot coffee or tea to start your day off. There is a door that leads to your BALCONY off the kitchen which comes complete with a GAS LINE for the BBQ'er/entertainer in you! Your 2-pc powder room + good sized closet finishes off the main living and entertaining level. The top Level (3rd) has carpet throughout, and offers the IDEAL DUAL PRIMARY LAYOUT with a 2 BED + 2 BATH split set up with a BONUS/FLEX room separating the two. Your LAUNDRY closet is conveniently located on this level too! LOTS of NATURAL LIGHT, EXTRA STORAGE, a DOUBLE GARAGE, 2.5 BATHROOMS, 2 GODD-SIZED BEDROOMS, A/C + LOW Condo Fees = FANTASTIC VALUE!!! The NEIGHBOURLY and FRIENDLY COMMUNITY of EVANSTON hosts many SCHOOLS & PROGRAMS through the EVANSTON CREEKSIDE COMMUNITY ASSOCIATION incl/SPORTS, ACTIVITIES, OUTDOOR RINK in WINTER, CLEAN-UP DAYS, FOOD TRUCKS + so much MORE. You are located just off Symons Valley Parkway & Road & Beddington Blvd--- both close to Deerfoot Trail + easy access to Stoney Trail which leads to many more major roads including Sarcee Trail. 5 MINS to Highway 2 that will lead you to our MAJESTIC ROCKY MOUNTAINS (ONE HOUR DRIVE) ! PLUS, enjoy the convenience of a 10 minute drive to the airport & a few min drive to a LARGE assortment of amenities! You will LOVE this JEWEL of a HOME!
Location
Province AB
County Calgary
Area Cal Zone N
Zoning M-G
Direction NW
Rooms
Basement None
Interior
Interior Features Breakfast Bar, No Animal Home, No Smoking Home, Open Floorplan, Pantry, Quartz Counters, Separate Entrance, Storage, Vinyl Windows
Heating Forced Air, Natural Gas
Cooling Central Air
Flooring Carpet, Ceramic Tile, Laminate
Appliance Central Air Conditioner, Dishwasher, Dryer, Electric Stove, Garage Control(s), Microwave Hood Fan, Refrigerator, Washer
Laundry In Unit, Upper Level
Exterior
Garage Concrete Driveway, Double Garage Attached, Insulated, Tandem
Garage Spaces 2.0
Garage Description Concrete Driveway, Double Garage Attached, Insulated, Tandem
Fence None
Community Features Park, Playground, Schools Nearby, Shopping Nearby, Sidewalks, Street Lights, Walking/Bike Paths
Amenities Available None
Roof Type Asphalt Shingle
Porch Patio
Lot Frontage 16.01
Parking Type Concrete Driveway, Double Garage Attached, Insulated, Tandem
Total Parking Spaces 2
Building
Lot Description Back Lane, Rectangular Lot
Foundation Poured Concrete
Architectural Style 3 Storey
Level or Stories Three Or More
Structure Type Stone,Vinyl Siding,Wood Frame
Others
HOA Fee Include Common Area Maintenance,Insurance,Maintenance Grounds,Professional Management,Snow Removal,Trash
Restrictions Pet Restrictions or Board approval Required,Restrictive Covenant,Utility Right Of Way
Tax ID 83241837
Ownership Private
Pets Description Restrictions, Yes
Read Less Info
Want to know what your home might be worth? Contact us for a FREE valuation!

Our team is ready to help you sell your home for the highest possible price ASAP

"My job is to find and attract mastery-based agents to the office, protect the culture, and make sure everyone is happy! "







