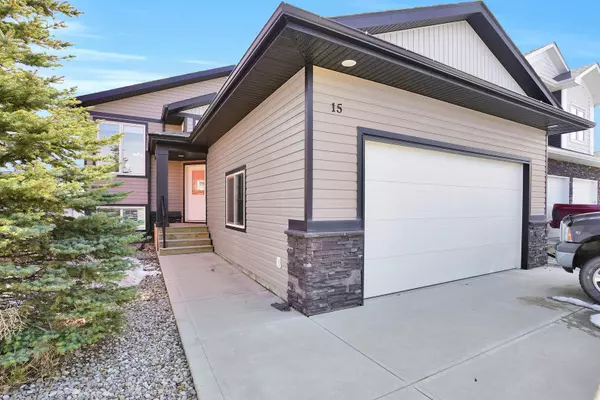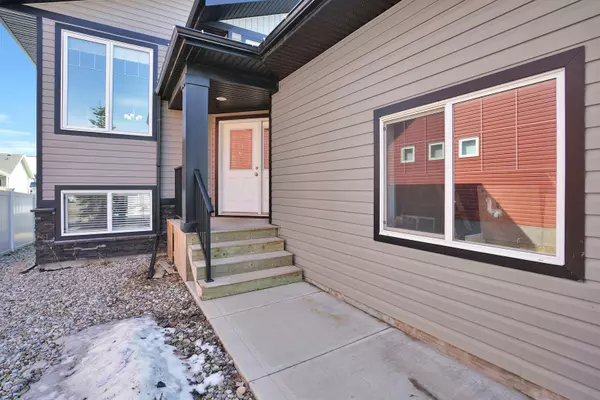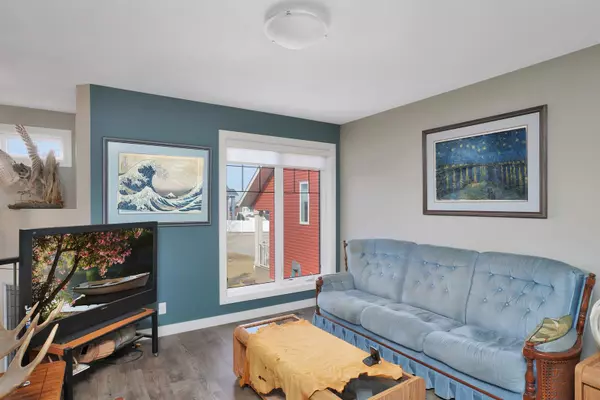$436,000
$459,900
5.2%For more information regarding the value of a property, please contact us for a free consultation.
5 Beds
3 Baths
1,207 SqFt
SOLD DATE : 03/04/2024
Key Details
Sold Price $436,000
Property Type Single Family Home
Sub Type Detached
Listing Status Sold
Purchase Type For Sale
Square Footage 1,207 sqft
Price per Sqft $361
Subdivision Mckay Ranch
MLS® Listing ID A2103556
Sold Date 03/04/24
Style Bi-Level,Up/Down
Bedrooms 5
Full Baths 3
Originating Board Central Alberta
Year Built 2013
Annual Tax Amount $4,310
Tax Year 2023
Lot Size 5,650 Sqft
Acres 0.13
Lot Dimensions 46' x 140' x 44' x 128
Property Description
LEGALLY SUITED BI-LEVEL IN MCKAY RANCH! Start your investment portfolio with this one owner home built by Colbray Homes. Two fully contained legal suites which are both separately metered and both with their own laundry. The main level offers three bedrooms and two full bathrooms with an open living space and laminate flooring throughout. Great kitchen area with dark cabinetry, full tile backsplash, pantry, lots of counter space and a garden door leading to the deck which spans the length of the house. The primary bedroom includes a three piece ensuite and nice walk-in closet. Laundry, storage, and mechanical room are located in the basement. Access to the heated attached double garage from the front entry of the main level. The lower suite has a private entry from the back of the house along with a 3 car parking pad. The suite offers laminate flooring throughout with two bedrooms and one four piece bathroom. The space is bright with large windows and offers an open concept floor plan. The kitchen is equipped with all appliances, dark cabinetry and an island with large drawers. Stackable washer/dryer, utility room and storage complete this level. Located on the east side of Blackfalds in a quiet neighborhood close to the trails & parks, this home is sure to check off all the boxes!
Location
Province AB
County Lacombe County
Zoning R1M
Direction W
Rooms
Basement Separate/Exterior Entry, Finished, Full, Suite, Walk-Out To Grade
Interior
Interior Features Closet Organizers, Laminate Counters, Open Floorplan, Pantry, Vinyl Windows, Walk-In Closet(s)
Heating In Floor, Forced Air, Natural Gas
Cooling None
Flooring Laminate
Appliance Dishwasher, Electric Stove, Microwave Hood Fan, Refrigerator, Washer/Dryer
Laundry Lower Level, Main Level, Multiple Locations
Exterior
Garage Alley Access, Concrete Driveway, Double Garage Attached, Heated Garage, Parking Pad, RV Access/Parking
Garage Spaces 2.0
Garage Description Alley Access, Concrete Driveway, Double Garage Attached, Heated Garage, Parking Pad, RV Access/Parking
Fence Partial
Community Features Park, Playground, Schools Nearby
Roof Type Asphalt Shingle
Porch Deck, Patio
Lot Frontage 46.0
Parking Type Alley Access, Concrete Driveway, Double Garage Attached, Heated Garage, Parking Pad, RV Access/Parking
Exposure E
Total Parking Spaces 7
Building
Lot Description Back Lane, Low Maintenance Landscape, Landscaped
Foundation Poured Concrete
Architectural Style Bi-Level, Up/Down
Level or Stories Bi-Level
Structure Type Stone,Vinyl Siding
Others
Restrictions None Known
Tax ID 83853195
Ownership Private
Read Less Info
Want to know what your home might be worth? Contact us for a FREE valuation!

Our team is ready to help you sell your home for the highest possible price ASAP

"My job is to find and attract mastery-based agents to the office, protect the culture, and make sure everyone is happy! "







