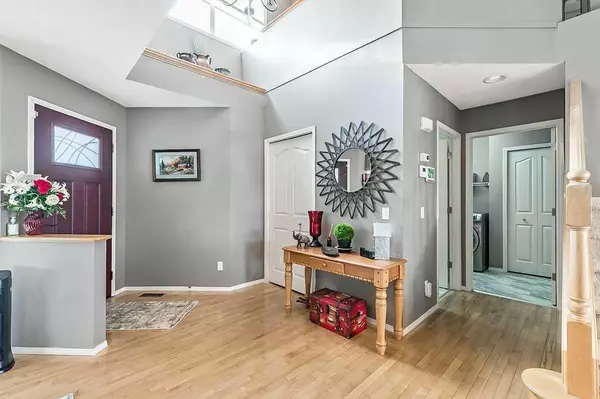$675,000
$679,900
0.7%For more information regarding the value of a property, please contact us for a free consultation.
3 Beds
3 Baths
1,915 SqFt
SOLD DATE : 03/04/2024
Key Details
Sold Price $675,000
Property Type Single Family Home
Sub Type Detached
Listing Status Sold
Purchase Type For Sale
Square Footage 1,915 sqft
Price per Sqft $352
Subdivision Royal Oak
MLS® Listing ID A2109338
Sold Date 03/04/24
Style 2 Storey
Bedrooms 3
Full Baths 2
Half Baths 1
Originating Board Calgary
Year Built 2004
Annual Tax Amount $3,607
Tax Year 2023
Lot Size 4,736 Sqft
Acres 0.11
Property Description
Beautifully maintained 3 bedroom home shows pride of ownership inside out. Situated on a QUIET CHILD SAFE CUL-DE-SAC, this gorgeous home is filled with natural light, has an open kitchen with newer stainless steel appliances, a corner walk in pantry, a spacious eating area and patio doors to the large low maintenance private deck, patio and fire pit, perfect for barbequing and outdoor entertaining. The great sized family room has a corner gas fireplace and a large window overlooking the huge fully fenced backyard. The upstairs OPEN LOFT is currently used as a bright sun filled office/relaxing sitting area. The king sized primary bedroom has an inviting ensuite with a calming soaker tub and separate shower. The unfinished basement has high ceilings and is ready for development. This terrific home in this great FAMILY FRIENDLY LOCATION also has Gemstone lights, a cozy front verandah and gorgeous curb appeal. Move in and enjoy the convenience of being only minutes to all of the coffee shops, restaurants, shopping at Royal Oak Centre and the spectacular Rocky Ridge YMCA!
Location
Province AB
County Calgary
Area Cal Zone Nw
Zoning R-C1
Direction S
Rooms
Basement Full, Unfinished
Interior
Interior Features Breakfast Bar, Ceiling Fan(s), Central Vacuum, Open Floorplan, Pantry, Soaking Tub, Walk-In Closet(s)
Heating Fireplace(s), Forced Air, Natural Gas
Cooling None
Flooring Carpet, Hardwood
Fireplaces Number 1
Fireplaces Type Gas
Appliance Dishwasher, Dryer, Electric Stove, Garage Control(s), Microwave Hood Fan, Refrigerator, Washer, Window Coverings
Laundry Main Level
Exterior
Garage Double Garage Attached
Garage Spaces 2.0
Garage Description Double Garage Attached
Fence Fenced
Community Features Park, Playground, Schools Nearby, Shopping Nearby, Sidewalks, Street Lights, Walking/Bike Paths
Roof Type Asphalt Shingle
Porch Deck, Front Porch
Lot Frontage 36.09
Parking Type Double Garage Attached
Total Parking Spaces 2
Building
Lot Description Cul-De-Sac, Landscaped, Rectangular Lot
Foundation Poured Concrete
Architectural Style 2 Storey
Level or Stories Two
Structure Type Stone,Vinyl Siding,Wood Frame
Others
Restrictions None Known
Tax ID 82808131
Ownership Private
Read Less Info
Want to know what your home might be worth? Contact us for a FREE valuation!

Our team is ready to help you sell your home for the highest possible price ASAP

"My job is to find and attract mastery-based agents to the office, protect the culture, and make sure everyone is happy! "







