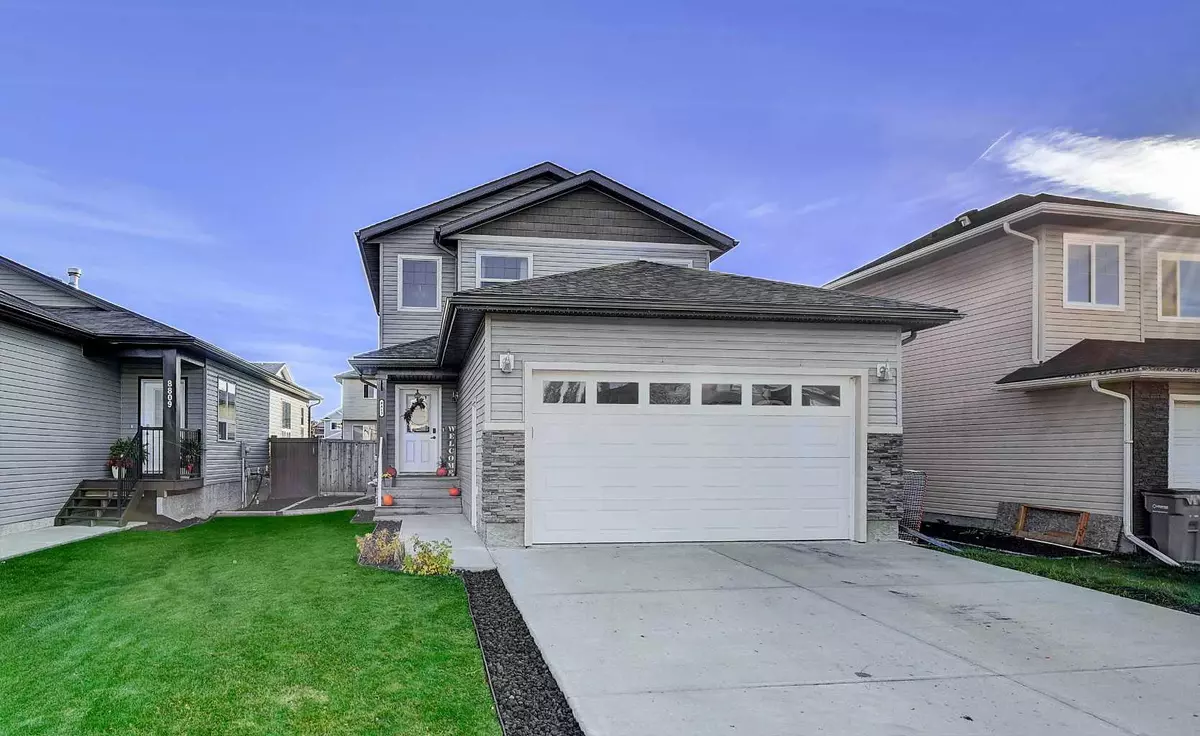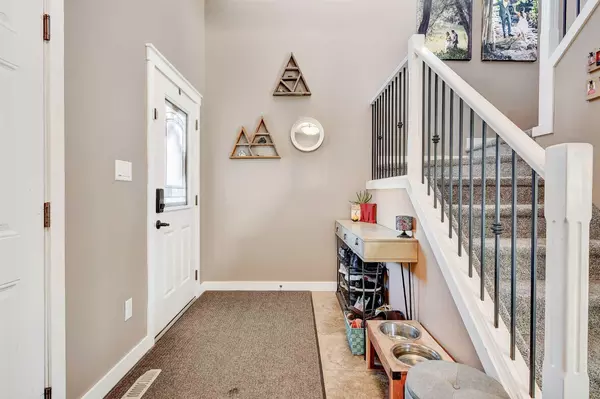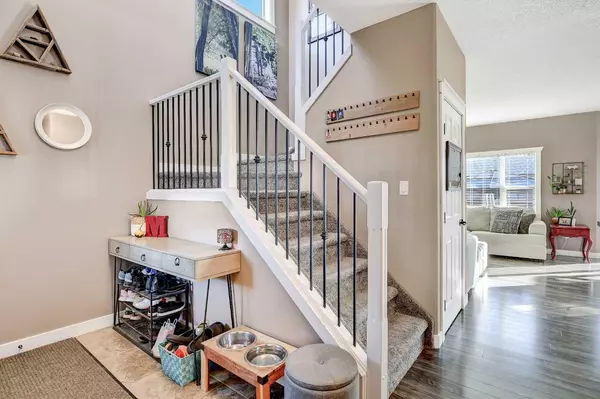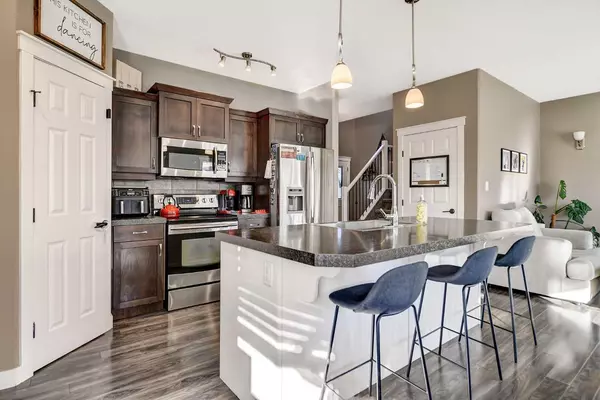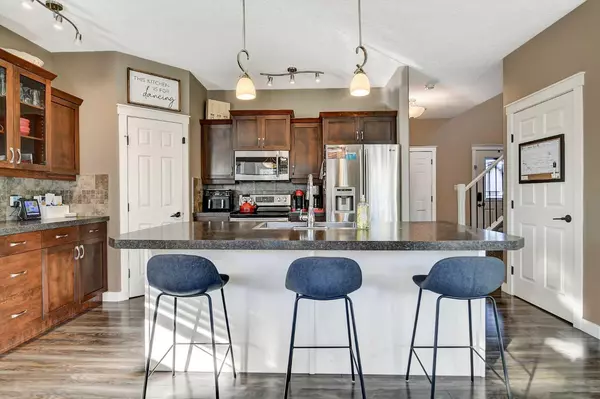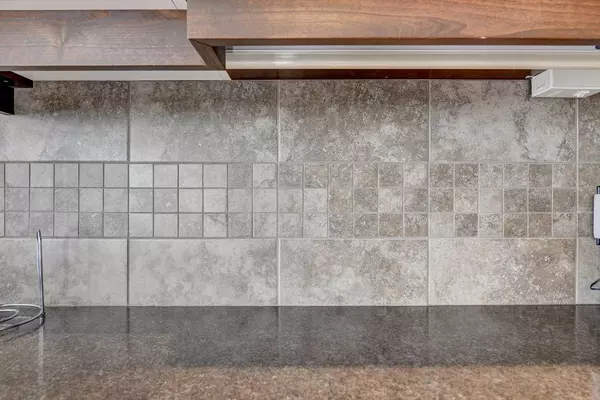$399,900
$399,900
For more information regarding the value of a property, please contact us for a free consultation.
4 Beds
3 Baths
1,483 SqFt
SOLD DATE : 03/05/2024
Key Details
Sold Price $399,900
Property Type Single Family Home
Sub Type Detached
Listing Status Sold
Purchase Type For Sale
Square Footage 1,483 sqft
Price per Sqft $269
Subdivision Countryside North
MLS® Listing ID A2086827
Sold Date 03/05/24
Style 2 Storey
Bedrooms 4
Full Baths 2
Half Baths 1
Originating Board Grande Prairie
Year Built 2011
Annual Tax Amount $4,306
Tax Year 2023
Lot Size 4,720 Sqft
Acres 0.11
Property Description
Just ONE BLOCK from Mother Teresa Elementary School, this is the ideal location for your family within the Countryside North community. With 4 beds and 2.5 baths, this charming 1483 sq. ft. 2-storey offers AIR CONDITIONING and will exceed your expectations. The functional open concept main floor plan features a nice sized entry, cozy living area and standout kitchen that boasts a large centre island with sink and breakfast bar, rich hardwood cabinets with fully tiled backsplash, stainless appliances and handy corner pantry. Adjacent dining area provides deck access to enjoy the beautiful outdoor space. Plus a convenient main floor combo laundry/half bath. Upstairs includes 3 bedrooms featuring a gorgeous primary bedroom large enough to accommodate a king-sized bed, with walk-in closet and large 4 pc ensuite with dbl vanity and shower. Two additional bedrooms share a full 4pc bath. Partially finished basement is framed with family room and 4th bedroom, awaiting your creativity to bring it to completion. Dbl attached garage is all finished! You will love the sunny south-facing backyard! Yes, the hot tub and pergola are included! All fully fenced with low-maintenance landscaping. A DEFINITE MUST SEE! Call today to arrange a viewing.
Location
Province AB
County Grande Prairie
Zoning RS
Direction N
Rooms
Other Rooms 1
Basement Full, Partially Finished
Interior
Interior Features Breakfast Bar, Double Vanity, Kitchen Island, Open Floorplan, Pantry, Track Lighting, Walk-In Closet(s)
Heating Forced Air, Natural Gas
Cooling Central Air
Flooring Carpet, Laminate, Tile
Appliance Dishwasher, Dryer, Electric Stove, Microwave Hood Fan, Refrigerator, Washer, Window Coverings
Laundry Main Level
Exterior
Parking Features Concrete Driveway, Double Garage Attached
Garage Spaces 2.0
Garage Description Concrete Driveway, Double Garage Attached
Fence Fenced
Community Features Park, Playground, Schools Nearby, Shopping Nearby
Roof Type Asphalt Shingle
Porch Deck, Pergola
Lot Frontage 43.31
Total Parking Spaces 4
Building
Lot Description Landscaped, Rectangular Lot
Foundation Poured Concrete
Architectural Style 2 Storey
Level or Stories Two
Structure Type Stone,Vinyl Siding
Others
Restrictions None Known
Tax ID 83547210
Ownership Private
Read Less Info
Want to know what your home might be worth? Contact us for a FREE valuation!

Our team is ready to help you sell your home for the highest possible price ASAP
"My job is to find and attract mastery-based agents to the office, protect the culture, and make sure everyone is happy! "


