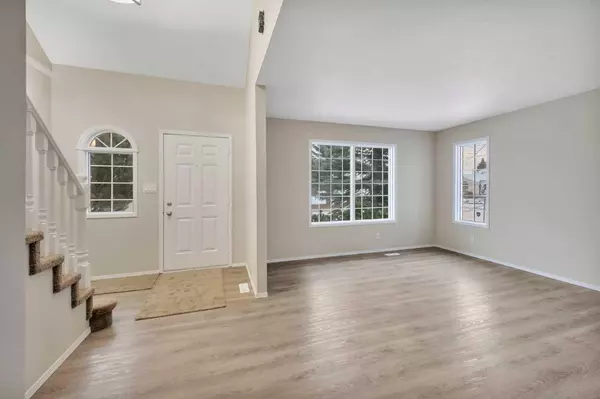$316,900
$319,900
0.9%For more information regarding the value of a property, please contact us for a free consultation.
4 Beds
2 Baths
929 SqFt
SOLD DATE : 03/05/2024
Key Details
Sold Price $316,900
Property Type Single Family Home
Sub Type Semi Detached (Half Duplex)
Listing Status Sold
Purchase Type For Sale
Square Footage 929 sqft
Price per Sqft $341
Subdivision Eastview Estates
MLS® Listing ID A2107848
Sold Date 03/05/24
Style 2 Storey,Side by Side
Bedrooms 4
Full Baths 1
Half Baths 1
Originating Board Central Alberta
Year Built 1990
Annual Tax Amount $2,093
Tax Year 2023
Lot Size 3,939 Sqft
Acres 0.09
Property Description
Take a look at this beautiful renovated half duplex with a garage! No condo fees to worry about. This 2 storey home features 3 bedrooms + 1 den. The main floor has a spacious living room with all new paint & flooring. The kitchen has also been renovated with new cabinet doors, a new sink, new faucet, countertops & backsplash. The dining nook features a large window overlooking the backyard with mature trees. On the main floor you'll find a back entrance closet & 2pc. bathroom that has also been renovated. Out back you will find the garage. Upstairs there are two bedrooms and a completely renovated bathroom. All new carpet & flooring throughout. The bathroom includes a custom tiled shower surround, new paint, new plumbing, new vanity with a backsplash. Both upper bedrooms and basement bedrooms have brand new windows. The basement is finished with a bedroom and a den(window not to egress on this one). There's no poly-b plumbing! All plumbing lines are new pex.
Location
Province AB
County Red Deer
Zoning R1A
Direction E
Rooms
Basement Finished, Full
Interior
Interior Features Ceiling Fan(s), Pantry
Heating Forced Air, Natural Gas
Cooling None
Flooring Carpet, Vinyl Plank
Appliance Dishwasher, Microwave, Refrigerator, Stove(s), Washer/Dryer
Laundry In Basement
Exterior
Garage Single Garage Detached
Garage Spaces 1.0
Garage Description Single Garage Detached
Fence Fenced
Community Features Schools Nearby, Shopping Nearby
Roof Type Asphalt Shingle
Porch Deck, Front Porch
Lot Frontage 75.1
Parking Type Single Garage Detached
Exposure W
Total Parking Spaces 1
Building
Lot Description Corner Lot
Foundation Poured Concrete
Architectural Style 2 Storey, Side by Side
Level or Stories Two
Structure Type Vinyl Siding
Others
Restrictions None Known
Tax ID 83323020
Ownership Private
Read Less Info
Want to know what your home might be worth? Contact us for a FREE valuation!

Our team is ready to help you sell your home for the highest possible price ASAP

"My job is to find and attract mastery-based agents to the office, protect the culture, and make sure everyone is happy! "







