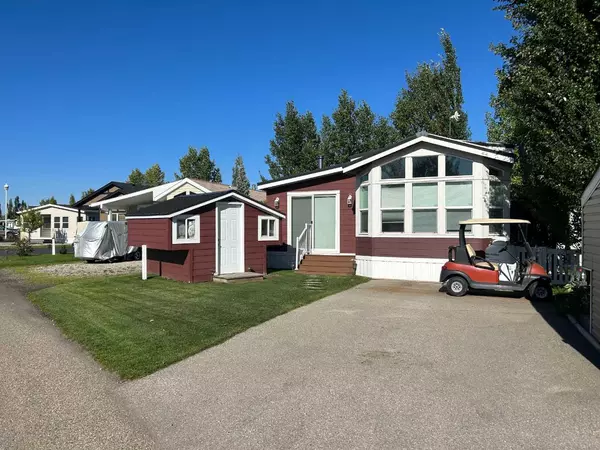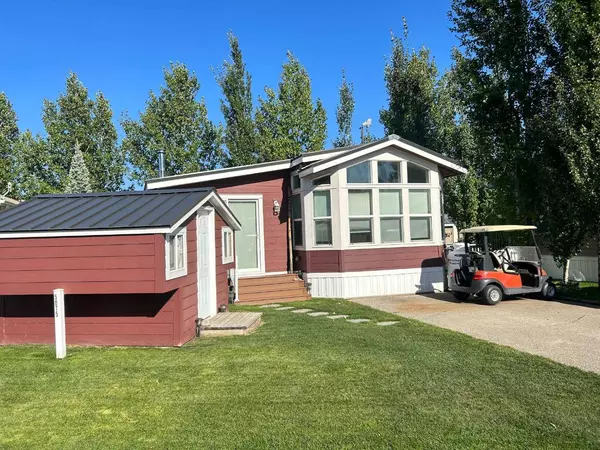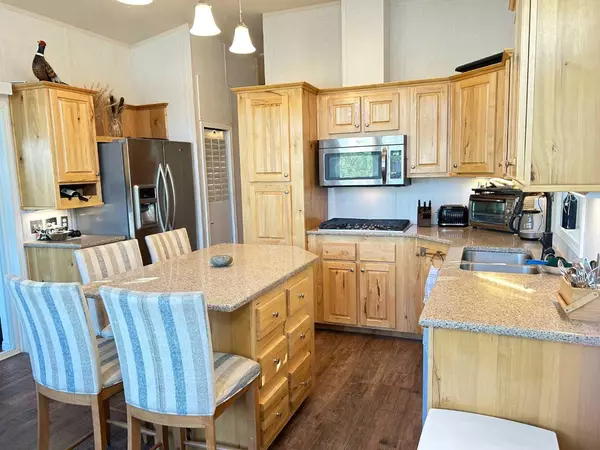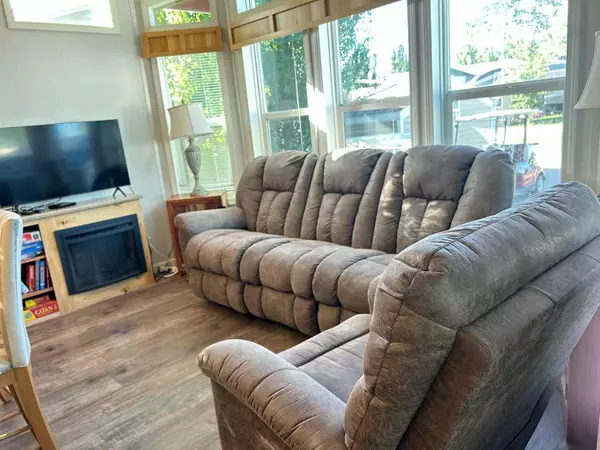$259,000
$269,900
4.0%For more information regarding the value of a property, please contact us for a free consultation.
1 Bed
1 Bath
692 SqFt
SOLD DATE : 03/05/2024
Key Details
Sold Price $259,000
Property Type Single Family Home
Sub Type Detached
Listing Status Sold
Purchase Type For Sale
Square Footage 692 sqft
Price per Sqft $374
Subdivision Gleniffer Lake
MLS® Listing ID A2109623
Sold Date 03/05/24
Style Modular Home
Bedrooms 1
Full Baths 1
Condo Fees $4,000
Originating Board Central Alberta
Year Built 2016
Annual Tax Amount $1,642
Tax Year 2023
Lot Size 2,960 Sqft
Acres 0.07
Property Description
PHASE 5 LOT 75 GLENIFFER LAKE RESORT: Only steps to the community swimming pool and common area this beautiful home has upgraded modern finishes, cabinetry, and counters. Your oversize bathroom welcomes a double vanity, extra wood cabinetry for storage, and a bonus 5’ shower. The kitchen has Stainless steel Whirlpool and KitchenAid appliances, and the custom wood cabinetry has been upgraded through the home into the Kitchen, living, bathroom, and Master finishes. Beautiful granite, countertops, and laminate flooring throughout. And if you need to make it even cozier, a wood-burning stove welcomes you in the great room addition. The fenced backyard has lush trees adding privacy with lots of room to entertain around your firepit.
Included with the Home:
Propane Pig, Bunkhouse style shed, Storage shed, Arizona room couch and hide-a-bed, Golf cart, Queen bed mattress and frame (mattress is brand new), Side-by-Side Fridge, dishwasher, Washer/dryer, Microwave, Living room couch and chair, Four season Arizona room with couch and hide-a-bed, Arizona room couch and hide-a-bed, All kitchen utensils, dishes and cookware, all window coverings, access keys and fobs(s) to the lot.
Excluded:
4x kitchen island stools
Location
Province AB
County Red Deer County
Zoning R-7
Direction W
Rooms
Basement None
Interior
Interior Features See Remarks
Heating Forced Air, Propane, Wood
Cooling None
Flooring Linoleum, Vinyl
Fireplaces Number 1
Fireplaces Type Family Room, Free Standing, See Remarks, Wood Burning
Appliance See Remarks
Laundry In Unit
Exterior
Garage Driveway, Off Street
Garage Description Driveway, Off Street
Fence Fenced
Community Features Clubhouse, Fishing, Gated, Golf, Lake, Playground, Pool, Schools Nearby, Shopping Nearby, Street Lights, Tennis Court(s)
Utilities Available Fiber Optics Available, Sewer Available
Amenities Available Beach Access, Boating, Clubhouse, Coin Laundry, Fitness Center, Indoor Pool, Outdoor Pool, Pool, Racquet Courts, Recreation Facilities, Snow Removal, Spa/Hot Tub, Trash, Visitor Parking
Roof Type Asphalt Shingle
Porch Deck, Front Porch
Lot Frontage 45.11
Parking Type Driveway, Off Street
Total Parking Spaces 2
Building
Lot Description Backs on to Park/Green Space, Low Maintenance Landscape, Standard Shaped Lot
Foundation Piling(s)
Sewer Sewer
Water See Remarks
Architectural Style Modular Home
Level or Stories One
Structure Type Cement Fiber Board,Other
Others
HOA Fee Include Amenities of HOA/Condo,Professional Management,Reserve Fund Contributions,Residential Manager,Security Personnel,Sewer,Snow Removal,Trash,Water
Restrictions Easement Registered On Title,Utility Right Of Way
Tax ID 84157784
Ownership Private
Pets Description Restrictions
Read Less Info
Want to know what your home might be worth? Contact us for a FREE valuation!

Our team is ready to help you sell your home for the highest possible price ASAP

"My job is to find and attract mastery-based agents to the office, protect the culture, and make sure everyone is happy! "







