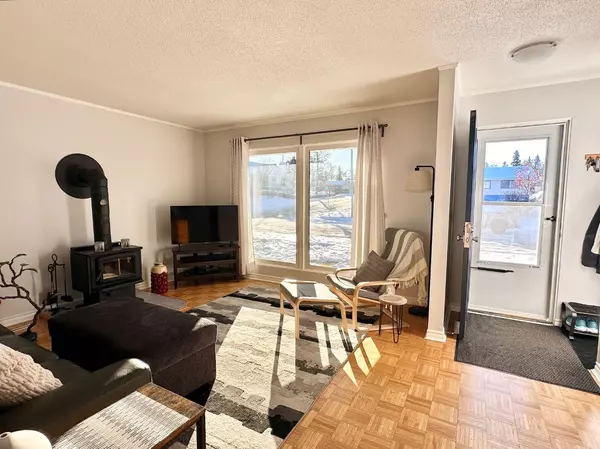$286,500
$299,900
4.5%For more information regarding the value of a property, please contact us for a free consultation.
3 Beds
2 Baths
960 SqFt
SOLD DATE : 03/05/2024
Key Details
Sold Price $286,500
Property Type Single Family Home
Sub Type Detached
Listing Status Sold
Purchase Type For Sale
Square Footage 960 sqft
Price per Sqft $298
MLS® Listing ID A2104629
Sold Date 03/05/24
Style Bungalow
Bedrooms 3
Full Baths 2
Originating Board Alberta West Realtors Association
Year Built 1966
Annual Tax Amount $2,269
Tax Year 2023
Lot Size 7,166 Sqft
Acres 0.16
Property Description
This solid bungalow is perfect for someone looking for a cute and well maintained home that is move in ready. This home has had some great renovations to floors (brand new kitchen and back entry flooring), triple pane windows, roof and soffits in 2018, paint, and more. The living room wood stove is cozy for the open room. Kitchen and dining room face the back, filled with original warm wood cabinets. Three nice sized bedrooms. The main bathroom remodel has professionally installed tile, a deep tub and shower combination, and new lights. Downstairs has good storage. shed 10'x12'. A handy 3 piece bathroom (also remodelled) plus newer front load appliances. The family room is almost the full length with soft colours. A cold room or storage is full of deep shelving. The back gym could be used as an office. Outside the corner lot was recently re-landscaped and new stamped poured sidewalks and patio surround the home to the single car garage. Parking is a plus on this property and surrounding it. Located on the hill, less than a block from the new St. Anne's Elementary School, walking distance to Centennial Park and the recreational complexes.
Location
Province AB
County Woodlands County
Zoning R1B
Direction S
Rooms
Basement Full, Partially Finished
Interior
Interior Features No Smoking Home, Vinyl Windows
Heating Mid Efficiency, Forced Air, Natural Gas, Wood Stove
Cooling None
Flooring Parquet, Vinyl, Vinyl Plank
Fireplaces Number 1
Fireplaces Type Living Room, Wood Burning
Appliance Dishwasher, Dryer, Garage Control(s), Range, Range Hood, Refrigerator, Washer, Window Coverings
Laundry In Basement, Laundry Room
Exterior
Garage Single Garage Detached
Garage Spaces 1.0
Garage Description Single Garage Detached
Fence Fenced
Community Features Park, Playground, Schools Nearby, Sidewalks, Street Lights
Roof Type Asphalt Shingle
Porch Patio
Lot Frontage 118.0
Parking Type Single Garage Detached
Total Parking Spaces 3
Building
Lot Description Back Yard, Corner Lot, Front Yard, Lawn, Landscaped, Rectangular Lot
Foundation Poured Concrete
Architectural Style Bungalow
Level or Stories One
Structure Type Mixed,Stucco,Vinyl Siding
Others
Restrictions None Known
Tax ID 56948044
Ownership Private
Read Less Info
Want to know what your home might be worth? Contact us for a FREE valuation!

Our team is ready to help you sell your home for the highest possible price ASAP

"My job is to find and attract mastery-based agents to the office, protect the culture, and make sure everyone is happy! "







