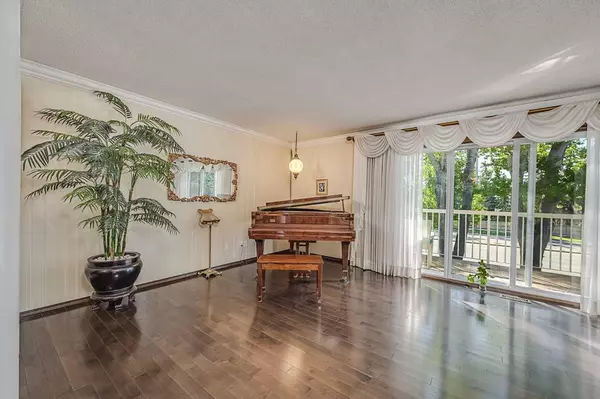$1,120,000
$949,900
17.9%For more information regarding the value of a property, please contact us for a free consultation.
4 Beds
2 Baths
2,304 SqFt
SOLD DATE : 03/06/2024
Key Details
Sold Price $1,120,000
Property Type Multi-Family
Sub Type Full Duplex
Listing Status Sold
Purchase Type For Sale
Square Footage 2,304 sqft
Price per Sqft $486
Subdivision Dalhousie
MLS® Listing ID A2111615
Sold Date 03/06/24
Style Bi-Level,Side by Side
Bedrooms 4
Full Baths 2
Originating Board Calgary
Year Built 1971
Annual Tax Amount $5,691
Tax Year 2023
Lot Size 6,996 Sqft
Acres 0.16
Property Description
First time this full duplex has ever offered for sale and in immaculate condition. A total of 1950 square feet of developed space on each side, both sides with updated triple pane windows. 4220 was always owner occupied and 4218 was rented out, but immaculately maintained as well. There is a total of 7 bedrooms and 4 full bathrooms between the two units. Your welcomed into each unit with a large and bright tiled entrance. In 4220 you have a l-shaped living-dining room with hardwood flooring, updated kitchen with granite counter and an eating area, updated 4 piece bathroom with loads of tile and 2 good sized bedrooms. Downstairs is a large family room with a gas fireplace, den area, 3 piece updated bathroom with loads of tile, 2 good sized bedrooms, laundry room, storage area and furnace room. In 4218 you have a l-shaped living-dining room with laminate flooring, kitchen with updated counters and backsplash and an eating area, updated 4 piece bathroom with loads of tile and 2 good sized bedrooms. Downstairs is a large family room with a gas fireplace, den area, one huge bedroom, 3 piece updated bathroom, laundry room, storage area and furnace room. Outside is a well manicured yard and has a double garage on one side, extra parking spaces and a patio. Number of rooms, bathrooms and sizes are for 4220 only. This is an excellent opportunity to live in one side and have revenue from the other side. Call for your opportunity to view this fine property.
Location
Province AB
County Calgary
Area Cal Zone Nw
Zoning R-C2
Direction S
Rooms
Basement Finished, Full
Interior
Interior Features Bookcases, Granite Counters, See Remarks, Vinyl Windows
Heating Forced Air, Natural Gas
Cooling None
Flooring Hardwood, Laminate, Tile
Fireplaces Number 2
Fireplaces Type Basement, Gas
Appliance Dishwasher, Dryer, Garage Control(s), Microwave, Microwave Hood Fan, Range Hood, Refrigerator, See Remarks, Washer, Window Coverings
Laundry In Basement
Exterior
Garage Alley Access, Double Garage Detached, Parking Pad
Garage Spaces 2.0
Garage Description Alley Access, Double Garage Detached, Parking Pad
Fence Fenced
Community Features Playground, Schools Nearby, Shopping Nearby, Tennis Court(s)
Roof Type Asphalt Shingle
Porch Deck, Patio
Lot Frontage 58.34
Parking Type Alley Access, Double Garage Detached, Parking Pad
Total Parking Spaces 4
Building
Lot Description Back Lane, Rectangular Lot, Sloped Down
Foundation Poured Concrete
Architectural Style Bi-Level, Side by Side
Level or Stories One
Structure Type Brick,Concrete,Stucco,Wood Frame
Others
Restrictions None Known
Tax ID 83115045
Ownership Private
Read Less Info
Want to know what your home might be worth? Contact us for a FREE valuation!

Our team is ready to help you sell your home for the highest possible price ASAP

"My job is to find and attract mastery-based agents to the office, protect the culture, and make sure everyone is happy! "







