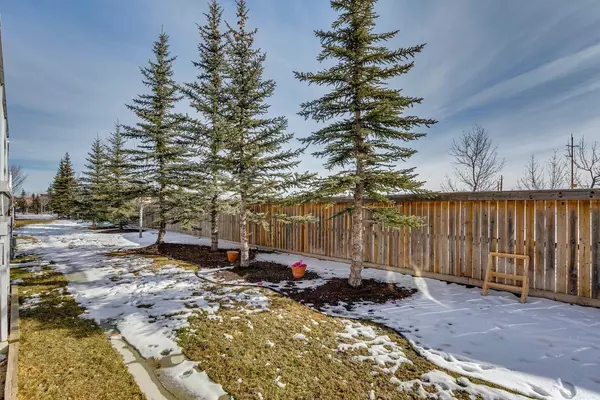$497,000
$499,900
0.6%For more information regarding the value of a property, please contact us for a free consultation.
3 Beds
3 Baths
1,084 SqFt
SOLD DATE : 03/06/2024
Key Details
Sold Price $497,000
Property Type Townhouse
Sub Type Row/Townhouse
Listing Status Sold
Purchase Type For Sale
Square Footage 1,084 sqft
Price per Sqft $458
Subdivision Westridge
MLS® Listing ID A2109960
Sold Date 03/06/24
Style Bungalow
Bedrooms 3
Full Baths 3
Condo Fees $249
Originating Board Calgary
Year Built 2006
Annual Tax Amount $2,802
Tax Year 2023
Lot Size 3,009 Sqft
Acres 0.07
Property Description
STUNNING SOUTH EAST BUNGALOW VILLA IS FULL OF SUNSHINE ALL DAY LONG! BACKS ONTO THE POND AND GREEN SPACE AND HAS GORGEOUS VIEWS! This unit is in brand new condition and has been meticulously cared for. Sparkling clean, beautiful modern updates and a functional layout make this villa a winner. 2 beds up and 2 full baths up, as well as a third oversized bedroom and full bath down make this ideal for a family or couple, with room for guests. Loads of windows! The kitchen boasts modern updates, with a wall oven, cooktop, fancy lighting and a great breakfast bar! Dining room is bright from the floor-to-ceiling windows and beautiful California shutters on the main floor add to the charm. Living room with cozy gas burning fireplace. Master bedroom with lovely ensuite bathroom with stunning glass shower. Second bedroom has a beautiful bay window. The basement is fully finished with a large bedroom with walk in closet, full 4 pc bath and spacious family room ideal for games and movies. Generous furnace room has a full window and has more space to add a workshop! Single attached garage is drywalled and finished nicely, with good lighting and a functional layout. THE VIEWS OFF THE SOUTH BACK ARE STUNNING! Gaze out on the pond and track the geese, all off your raised balcony, complete with custom awning and retractable privacy screens. WELCOME HOME!
Location
Province AB
County Foothills County
Zoning NC
Direction NW
Rooms
Basement Finished, Full
Interior
Interior Features Breakfast Bar, Central Vacuum, Closet Organizers, Laminate Counters, No Animal Home, No Smoking Home, Pantry, Storage, Vinyl Windows
Heating Central, Fireplace Insert, Natural Gas
Cooling None
Flooring Carpet, Ceramic Tile, Laminate
Fireplaces Number 1
Fireplaces Type Gas, Mantle
Appliance Built-In Oven, Dishwasher, Electric Cooktop, Microwave, Refrigerator, Washer/Dryer
Laundry In Unit, Laundry Room
Exterior
Garage Single Garage Attached
Garage Spaces 1.0
Garage Description Single Garage Attached
Fence None
Community Features Park, Playground, Schools Nearby, Shopping Nearby
Amenities Available Snow Removal
Roof Type Asphalt
Porch Awning(s), Balcony(s)
Lot Frontage 35.76
Parking Type Single Garage Attached
Exposure NW
Total Parking Spaces 2
Building
Lot Description Backs on to Park/Green Space, Rectangular Lot
Foundation Poured Concrete
Architectural Style Bungalow
Level or Stories One
Structure Type Vinyl Siding,Wood Frame
Others
HOA Fee Include Snow Removal
Restrictions None Known,Pet Restrictions or Board approval Required
Tax ID 84557029
Ownership Private
Pets Description Restrictions, Cats OK, Dogs OK
Read Less Info
Want to know what your home might be worth? Contact us for a FREE valuation!

Our team is ready to help you sell your home for the highest possible price ASAP

"My job is to find and attract mastery-based agents to the office, protect the culture, and make sure everyone is happy! "







