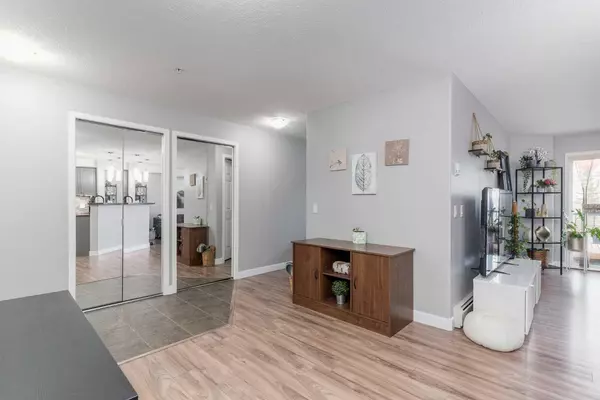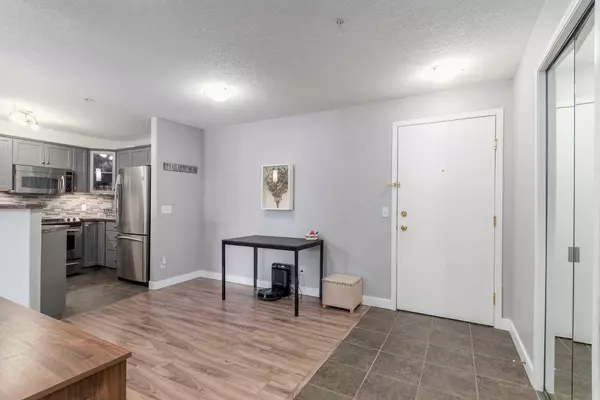$350,000
$325,000
7.7%For more information regarding the value of a property, please contact us for a free consultation.
2 Beds
2 Baths
944 SqFt
SOLD DATE : 03/06/2024
Key Details
Sold Price $350,000
Property Type Condo
Sub Type Apartment
Listing Status Sold
Purchase Type For Sale
Square Footage 944 sqft
Price per Sqft $370
Subdivision Royal Oak
MLS® Listing ID A2110123
Sold Date 03/06/24
Style Apartment
Bedrooms 2
Full Baths 2
Condo Fees $595/mo
Originating Board Calgary
Year Built 2005
Annual Tax Amount $1,307
Tax Year 2023
Property Description
Discover a new way of life in in Royal Oak! 2 BEDROOMS | 2 BATHROOMS | 2 TITLED PARKING. This beautiful home offers an open concept layout of the kitchen and living area including a larger covered balcony making it perfect for entertaining guests. Inside you have a large living space including a cozy corner gas fireplace and dedicated dining area. The spacious primary bedroom comes equipped with a walk-in closet, as well as your own personal 3pc ensuite. The second bedroom works great for roommates, kids, guests, or as an office space. There is a second 4pc shared bathroom and in-suite laundry room with additional storage. Newer Laminate flooring runs through the entire living/dining area and bedrooms. Park both of your vehicles in the RARE TWO TITLED side by side heated underground parking. The reasonable condo fees cover all utilities including Electricity for relative cost certainty. Within close walking distance to transit, retail, groceries, dining, medical and YMCA as well as quick access to schools and highways!
Location
Province AB
County Calgary
Area Cal Zone Nw
Zoning M-C2 d120
Direction N
Interior
Interior Features Breakfast Bar, Closet Organizers, Granite Counters, Walk-In Closet(s)
Heating Baseboard
Cooling None
Flooring Carpet, Ceramic Tile, Vinyl
Fireplaces Number 1
Fireplaces Type Family Room, Gas, Glass Doors, Tile
Appliance Dishwasher, Dryer, Electric Stove, Microwave Hood Fan, Refrigerator, Washer, Window Coverings
Laundry Laundry Room
Exterior
Garage Parkade, Side By Side, Titled, Underground
Garage Description Parkade, Side By Side, Titled, Underground
Community Features Park, Playground, Pool, Schools Nearby, Shopping Nearby
Amenities Available Other
Porch Balcony(s), Enclosed
Parking Type Parkade, Side By Side, Titled, Underground
Exposure E
Total Parking Spaces 2
Building
Story 4
Architectural Style Apartment
Level or Stories Single Level Unit
Structure Type Wood Frame
Others
HOA Fee Include Electricity,Gas,Heat,Insurance,Interior Maintenance,Maintenance Grounds,Professional Management,Reserve Fund Contributions,Sewer,Snow Removal,Trash,Water
Restrictions None Known
Tax ID 82994851
Ownership Private
Pets Description Restrictions
Read Less Info
Want to know what your home might be worth? Contact us for a FREE valuation!

Our team is ready to help you sell your home for the highest possible price ASAP

"My job is to find and attract mastery-based agents to the office, protect the culture, and make sure everyone is happy! "







