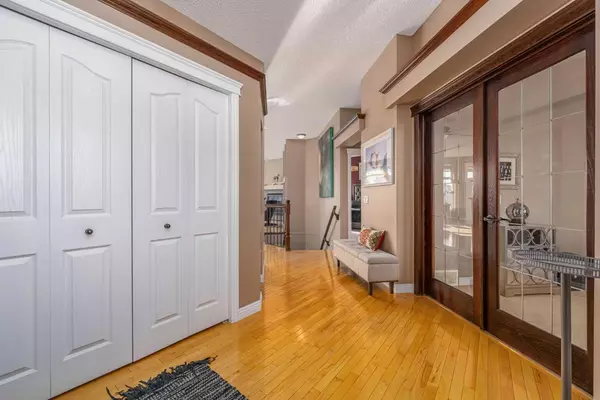$911,000
$924,500
1.5%For more information regarding the value of a property, please contact us for a free consultation.
3 Beds
3 Baths
1,582 SqFt
SOLD DATE : 03/06/2024
Key Details
Sold Price $911,000
Property Type Single Family Home
Sub Type Detached
Listing Status Sold
Purchase Type For Sale
Square Footage 1,582 sqft
Price per Sqft $575
Subdivision Royal Oak
MLS® Listing ID A2110448
Sold Date 03/06/24
Style Bungalow
Bedrooms 3
Full Baths 2
Half Baths 1
HOA Fees $17/ann
HOA Y/N 1
Originating Board Calgary
Year Built 2006
Annual Tax Amount $5,254
Tax Year 2023
Lot Size 5,274 Sqft
Acres 0.12
Property Description
Rare find alert! Custom-built bungalows in today’s market have been nearly impossible to come by but lucky for you I’ve got one that checks all the boxes. With over 3000 sqft of upgraded living space & a pristine quiet cul-de-sac location with walkout basement backing onto a pond & greenspace - this NW Calgary home won’t disappoint. The main floor has 10’ ceilings, maple hardwood & custom built-ins throughout, a beautiful open-concept layout perfect for entertaining, and a grand office/den off the front door. The primary bedroom is tucked off on its own wing with an elegant 5pc ensuite incl. granite counters w/dual sinks, heated floors, separate tub & shower plus large closet. You’ll enjoy cooking in this custom kitchen w/large center island w/sink & eat-up bar which opens up to both the dining area & family living room with beautiful fireplace & custom details. The walkout basement packs a punch; oversized living room with games & bar area, your own private media room with more built-ins & 2 way fireplace, plus 2 additional bedrooms & 4pc bathroom AND your own SECRET room which can be a home gym, craft room or anything else your heart desires. Ps - even the garage has features you’ll love with hot & cold taps, air line for compressor & a unique recycling center! All of these just steps from the shops of Royal Oak, Rocky Ridge YMCA, Calgary’s get anywhere fast ring road at a price sub million! It's too good to be true.
Location
Province AB
County Calgary
Area Cal Zone Nw
Zoning R-C1
Direction NW
Rooms
Basement Finished, Full, Walk-Out To Grade
Interior
Interior Features Built-in Features, Double Vanity, Granite Counters, High Ceilings, Kitchen Island, Pantry, Soaking Tub, Walk-In Closet(s)
Heating Forced Air, Natural Gas
Cooling Central Air
Flooring Carpet, Ceramic Tile, Hardwood
Fireplaces Number 2
Fireplaces Type Gas
Appliance Bar Fridge, Central Air Conditioner, Dishwasher, Dryer, Electric Stove, Microwave Hood Fan, Refrigerator, Washer
Laundry Laundry Room, Main Level
Exterior
Garage Concrete Driveway, Double Garage Attached, Garage Faces Front
Garage Spaces 2.0
Garage Description Concrete Driveway, Double Garage Attached, Garage Faces Front
Fence Fenced
Community Features Park, Playground, Schools Nearby, Sidewalks, Street Lights, Walking/Bike Paths
Amenities Available None
Roof Type Asphalt Shingle
Porch Deck
Lot Frontage 45.08
Parking Type Concrete Driveway, Double Garage Attached, Garage Faces Front
Total Parking Spaces 4
Building
Lot Description Creek/River/Stream/Pond, Cul-De-Sac, Level, Views
Foundation Poured Concrete
Architectural Style Bungalow
Level or Stories One
Structure Type Stone,Vinyl Siding,Wood Frame
Others
Restrictions Restrictive Covenant-Building Design/Size,Utility Right Of Way
Tax ID 82702894
Ownership Private
Read Less Info
Want to know what your home might be worth? Contact us for a FREE valuation!

Our team is ready to help you sell your home for the highest possible price ASAP

"My job is to find and attract mastery-based agents to the office, protect the culture, and make sure everyone is happy! "







