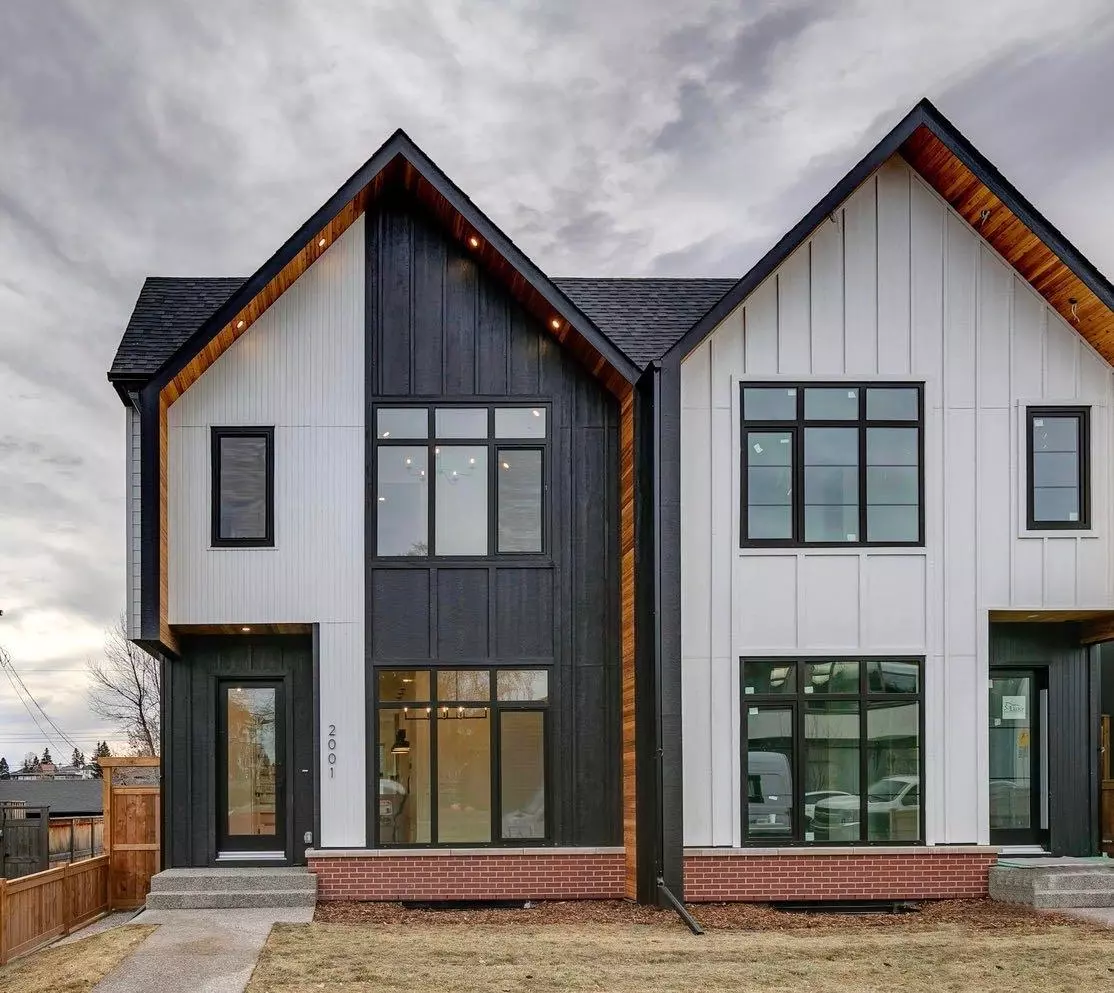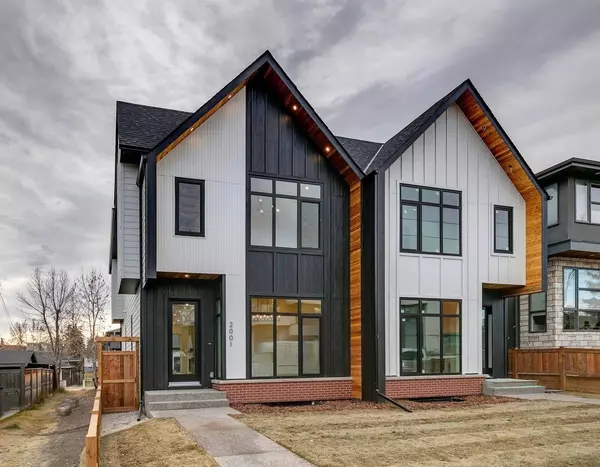$1,200,000
$1,235,000
2.8%For more information regarding the value of a property, please contact us for a free consultation.
4 Beds
4 Baths
2,152 SqFt
SOLD DATE : 03/06/2024
Key Details
Sold Price $1,200,000
Property Type Single Family Home
Sub Type Semi Detached (Half Duplex)
Listing Status Sold
Purchase Type For Sale
Square Footage 2,152 sqft
Price per Sqft $557
Subdivision Richmond
MLS® Listing ID A2105924
Sold Date 03/06/24
Style 2 Storey,Side by Side
Bedrooms 4
Full Baths 3
Half Baths 1
Originating Board Calgary
Year Built 2023
Annual Tax Amount $4,662
Tax Year 2023
Lot Size 3,327 Sqft
Acres 0.08
Property Description
Looking for an upscale unique infill that stands out? This LUXURY infill built by A|K Design & Development is located on a beautiful street in Richmond. This home sits on a unique oversized, EXTRA deep lot steps away from a park with a Sunny South backyard. This oversized home includes an Upgraded 2x6 party wall with sound insulation, double drywall & sound bar for the ultimate sound barrier from your neighbour, a fully developed basement, flat ceilings throughout, 10' ceiling on main, Herringbone white oak engineered hardwood, 8ft solid core doors above grade, open concept floor plan. Stunning white oak eastern staircase with black metal spindles. Bright entertaining kitchen with a walk-through designer’s butler pantry with ample of floor to ceiling cabinets, counter space and hidden door, stainless steel appliances, integrated hood fan, sleek designer black accents and a large entertaining island. Living room features a gas fireplace, designer-built mantel wrapped in tile, built in's & patio doors to a walk out oversized full width deck. The Master boasts an oversized unique vaulted ceiling, barndoor, spa like en-suite, curb less walk-in shower and a large walk-in closet with custom built wardrobe. Extras include a large gym/office space, drywall return European windows, detailed exterior, cedar accents, hardie board, brick, exquisite lighting fixtures, in ceiling speakers above grade, custom closets, interior paneling, herringbone hardwood on main. Fully detailed and designed landscaping/fencing with an extra deep south backyard and an oversized extra deep garage. This home is roughed-in for A/C, vacu-flo, basement in-floor heat, alarm and is smart home ready! Not your average-built infill. Close to schools, amenities, 17th Ave and Downtown.
Location
Province AB
County Calgary
Area Cal Zone Cc
Zoning R-C2
Direction N
Rooms
Basement Finished, Full
Interior
Interior Features Built-in Features, Double Vanity, High Ceilings, Kitchen Island, No Animal Home, No Smoking Home, Open Floorplan, Pantry, Quartz Counters, Soaking Tub, Storage, Sump Pump(s), Tankless Hot Water, Vaulted Ceiling(s), Vinyl Windows, Walk-In Closet(s), Wet Bar, Wired for Data, Wired for Sound
Heating High Efficiency, In Floor Roughed-In, Fireplace(s), Forced Air, Zoned
Cooling Rough-In
Flooring Carpet, Ceramic Tile, Hardwood, Tile, Vinyl Plank
Fireplaces Number 1
Fireplaces Type Gas
Appliance Bar Fridge, Built-In Oven, Dishwasher, Dryer, Garage Control(s), Garburator, Gas Cooktop, Microwave, Refrigerator, Tankless Water Heater, Washer
Laundry Electric Dryer Hookup, Laundry Room, Sink, Upper Level, Washer Hookup
Exterior
Garage Double Garage Detached
Garage Spaces 2.0
Garage Description Double Garage Detached
Fence Partial
Community Features Playground, Schools Nearby, Shopping Nearby, Sidewalks, Street Lights
Roof Type Asphalt Shingle
Porch Deck
Lot Frontage 24.02
Parking Type Double Garage Detached
Exposure N
Total Parking Spaces 2
Building
Lot Description Back Lane, Back Yard, Front Yard, Lawn, Level, Street Lighting, Rectangular Lot, Views
Foundation Poured Concrete
Architectural Style 2 Storey, Side by Side
Level or Stories Two
Structure Type Brick,Cedar,Composite Siding,Wood Frame
New Construction 1
Others
Restrictions None Known
Ownership Private
Read Less Info
Want to know what your home might be worth? Contact us for a FREE valuation!

Our team is ready to help you sell your home for the highest possible price ASAP

"My job is to find and attract mastery-based agents to the office, protect the culture, and make sure everyone is happy! "







