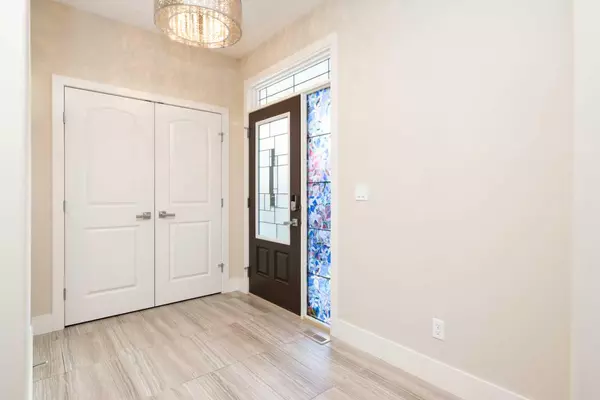$780,000
$825,000
5.5%For more information regarding the value of a property, please contact us for a free consultation.
5 Beds
4 Baths
2,570 SqFt
SOLD DATE : 03/06/2024
Key Details
Sold Price $780,000
Property Type Single Family Home
Sub Type Detached
Listing Status Sold
Purchase Type For Sale
Square Footage 2,570 sqft
Price per Sqft $303
Subdivision Timberstone
MLS® Listing ID A2102942
Sold Date 03/06/24
Style 2 Storey
Bedrooms 5
Full Baths 3
Half Baths 1
Condo Fees $351
HOA Fees $351/mo
HOA Y/N 1
Originating Board Central Alberta
Year Built 2014
Annual Tax Amount $7,324
Tax Year 2023
Lot Size 8,649 Sqft
Acres 0.2
Property Description
“ IMMEDIATE POSSESSION” This fully developed Two Story Walk Out offers 5 bedrooms and 4 bathrooms ,with over 3700 sq. Ft. Of living area. Waiting for the right family.Situated on a large pie lot backing onto a treed reserve it’s doesn’t get any better. Main floor features large foyer, open concept, great room with gas fireplace stone surround and built-in shelving on both sides, main floor dining area, enter from garage to a mud room, walk through pantry, kitchen features granite counter -tops , large island, complete with stainless appliances. Staircase leads to the upstairs to 3 bedrooms ,bonus room, 3 piece bathroom, primary bedroom offers 5 piece ensuite and large walk in closet and jet tub. Basement has family room, 3 piece bathroom, 2 more bedrooms both with walk-in closets, also large storage area with shelving .Garden doors off the dinette area to a covered deck with gas BBQ hook-up. Sit on the lower deck and entertain your friends over looking the beautiful backyard with a park like setting with plenty of perennials. Don’t worry about the outside lawn care and snow removal is taken care off by the HOA. Note the fridge is new it has an ice maker but needs to be hooked up to water line at the back.
Location
Province AB
County Red Deer
Zoning R1
Direction S
Rooms
Basement Finished, Full, Walk-Out To Grade
Interior
Interior Features Built-in Features, Chandelier, Closet Organizers, Crown Molding, Double Vanity, High Ceilings, Jetted Tub, Kitchen Island, No Animal Home, No Smoking Home, Open Floorplan, Pantry, Recessed Lighting, Vinyl Windows, Walk-In Closet(s)
Heating Forced Air, Natural Gas
Cooling Central Air
Flooring Carpet, Hardwood, Tile
Fireplaces Number 1
Fireplaces Type Gas, Great Room, Stone
Appliance Central Air Conditioner, Dishwasher, Dryer, Garage Control(s), Range Hood, Refrigerator, Stove(s), Washer, Water Softener, Window Coverings
Laundry Main Level
Exterior
Garage Double Garage Attached
Garage Spaces 2.0
Garage Description Double Garage Attached
Fence Fenced
Community Features Playground, Schools Nearby, Shopping Nearby, Street Lights
Amenities Available Playground
Roof Type Asphalt Shingle
Porch Deck, Enclosed, Pergola
Lot Frontage 28.0
Parking Type Double Garage Attached
Total Parking Spaces 2
Building
Lot Description Back Yard, Cul-De-Sac, Landscaped, Pie Shaped Lot, Private
Foundation Poured Concrete
Architectural Style 2 Storey
Level or Stories Two
Structure Type Concrete,Vinyl Siding
Others
HOA Fee Include Professional Management
Restrictions None Known
Tax ID 83343814
Ownership Private
Pets Description Yes
Read Less Info
Want to know what your home might be worth? Contact us for a FREE valuation!

Our team is ready to help you sell your home for the highest possible price ASAP

"My job is to find and attract mastery-based agents to the office, protect the culture, and make sure everyone is happy! "







