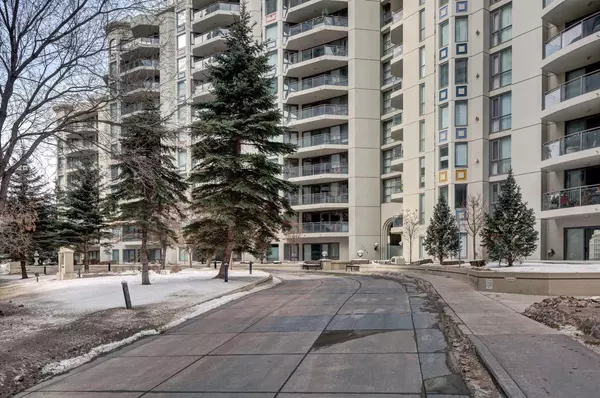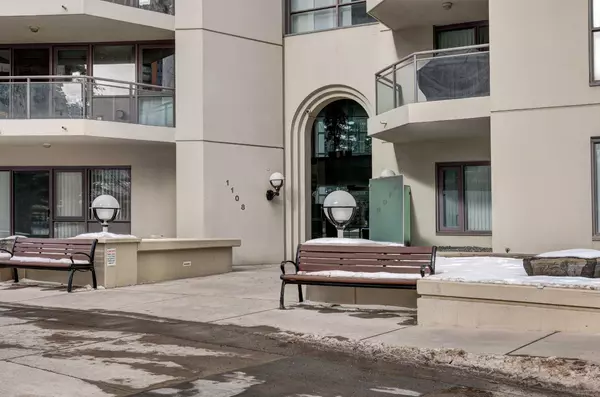$400,688
$419,900
4.6%For more information regarding the value of a property, please contact us for a free consultation.
2 Beds
2 Baths
1,103 SqFt
SOLD DATE : 03/07/2024
Key Details
Sold Price $400,688
Property Type Condo
Sub Type Apartment
Listing Status Sold
Purchase Type For Sale
Square Footage 1,103 sqft
Price per Sqft $363
Subdivision Downtown West End
MLS® Listing ID A2106091
Sold Date 03/07/24
Style High-Rise (5+)
Bedrooms 2
Full Baths 2
Condo Fees $903/mo
Originating Board Calgary
Year Built 2001
Annual Tax Amount $2,056
Tax Year 2023
Property Description
Welcome to an eye dazzling corner suite that epitomizes blissful living. If you crave a bright, spacious and superbly designed layout, along with privacy and tranquility from the world, then this is a home you need to check out. Oversized windows on the east and south side shower your living space with an abundance of natural sunlight on those beautiful sunny Calgary days. Within the home, there are numerous spectacular views of Calgary’s skyline, including a partial view of the Bow river from the living room/master bedroom.
This uncompromising gem is generously sized and provides a very practical/enjoyable living space. The living room is the largest room and could comfortably host a social gathering of friends. Alternatively, the living room could also just be a cozy “chill nest” – it comes with a natural gas fireplace to keep you warm on those cold winter nights. Just off the living room is the kitchen – an incredible space as you get all natural light and city views as you cook your meals. Off the kitchen is a balcony facing east for you to enjoy your morning coffee during the warmer seasons. The master bedroom has ample space and comes with it’s own private balcony, along with double mirrored closets leading into a 4 piece ensuite bathroom with in-floor heating – NICE! The 2nd bedroom has enough separation from the master bedroom to provide maximum privacy. Adjacent to it, is a 3-piece bathroom with in-floor heating – SWEET! This apartment suite also comes with an in-suite laundry room and storage room.
There’s other wonderful perks with this apartment suite, which include; a secured underground TITLED parking spot, additional secured storage for all your seasonal equipment, lots of underground visitor parking to accommodate guests, common fitness center, a social gathering room to host events/social functions and a gorgeous courtyard garden to enjoy with a friend during the warmer seasons.
The Marquis condominium complex is constructed with concrete (so it’s very quiet) and is very well maintained - significant renovation work was recently completed (quality job that looks 1st class).
The Marquis apartment complex is centrally located to some of the best amenities that Calgary has to offer; i) your home literally sits on the Bow River parkway, so you can walk, run or bike to many wonderful places such as; Prince Island Park, Eau Claire, Kensington, other beltline communities, with lots of great eateries/pubs & shopping close by, ii) C-train system is steps away if you’re up for a live concert, sporting event or if you just want to hang out at the beautiful new central library. Your personal activity options are endless, which fosters that relaxed and balanced lifestyle that you deserve.
Come check out this amazing corner apartment suite today!!
Location
Province AB
County Calgary
Area Cal Zone Cc
Zoning DC (pre 1P2007)
Direction S
Interior
Interior Features No Animal Home, No Smoking Home, See Remarks
Heating Hot Water, Radiant
Cooling None
Flooring Carpet, Hardwood, Tile
Fireplaces Number 1
Fireplaces Type Gas
Appliance Dishwasher, Electric Oven, Electric Stove, Refrigerator, Washer/Dryer Stacked, Window Coverings
Laundry In Unit
Exterior
Garage Electric Gate, Enclosed, Heated Garage, Titled, Underground
Garage Description Electric Gate, Enclosed, Heated Garage, Titled, Underground
Community Features Park, Shopping Nearby, Walking/Bike Paths
Amenities Available Elevator(s), Fitness Center, Party Room, Secured Parking, Storage, Visitor Parking
Roof Type Tar/Gravel
Porch Balcony(s)
Parking Type Electric Gate, Enclosed, Heated Garage, Titled, Underground
Exposure E
Total Parking Spaces 1
Building
Story 17
Foundation Poured Concrete
Architectural Style High-Rise (5+)
Level or Stories Single Level Unit
Structure Type Concrete
Others
HOA Fee Include Caretaker,Common Area Maintenance,Heat,Maintenance Grounds,Professional Management,Reserve Fund Contributions,Sewer,Snow Removal,Trash,Water
Restrictions Board Approval
Tax ID 83210066
Ownership Private
Pets Description Restrictions, Yes
Read Less Info
Want to know what your home might be worth? Contact us for a FREE valuation!

Our team is ready to help you sell your home for the highest possible price ASAP

"My job is to find and attract mastery-based agents to the office, protect the culture, and make sure everyone is happy! "







