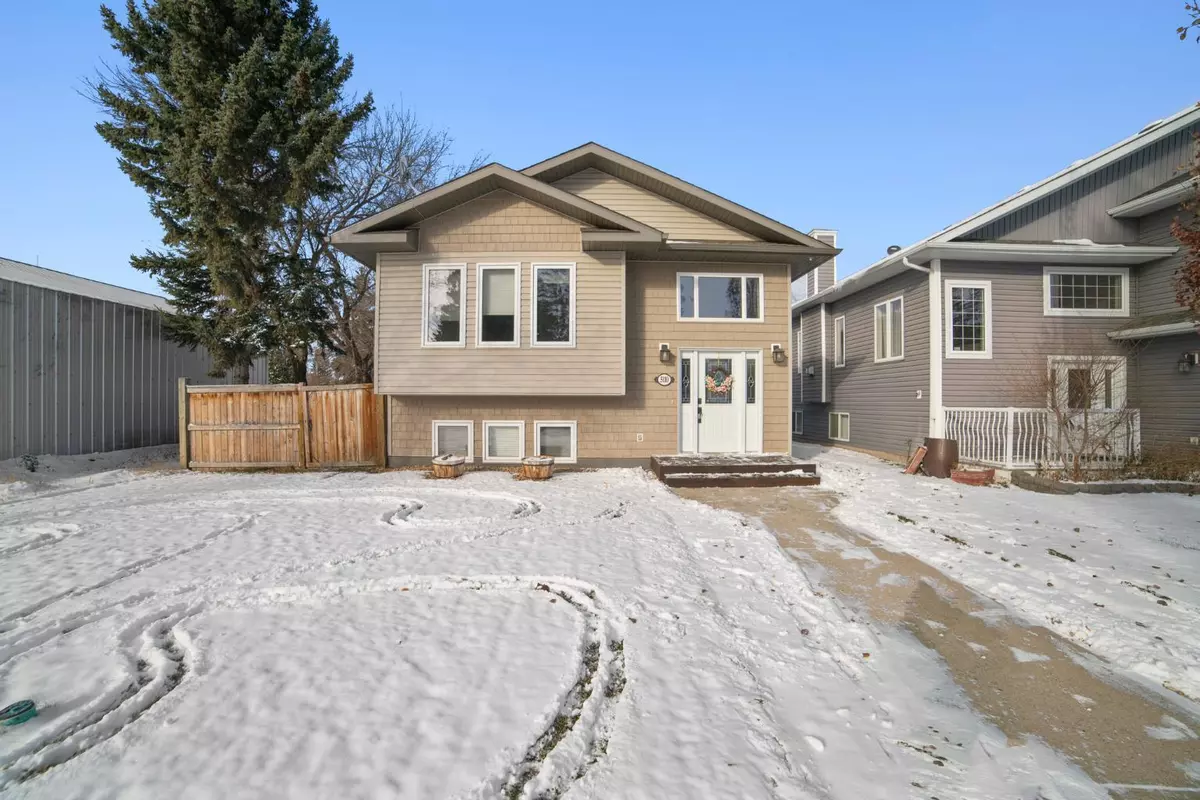$285,000
$299,900
5.0%For more information regarding the value of a property, please contact us for a free consultation.
3 Beds
2 Baths
1,096 SqFt
SOLD DATE : 03/07/2024
Key Details
Sold Price $285,000
Property Type Single Family Home
Sub Type Detached
Listing Status Sold
Purchase Type For Sale
Square Footage 1,096 sqft
Price per Sqft $260
Subdivision Daysland
MLS® Listing ID A2090416
Sold Date 03/07/24
Style Bi-Level
Bedrooms 3
Full Baths 2
Originating Board Central Alberta
Year Built 2008
Annual Tax Amount $2,661
Tax Year 2023
Lot Size 5,760 Sqft
Acres 0.13
Property Description
This 2008 bi-level in the friendly town of Daysland, AB is the ideal family home and move in ready. From the moment you walk in the door you'll be captivated by the vaulted ceilings and the open concept space. A handy front entrance is ideal for all the backpacks and shoes then upstairs you'll find a spacious living room with plenty of natural light coming in from the 3 front windows. The kitchen/dining area are open to the living room space with more cabinets and countertops then you'll know what to do with except during holiday baking season-then you'll be thankful you chose THIS kitchen! Behind the kitchen you'll find the laundry and a nice back entrance that leads to the back deck. The yard is fully fenced with plenty of room for family fun, and chasing kids & pets. Theres also extra parking in the back. A primary bedroom, office and 4pc bathroom finish the main floor. Downstairs is finished to the same quality as the main floor and has 2 additional bedrooms, plenty of storage, a 4pc bathroom and family room. This home is sure to impress along with the friendly neighborhood and thriving community. Daysland has many services including a great school, health centre, as well as a thriving downtown with some great boutique shops, restaurants, banks and more!
Location
Province AB
County Flagstaff County
Zoning res
Direction E
Rooms
Basement Finished, Full
Interior
Interior Features Open Floorplan, Vaulted Ceiling(s), Vinyl Windows
Heating Forced Air, Natural Gas
Cooling None
Flooring Laminate, Linoleum, Vinyl Plank
Appliance Dishwasher, Refrigerator, Stove(s), Washer/Dryer
Laundry Main Level
Exterior
Garage Gravel Driveway, Off Street
Garage Description Gravel Driveway, Off Street
Fence Fenced
Community Features Golf, Park, Playground, Schools Nearby, Shopping Nearby, Sidewalks, Street Lights
Roof Type Asphalt Shingle
Porch Deck
Lot Frontage 48.0
Parking Type Gravel Driveway, Off Street
Total Parking Spaces 2
Building
Lot Description Back Lane, Back Yard, Rectangular Lot
Foundation Poured Concrete
Architectural Style Bi-Level
Level or Stories Bi-Level
Structure Type Wood Frame
Others
Restrictions None Known
Tax ID 57145297
Ownership Private
Read Less Info
Want to know what your home might be worth? Contact us for a FREE valuation!

Our team is ready to help you sell your home for the highest possible price ASAP

"My job is to find and attract mastery-based agents to the office, protect the culture, and make sure everyone is happy! "







